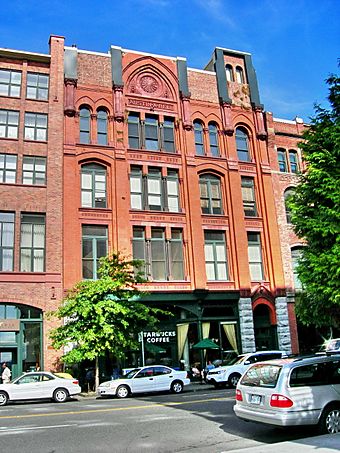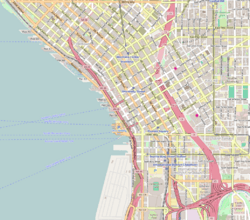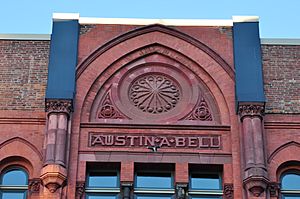Bell Apartments facts for kids
|
Bell Apartments
|
|

Bell Apartments in Seattle
|
|
| Location | 2324 1st Ave. Seattle, Washington |
|---|---|
| Built | 1889 |
| Architect | Elmer H. Fisher |
| Architectural style | Victorian, Gothic |
| NRHP reference No. | 74001957 |
Quick facts for kids Significant dates |
|
| Added to NRHP | 1974-07-12 |
The Bell Apartments, also known as the Austin A. Bell Building, is a historic building. You can find it at 2326 1st Avenue in the Belltown neighborhood of Seattle, Washington.
The building was named after Austin Americus Bell. He was the son of one of Seattle's first settlers. Austin Bell planned the building, but he passed away unexpectedly in 1889. His wife, Eva, then oversaw its construction.
A famous architect named Elmer Fisher designed the building. He used a mix of styles, including Victorian and Gothic elements. Fisher designed many buildings in Seattle after the Great Seattle fire.
The Bell Building, along with the nearby Barnes and Hull Buildings, was part of a plan to develop Belltown in the 1890s. This plan never fully happened. The building was first meant for offices, with 65 suites. But by the end of 1890, these were rented as apartments.
People first called the building "Bell's Folly." This was because it was built far from the main city area. Belltown was not very developed or rich back then. The neighborhood itself was named after Austin Bell's father, William Nathaniel Bell. He once owned all the land in the north part of Seattle. Today, the Bell Building is a very important landmark in the heart of Belltown.
The building became quite run-down during the 1900s. A big decorative part at the top, called a cornice, was lost in a fire in 1913. In 1969, the building was looked at for its historical value. It was then suggested for the National Register of Historic Places.
It was officially added to the National Register of Historic Places on July 12, 1974. It also became a Seattle City Landmark in 1978. The upper floors were empty for many years until the 1990s. They suffered a lot of damage from weather and another fire. Most of the building was rebuilt in 1997–1998. Now, it holds apartments (condominiums). There is a Starbucks Coffee shop on the first floor.
Contents
What the Bell Building Looks Like
The Austin A. Bell Building has four stories. It is made of brick with Terra cotta decorations. Both the bricks and Terra cotta are a reddish-orange color. The lines between the bricks (mortar joints) are thin.
The architect, Elmer H. Fisher, also designed many buildings in the Pioneer Square area. While Fisher often used a style called Richardsonian, the Bell Building has more Gothic features.
The ground floor was for two shops. It has large windows for displaying goods. Thin cast iron columns frame the main entrance. Wooden panels decorate the space above the double doors. A single door at the south end leads to the upper floors. Cast iron columns support a small arch over this door.
Stone columns on either side of the main entrance go up to the first floor. Above that, brick columns (pilasters) continue to the top of the building. The brick pilasters above the main entrance go even higher than the fourth story. They form a small tower. This tower now has a flat roof. It used to have a shallow-pitched roof.
The windows are set deep into the walls. Above the shops on the ground floor, windows appear in groups of three. There are also pairs of windows on either side of the brick columns. Single windows are placed on each floor above the south doorway.
All the windows on the second floor are tall and rectangular. The middle group of three windows is separated by cast iron columns. The same pattern is on the third and fourth floors. However, the windows on the third floor have rounded tops. The narrow fourth-floor windows are fully arched. Terra cotta decorations are above the windows on the second and third floors.
A tall wall (parapet) is above the fourth floor. It is made of rougher brick than the rest of the building. This is where a large cornice used to be. The cornice was made of metal or Terra cotta. It was removed after a fire in 1913. This greatly changed the building's original look. The brick columns continue through this parapet. In the middle, a Terra cotta wheel design is set within a brick arch.
Inside, the building once had a central open space (courtyard) that went up through the top three floors. Three large skylights let light into this area. The interior decorations were typical for the time. Many parts were saved during the building's reconstruction in 1997.
History of the Bell Building
Eva Bell made sure her husband's plans were carried out. She dedicated the building in his name. It was finished in 1890. The building was decorated with stone, red brick from San Francisco, and red Terra cotta. It cost $50,000, which would be about $1,440,000 today. People said it was one of the fanciest buildings in the city.
The building had two shops on the first floor. Above them were 65 apartments. They were first called the Bell Apartments. Later, they were called The Belle Apartments. The owners used Bell's name to sound like the French word for "fine" or "pretty." The first shops included a hardware store and a liquor store. Newspapers later said the building looked "serious," like the man who planned it.
During the Klondike Gold Rush in 1897, the Bell Building was used as a hotel and dance hall. In the early 1900s, Pool tables were made inside the building. On May 12, 1913, a fire from a nearby building damaged the roof and top floor of the Bell Building. This caused many of the decorative parts above the roof to be lost. At the time, the top floor was a boarding house called The Sioux. Luckily, no one died in the fire.
In 1937, a real estate investor named Sam Israel bought the building for $9,800. He was known for buying properties cheaply. Like most of his buildings, he kept the roof fixed and rented the shops for low prices. But he left the upper floors empty. Even though Belltown became a lively place for artists in the 1970s, the Bell Building continued to get worse. Despite its condition, it was listed on the National Register of Historic Places in 1974. It became a City of Seattle Landmark on October 23, 1978.
The Bell Building Today
In 1982, another fire badly damaged the upper floors. This destroyed much of the inside. In 1997, two companies, Cassimar US Inc. and Murray Franklyn Co., bought the damaged building. They paid $1 million for it and a nearby parking area.
Under architect Chris Snell, almost everything except the front (facade) and the south wall was taken down. A new building with 52 apartments and underground parking was built inside the old shell. It also has about 6,600 square feet of retail space. A new building that matched the old one was built on the parking lot. This project cost 6 million dollars and was finished by spring 1998.
One of the first shops was a special Starbucks Coffee restaurant called Cafe Starbucks. Now, a regular Starbucks Coffee store fills the entire first floor.
Images for kids
 | Valerie Thomas |
 | Frederick McKinley Jones |
 | George Edward Alcorn Jr. |
 | Thomas Mensah |




