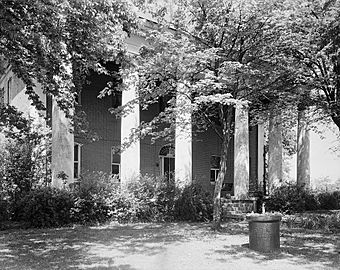Belle Mina facts for kids
Quick facts for kids |
|
|
Belle Mina
|
|

The main house in 1939
|
|
| Location | Belle Mina, Alabama |
|---|---|
| Area | 9 acres (3.6 ha) |
| Built | 1826 |
| Architectural style | Late Georgian |
| NRHP reference No. | 72000164 |
| Added to NRHP | October 31, 1972 |
Belle Mina, also known as Belmina in the 1800s, is a historic farm and large house in Belle Mina, Alabama, United States. It was completed in 1826. The house was built for Thomas Bibb, who was Alabama's second governor. It is designed in the Late Georgian style.
This red brick house was once the center of a huge farm that covered about 2,500 acres. It is one of the earliest examples in Alabama of a large farm house with columns. The house and its surrounding 9 acres were added to the National Register of Historic Places on October 31, 1972. This means it is recognized as an important historical site.
History of Belle Mina
When Thomas Bibb began building Belle Mina, the area was still quite new. There was no ready-made lumber or bricks available. So, Bibb used the money from crops grown by enslaved people to build his own sawmill and brick kiln. He also used skilled enslaved people to make the building materials and construct the house. It took him several years to find and acquire highly skilled builders. The main house was mostly finished by 1826. However, work on other buildings around the farm continued until 1835.
Thomas Bibb passed away in 1839. But the farm stayed in his family until 1941. At that time, Dr. and Mrs. Berthold Kennedy bought it. They updated the house soon after. Another update was finished in 1967. During this time, a kitchen area and a garage were added. Some small changes were also made inside the house.
Design of Belle Mina
The Belle Mina house is a two-story brick building. Its outer walls are very thick, about 3 feet. The bricks are laid in a special pattern called Flemish bond. The front of the house faces east. It has a very large porch with six columns, called a Tuscan hexastyle portico. This porch covers the entire front of the house, which is 60 feet wide and has five sections.
The floor of the porch and its columns are made of brick. The porch protects the main front door. This door has a delicate fanlight (a window shaped like a fan above the door) and sidelights (windows on either side of the door). A three-part window is centered right above the front entrance. The other sections of the house have rectangular windows with twelve panes of glass on both floors.
The house has a hip roof, which slopes on all four sides. This roof originally had a decorative railing on top, called a balustrade. A smaller, one-story brick building is attached to the back of the house on the south side. This building has three rooms and was used for services.
The house and its grounds were once surrounded by a 5-foot-high brick wall. This wall was destroyed during the American Civil War. The decorative railing on the rooftop was also destroyed by a tornado on July 16, 1875.
Inside the house, you can see woodwork in the Federal style. The fireplaces have mantels in the Adam style. There is also a beautiful spiral main staircase. The house's layout is based on a center-hall design. This means there is a long hallway, about 15 by 60 feet, in the middle. On either side of this hallway are two large main rooms. The first floor also has a side hallway and a second staircase.
Images for kids
 | Sharif Bey |
 | Hale Woodruff |
 | Richmond Barthé |
 | Purvis Young |




