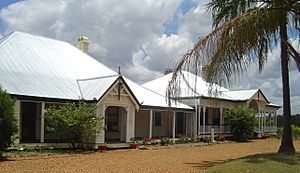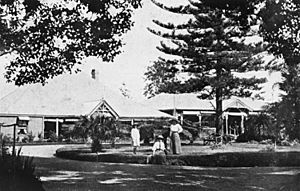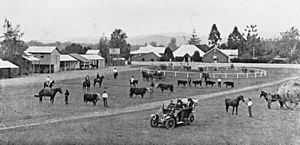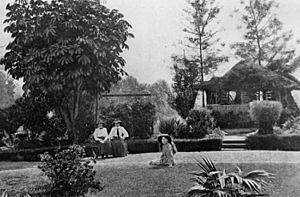Bellevue Homestead facts for kids
Quick facts for kids Bellevue Homestead |
|
|---|---|

Bellevue Homestead, 2007
|
|
| Location | Bellvue Homestead, Coominya, Somerset Region, Queensland, Australia |
| Design period | 1870s - 1890s (late 19th century) |
| Built | c. 1872 - c. 1910 |
| Official name: Bellevue Homestead | |
| Type | state heritage (built, landscape) |
| Designated | 21 October 1992 |
| Reference no. | 600492 |
| Significant period | 1870s-1910s (historical) 1870s-1900s (fabric) |
| Significant components | residential accommodation - main house, decorative features, shed/s, kitchen/kitchen house, stables, gate - entrance, garden/grounds, gate - jump, residential accommodation - caretaker's quarters |
| Lua error in Module:Location_map at line 420: attempt to index field 'wikibase' (a nil value). | |
Bellevue Homestead is a historic house located in Coominya, Australia. It was built between 1872 and 1910. This special old home is listed on the Queensland Heritage Register, which means it's protected because of its important history.
The land where Bellevue Homestead first stood was once part of a huge farm called Wivenhoe Run. This farm covered about 38,000 acres (15,378 hectares) in the Brisbane River valley. A big part of this land is now covered by the Wivenhoe Dam. To save the homestead from being flooded, the National Trust of Queensland moved the buildings from the riverbanks to the nearby town of Coominya between 1975 and 1980. They then worked to restore it to how it looked around 1904-1910.
Contents
History of Bellevue Homestead
Early Days and First Buildings
In 1848, two men named John Stephen Ferriter and Edmund Blucher Uhr started a large farm called Wivenhoe Run. They raised sheep and built two simple huts. The western hut was called Bellevue Homestead.
In 1858, Major William North Senior and his son, Lieutenant Joseph North, bought the lease for Wivenhoe. William North Senior and his wife lived in the Bellevue hut. Soon after, William North Senior set aside a part of the land, about 2,000 hectares (4,942 acres), as Bellevue Station. He continued to raise sheep there.
By 1868, the North family built a new four-room house and a separate building for a governess (a teacher for children at home). This second building also had a school room, a guest bedroom, and a room for the head stockman (a person who looks after cattle). An old slab hut was kept as the kitchen. The Norths also added outdoor bathrooms and toilets.
In 1870, the farm changed from raising sheep to raising cattle. In 1872, Alexander Dunbar Campbell and John Hay bought the Bellevue lease. The oldest parts of the current Bellevue Homestead were likely built after this time, as none of the 1860s buildings are still standing.
The Taylor Family Era
In 1884, James Taylor, a member of Queensland's parliament, bought Bellevue for his son, George Condamine (Con) Taylor, and his wife Edith Maud. The Taylors lived at Bellevue, and their children were born there.
In 1886, a railway line was built nearby, with a station right at the entrance to Bellevue cattle station. This made it easier to transport goods.
A big flood in 1893 damaged the mud walls of Bellevue Homestead. After the flood, the walls were covered with cedar timber on the outside and hoop pine boards on the inside. These inside boards were then covered with hessian (a strong fabric) and wallpaper. Con Taylor sadly passed away at the homestead in 1899.
The 20th Century and Beyond
In the early 1900s, Bellevue Homestead became a very important social spot in the area. Around 1910, the farm was huge, covering over 5,600 hectares (13,838 acres). It was famous for its Hereford cattle, a special type of beef cattle. The property stayed in the extended Taylor family until the early 1950s.
In 1901, Edith Maud Taylor, now a widow, married Charles Lumley Hill, who was also a member of parliament and owned many large cattle farms. Between 1902 and 1904, the Lumley Hills started their own Hereford cattle breeding program at Bellevue.
The Lumley Hills made big changes to the homestead between 1903 and 1904. They added a new dining room, a guest area, and rooms for servants. They also updated the older parts of the house. In 1905, the local railway station and post office changed their name from Bellevue to Coominya.
Charles Lumley Hill died in 1909. His nephew, Colin Hill, managed the property until 1925. In 1920, the guest house and service wing were updated for a visit from Prince Edward, who later became King.
In 1975, the Queensland government took over Bellevue as part of the Wivenhoe Dam project. To save the historic buildings, the National Trust of Queensland bought the homestead and other buildings. They carefully moved them to the nearby town of Coominya. From 1980 to 2004, the National Trust opened Bellevue Homestead for public tours.
Since 2004, Bellevue Homestead has been owned and operated by different families, continuing its long history.
What Bellevue Homestead Looks Like
Bellevue Homestead is located across from the Coominya railway station. It's made up of three connected houses and a separate area for farm work. The main house and guest house face northeast and have verandas all around them. A long section with the kitchen, storage, servants' hall, and laundry is attached, making the buildings look like a "T" shape. There's also a small cottage, which used to be a school and a governess's home, forming a courtyard. A row of barns and stables is located to the southwest. All the buildings, except for the hay loft, have one floor and stand on timber stumps.
The Main House
The main house has two buildings made of chamferboard (timber with a sloped edge) and corrugated iron roofs. The older part of the main house has a porch with a decorative timber design. You can still see timber shingles (old roof tiles) under the corrugated iron. Inside, there are three bedrooms and a drawing room, with a central hallway. Some rooms are being restored, showing the different layers of how the building was made, including old timber frames.
The house has many beautiful details, like painted woodgrain in the hall, hand-painted wallpaper, and pressed metal ceilings in the drawing room. There are also carved timber fireplaces, casement windows (windows that open outwards), some with colored glass, and window hoods made of pressed metal.
The Guest House
The guest house was added between 1903 and 1904. It also has a decorative porch and verandas with timber railings and lattice work. Inside, there's a dining room, a smoking room, and a two-room guest suite. The entrance hall has doors with etched colored glass. All the rooms have fancy carved cedar designs on the ceilings.
The dining room is very special, with cedar wood panels and silky oak inserts on the walls. It also has a tiled fireplace with a carved timber frame. This room even has signs of old gas fittings (from when the house made its own gas) and electrical fittings (from when it generated its own electricity).
Service Wing and Farm Buildings
The service wing includes the kitchen, which was originally a single-room slab hut. It still has one original wall made of split timber. Extensions were added for a store, food preparation room, servants' dining hall, and laundry. The kitchen has a large brick fireplace with a wood-burning stove and a charcoal grill.
On the other side of the courtyard, the cottage has an L-shape and has been added to over time. It's made of weatherboard with a corrugated iron roof.
To the southwest, there's a row of farm buildings, also made of weatherboard with corrugated iron roofs. These include a meat room, a coach house (for carriages), a tack room (for horse riding gear), five stables, and a two-story hay loft. The stables have timber and earth floors. The grounds also feature a circular driveway and gardens, overlooking a private dam.
Why Bellevue Homestead is Important
Bellevue Homestead is listed on the Queensland Heritage Register because it's a very important part of Queensland's history.
- It shows how Queensland grew: It's a great example of a large, changing timber homestead. It shows us how wealthy landowners lived at the turn of the 20th century, with its design, materials, and decorations. It also shows the early European settlement of the Brisbane River Valley and how the cattle farming industry grew in Queensland.
- It has rare features: It still has examples of timber building techniques from the 1870s, which are not common to find today.
- It's a great example of its kind: It's a perfect example of a large, evolving timber homestead complex, showing the lifestyle of the wealthy farming families of that time.
- It shows clever building methods: The homestead shows clever and skilled building methods from the 1870s.
 | Bessie Coleman |
 | Spann Watson |
 | Jill E. Brown |
 | Sherman W. White |




