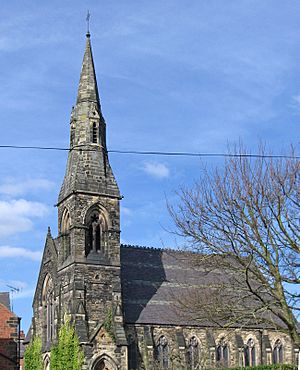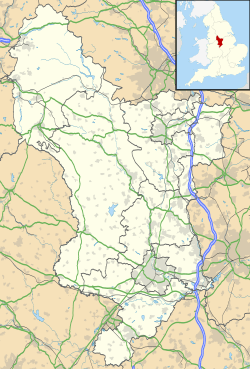Belper Congregational Church facts for kids
Quick facts for kids Belper Congregational Church |
|
|---|---|

Belper Congregational Church
|
|
| 53°01′32.7″N 1°28′48″W / 53.025750°N 1.48000°W | |
| Location | Belper, Derbyshire |
| Country | England |
| Denomination | Congregational |
| Architecture | |
| Heritage designation | Grade II listed |
| Architect(s) | George Woodhouse |
| Style | French Gothic |
| Completed | 13 November 1872 |
| Specifications | |
| Length | 84 feet (26 m) |
| Width | 40 feet (12 m) |
| Height | 40 feet (12 m) |
| Spire height | 120 feet (37 m) |
The Belper Congregational Church is a historic building in Belper, Derbyshire, England. It used to be a place of worship for the Congregational Christian community. Today, it is a Grade II listed building, which means it is considered very important and protected for its special history and architecture.
History of the Church Building
This church was built because the earlier chapel, from 1790, had become too small for the growing number of people who attended. It was designed by an architect named George Woodhouse from Bolton. A builder named Mr. Cash from Duffield constructed the church.
Design and Features
The church building had a main area called a nave, with an entrance hall and stairs. At the east end, there was a chancel where the organ and choir were located. Small rooms called vestries were on each side of the chancel. There was also a gallery at the west end, and space was left to add more galleries if needed later.
The church had a tall tower at its southwest corner. This tower was topped with a spire and a metal decoration. The walls were made of stone from local quarries. The church could seat about 550 people. Building it cost around £4,000 at the time.
Opening and Changes Over Time
The Belper Congregational Church officially opened its doors on November 13, 1872. Later, in 1899, the church building was made larger to include a schoolroom.
In the 1980s, the church building was no longer needed by the congregation. The community moved into a new, smaller building located behind the original one. In the late 20th century, the old 1872 church building was changed and turned into homes.
See also
- Listed buildings in Belper
 | George Robert Carruthers |
 | Patricia Bath |
 | Jan Ernst Matzeliger |
 | Alexander Miles |


