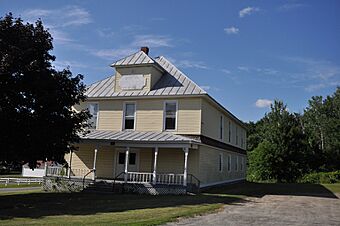Benton Grange No. 458 facts for kids
Quick facts for kids |
|
|
Benton Grange #458
|
|
 |
|
| Location | Jct. of River Rd. and School Dr., Benton, Maine |
|---|---|
| Area | 1.7 acres (0.69 ha) |
| Built | 1915 |
| Architect | Gifford, Frank M. |
| Architectural style | Colonial Revival |
| NRHP reference No. | 04000373 |
| Added to NRHP | April 28, 2004 |
The Benton Grange No. 458 is a special old building in Benton, Maine, USA. It's located at 29 River Road. Built in 1915, it's one of the biggest buildings in this small town. For many years, it was a very important place for people to meet, have fun, and discuss town matters. From 1915 to 1990, the town even held its yearly town meetings here! In 2004, it was added to the National Register of Historic Places, which means it's recognized as an important historical site.
Contents
About the Benton Grange Hall
The Benton Grange building is in the middle of Benton village. You can find it at the corner of River Road and School Drive. It's a long, rectangular building with two stories. It's made of wood and has a sloped roof. The outside walls are covered with clapboard siding, and it sits on a concrete block foundation.
A Look at the Building's Design
The front of the building is narrow and has three sections. There's a porch with a sloped roof that goes all the way across the front. This porch is supported by fancy wooden posts. Above the porch, there are three windows placed evenly. A small dormer, also with a sloped roof, sticks out from the main roof. This dormer has a wooden sign that tells you the building's name and when it was built.
Inside the Grange Hall
When you go inside, you'll find a lobby area. This area has restrooms, a place to hang coats, and a ticket booth. Behind the lobby, there's a dining room. On the second floor, there's a very large room called an auditorium. This space was used for many different events.
How the Grange Started
The Benton Grange group was formed in 1906. At first, they met in the local school building. But by 1910, they decided they needed their own special meeting hall. The building you see today was finished in 1915. It was designed by an architect named Frank M. Gifford from Fairfield, Maine.
The Grange Today
Even today, the Benton Grange Hall is still a place for the community to gather. The Grange chapter, which is like a local club, is still active. This is true even though there aren't as many farms in the area as there used to be. The hall continues to be an important part of Benton's history and community life.
See also
 | DeHart Hubbard |
 | Wilma Rudolph |
 | Jesse Owens |
 | Jackie Joyner-Kersee |
 | Major Taylor |



