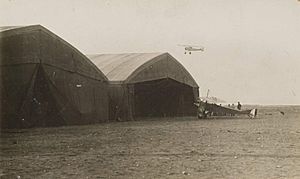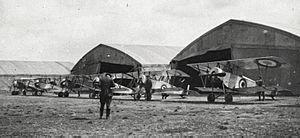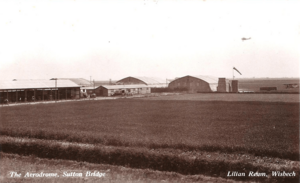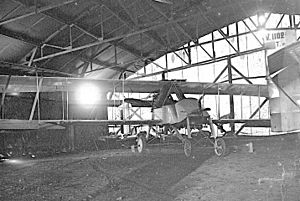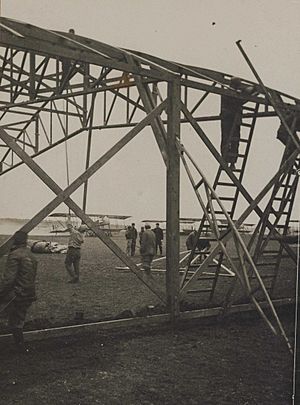Bessonneau hangar facts for kids
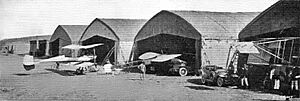
The Bessonneau hangar was a special kind of portable building for airplanes. It was made from wood and canvas. The French military air force, called the Aéronautique Militaire, used them first. Later, the British air forces, like the Royal Naval Air Service (RNAS) and the Royal Flying Corps (RFC), also started using them during World War I. Even after the war, the new Royal Air Force (RAF) used these hangars. They were great temporary homes for planes until stronger, permanent buildings could be built.
History of Bessonneau Hangars
Around 1908, a French company called Établissements Bessonneau designed and built these hangars. The company was led by Julien Bessonneau and was based in Angers, France. At first, people called them "Bessonneau tents."
The hangars were first used in the Maine-et-Loire area of France. In 1910, they were specifically used to protect airplanes during an air race. This race went from Angers to Saumur.
When World War I began, the French military air force used these hangars a lot. Because of this, the British air forces also started using them. They needed places to keep their airplanes safe in both Great Britain and France. Bessonneau hangars were perfect for temporary protection. They were used until more permanent buildings could be constructed.
After World War I, Bessonneau hangars were often used to store civilian airplanes cheaply. The new Royal Air Force (RAF) kept using these hangars even into World War II. They were known as 'Aircraft Hangar (Type H)'.
The British military continued to use Bessonneau hangars after World War II. They stored powered airplanes and gliders for the Air Training Corps (also known as 'Air Cadets'). This continued until about 1990.
Today, only a few Bessonneau hangars are known to still exist. One is near High River, in Alberta, Canada. It has plywood instead of canvas. Another is owned by the Fondazione Jonathan Collection in Italy. A third hangar was taken apart and stored in 2004.
How Bessonneau Hangars Were Built
The Bessonneau hangar came as a kit. This meant it was easy to put together, take apart, move, and set up again somewhere else. The main parts of the frame were made of wood. These wooden pieces were joined using wooden plates, steel brackets, and steel bolts.
Tall wooden posts, called stanchions, held up the roof. The roof had strong wooden frames, called trusses, with many crisscrossing supports. The hangars were built in sections, or "bays." These bays of posts and trusses were connected to each other. A hangar could have six, nine, or twelve bays. This allowed for different hangar lengths.
Wooden supports, called flying buttresses, were added to the sides and back. These made the hangar very strong and stable. Ropes were used to tie the whole structure down to steel stakes. These stakes were screwed into the ground.
Special poles, called snow poles, were attached under some of the roof trusses. They could be lowered to give extra roof support. This was important during heavy snow or strong winds. Finally, a custom-made canvas cover was tied to the wooden frame with ropes.
The most common size in Britain was the six-bay design. This size gave an inside space about 20 meters (65 feet) wide. It was also about 24 meters (78 feet) deep and 4 meters (13 feet) tall. The outside dimensions were about 22 meters (72 feet) across, 28 meters (91 feet) deep, and 7.7 meters (25 feet) tall. This does not include the ropes used to tie it down.


