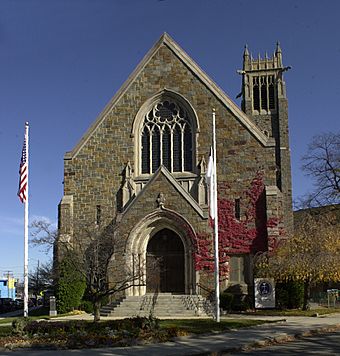Bethany Congregational Church (Quincy, Massachusetts) facts for kids
Quick facts for kids |
|
|
Bethany Congregational Church
|
|
 |
|
| Location | 18 Spear St., Quincy, Massachusetts |
|---|---|
| Area | 0.8 acres (0.32 ha) |
| Built | 1927 |
| Architect | J. Williams Beal, Sons |
| Architectural style | Late Gothic Revival |
| MPS | Quincy MRA |
| NRHP reference No. | 89001374 |
| Added to NRHP | September 20, 1989 |
Bethany Congregational Church is an old and beautiful church building located at 18 Spear Street in Quincy, Massachusetts. It was built in 1927 and designed by the architects J. Williams Beal, Sons. The church has a special style called Gothic Revival. The church community started way back in 1832. This building was added to the National Register of Historic Places in 1989 because of its historical importance. Today, church services are held every Sunday at 9:30 AM, and everyone is welcome to attend.
Contents
About the Church Building
The Bethany Congregational Church is found in downtown Quincy. It sits at the corner of Spear and Coddington Streets. It is just a short walk east from the Thomas Crane Public Library. The church building is made of stone and has a shape like the letter "T".
Key Features of the Design
One of the most noticeable parts of the church is its tall, square tower. This tower is located at the right side of the "T" shape. The front of the church faces the street corner. It has a part that sticks out, with the main entrance set back under a large arch. Above this entrance, there is a beautiful stained glass window. This window has many parts and stands in the pointed section of the roof, called a gable.
The church walls have strong supports called buttresses. These are found at the corners and along the sides. The side walls also feature three-part Gothic windows. The tower is truly special. It has three-part rectangular windows near the top. Above these windows, there is a decorative railing with small pointed towers, known as a pinnacled parapet.
History of the Congregation
The Bethany Congregational Church community began a long time ago, in 1832. Their second church building was built in 1870. However, this building was taken down in the 1920s. This was done to make space for a new building for the Granite Trust Company.
New Location and Design
The Granite Trust Company then gave the church the land where the current building stands. The church was built on this new spot in 1927. The same architects, J. Williams Beal, Sons, designed this church. They were also responsible for designing the Granite Trust Company building and the Adams Building in Quincy.
Gallery
See also






