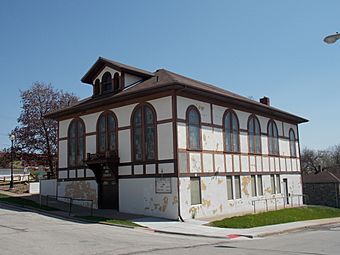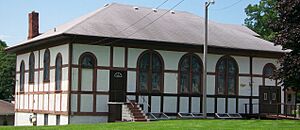Bethel AME Church (Davenport, Iowa) facts for kids
Quick facts for kids |
|
|
Bethel A.M.E. Church
|
|

Bethel Church in 2015
|
|
| Location | 323 W. 11th Street Davenport, Iowa |
|---|---|
| Area | less than one acre |
| Built | 1909 |
| Architect | Clausen & Clausen |
| Architectural style | Bungalow/Craftsman |
| MPS | Davenport MRA |
| NRHP reference No. | 83002401 |
| Added to NRHP | July 7, 1983 |
The Bethel A.M.E. Church is a special building in Davenport, Iowa, United States. It was added to the National Register of Historic Places in 1983. This means it is recognized as an important place in history.
Contents
History of Bethel A.M.E. Church
How the Church Started
The African Methodist Episcopal Church group in Davenport began in November 1865. They officially formed on January 1, 1866. Their first church building was at the corner of Fourth and Gaines Street.
This church was very important for the Black community in Davenport. It was the first church started by Black people in Davenport after the American Civil War. It was also the very first African Methodist Episcopal Church in the entire state of Iowa.
At that time, the Black community in Davenport was quite small. It stayed that way until the 1920s. The first leaders, called trustees, were Emanuel Franklin, P.C. Cooper, Hy Simon, and William Van Duzer.
Building the Current Church
In 1875, the church bought land at the corner of Eleventh and Ripley Streets. They paid $1,800 for it.
By 1909, the church finished building the current church building. It is located in the center of Davenport's African-American Community. At this time, about 50 people were part of the church group.
Before the main building was finished, church services were held in the basement. When the new building was completed, the group changed its name to Bethel A.M.E. Church. William W. Williams was the pastor, or church leader, during this important time.
Architecture and Design
Unique Building Style
The Bethel A.M.E. Church was designed by a Davenport company called Clausen & Clausen. They used two styles usually seen in homes: Bungalow and American Craftsman styles.
These styles fit well with the church's beliefs. The African Methodist Episcopal Church focuses on simplicity. They avoid too much fancy ceremony or symbols.
Special Features
Even though it uses home styles, the church also has features common in church buildings. It has round-arch, stained glass windows. These windows remind people of the Romanesque Revival style. This is different from the straight, rectangular windows usually found in homes.
Inside the church, the main area, called the nave, has a curved ceiling. This is known as barrel vaulting. At the back of the sanctuary, there is a domed apse. An apse is a rounded space, often found in churches.




