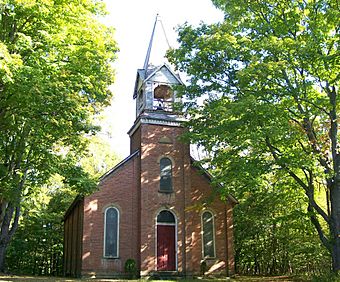Bethel Methodist Episcopal Church (Pleasant City, Ohio) facts for kids
Quick facts for kids |
|
|
Bethel Methodist Episcopal Church
|
|

The Bethel M.E. Church in Guernsey County.
|
|
| Nearest city | Pleasant City, Ohio |
|---|---|
| Area | less than one acre |
| Built | 1873 |
| Architectural style | Romanesque Revival |
| NRHP reference No. | 78002072 |
| Added to NRHP | November 24, 1978 |
The Bethel Methodist Episcopal Church is a historic building located near Pleasant City, Ohio in Ohio. You can find it on SR 146. This special church was added to the National Register of Historic Places on November 24, 1978. Today, it is used as a community center for local events.
Contents
A Look Back: The Church's Story
Early Days of Faith
Long ago, even before Valley Township was officially formed, Methodist followers gathered in Guernsey County. They met in people's barns because they didn't have a church building. As more people joined their group, they realized they needed a proper place to worship.
Building the First Church
In 1832, a kind person named John Robins donated land for a church and a cemetery. This land was on the south side of SR 146. A simple wooden church building was constructed there. This first church was used by the community until 1873.
A New Building for a Growing Community
The congregation grew so much that the first church became too small. People started talking about building a new, bigger church. They chose a new spot right across the road from the old one. Construction on the new building began in 1871.
The church was finally finished in 1873. It was built in the Romanesque Revival style. This style looks a lot like many churches you might see in the New England states. We don't know for sure who designed the church, but several people have been suggested.
Changes Over Time
In 1898, the church building was updated and repaired. Old decorations were fixed, and the building looked beautiful again. A special ceremony was held to celebrate, led by Dr. David H. Moore.
Later, in 1960, the church congregation moved to the city of Cambridge. To protect the old building, a group called Bethel Community Church, Inc. was formed. This group wanted to make sure the building wouldn't be changed or destroyed. The East Ohio Annual Conference sold the building to them for just one dollar. After this, the church was turned into a community center for everyone to use.
Outside the Church: Its Unique Look
Front and Center
The church is a rectangular building made of red brick. It sits on a nice plot of land with many shady trees. The front of the church has three sections. The middle section sticks out a bit and has large wooden double doors. Above these doors, there's a special fan-shaped window called a fanlight. This window lets the morning sunlight shine into the building.
On each side of the main doors, there is a large, rectangular stained glass window. These beautiful windows were designed and shipped all the way from Germany. Above the main entrance, there's another big arched window, similar to the ones on the sides.
The Bell Tower and Spire
The central part of the church's front is topped with a bell tower. This tower rests on a decorative ledge called a dentil cornice. The tower has arched openings decorated with wooden fretwork. The original bell is still inside the tower, and its ringing mechanism still works! The tower is capped by a tall, pointed roof called a spire. This spire once had a lightning rod but now ends in a ball shape.
Side Views
The sides of the church have four large arched windows. These windows are similar to the ones on the front and also came from Germany. Each window is topped with a sandstone arch that has a large, sticking-out stone in the middle, called a keystone.
Recent Challenges
In 2005, the church was unfortunately damaged by vandals. A large hole was made in its thick brick walls. Many of the windows were broken, some beyond repair. It has been a big challenge for the people caring for the church to fix all the damage. Because of this, some of the damage can still be seen today.
 | Chris Smalls |
 | Fred Hampton |
 | Ralph Abernathy |



