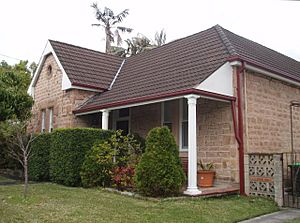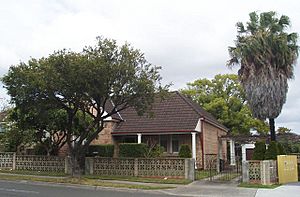Bethungra, Canterbury facts for kids
Quick facts for kids Bethungra |
|
|---|---|
 |
|
| Location | 9 Fore Street, Canterbury, City of Canterbury-Bankstown, New South Wales, Australia |
| Built | 1896 |
| Built for | Quigg family |
| Architect | Varney Parkes |
| Official name: Bethungra | |
| Type | State heritage (built) |
| Designated | 2 April 1999 |
| Reference no. | 224 |
| Type | House |
| Category | Residential buildings (private) |
| Lua error in Module:Location_map at line 420: attempt to index field 'wikibase' (a nil value). | |
Bethungra is a large stone house in Canterbury, Australia. It was built in 1896 and is now a private home. This house is special because it used to be a convent for nuns. It is also listed on the New South Wales State Heritage Register, which means it's an important historical building. The house was designed by a famous architect named Varney Parkes.
Contents
Discovering Bethungra's Past
Bethungra was built around 1896 for the Quigg family. The architect, Varney Parkes, was a very successful designer. He was also the son of Sir Henry Parkes, a well-known politician. Varney Parkes learned his skills from the New South Wales Government Architect. He designed many different types of buildings across New South Wales, including homes, hotels, and banks.
Parkes often used ideas from building design books from other countries. The houses he designed in Canterbury, like Bethungra, show how he brought these international ideas to Australia. Many of his houses in Fore Street, built around the late 1800s, show a mix of two popular styles: the late Victorian Italianate style and the Federation Queen Anne style. Bethungra is a great example of this change in home design.
An important part of Bethungra's history is its time as a convent. In 1901, the house was sold to Mary MacKillop, who later became a saint. She was the founder of the Sisters of St. Joseph. The nuns of this Order used Bethungra as their convent. They were connected to St. Anthony's Catholic Church nearby.
Saving a Piece of History
In 1980, Bethungra was bought by someone who wanted to knock it down. They planned to build new apartments there. However, the local historical society asked the Heritage Council to protect the house. Because of this, a special order was put on the property in July 1980 to stop it from being demolished.
After more review, the Heritage Council made a Permanent Conservation Order in July 1982. This meant Bethungra was officially protected. On April 2, 1999, it was added to the State Heritage Register. This listing ensures that this important building is preserved for future generations.
What Bethungra Looks Like
Bethungra is built from local sandstone. This stone was taken from a quarry in Canterbury. It's a single-storey house with three or four bedrooms. The house has a unique, uneven shape, which was common in the late Victorian style. You can see the rough stone blocks and special decorative stone around the corners and windows.
Varney Parkes, the architect, was known for using design ideas from overseas. Bethungra shows how he brought these international styles to New South Wales. The house is a good example of how home styles changed around the turn of the 19th century.
Changes Over Time
- In 1980, the original slate roof was replaced with concrete tiles. The curved veranda was also removed.
Why Bethungra is Important
Bethungra is a rare and important example of a large Victorian-era house in the local area. It was built around 1896. The house is especially significant because of its connection to Saint Mary MacKillop, who founded the Sisters of St. Joseph. It also served as a convent for the nuns.
Bethungra was officially listed on the New South Wales State Heritage Register on April 2, 1999. This means it is recognized as a valuable part of New South Wales' history and heritage.
 | John T. Biggers |
 | Thomas Blackshear |
 | Mark Bradford |
 | Beverly Buchanan |


