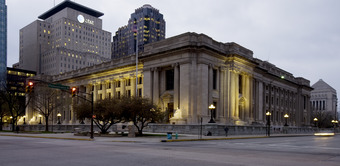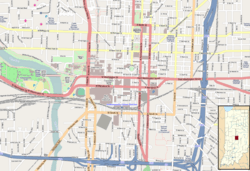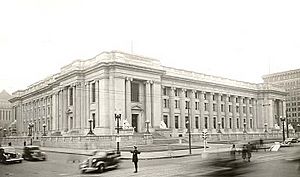Birch Bayh Federal Building and United States Courthouse facts for kids
Quick facts for kids |
|
|
U.S. Courthouse and Post Office
|
|
 |
|
| Location | 46 E. Ohio St., Indianapolis, Indiana |
|---|---|
| Area | 3.8 acres (1.5 ha) |
| Built | 1905 |
| Architect | Multiple |
| Architectural style | Late 19th and 20th Century Revivals, Classical Revival |
| NRHP reference No. | 74000033 |
| Added to NRHP | January 11, 1974 |
The Birch Bayh Federal Building and U.S. Courthouse is a very important building in Indianapolis. It used to be called the U.S. Courthouse and Post Office. This building is home to the United States District Court for the Southern District of Indiana. This is a special court where federal cases are heard.
The building is a great example of Beaux-Arts architecture. This is a fancy style of building design. It was added to the National Register of Historic Places in 1974. This list helps protect important places. The building was built between 1902 and 1905. It was renamed in 2003 to honor Senator Birch Bayh. He was an important person from Indiana.
Contents
History of the Building
How the Building Was Designed
This building was one of only 35 federal buildings built under the Tarsney Act of 1893. This act allowed the government to ask private architects for designs. Before this, only government architects could design federal buildings. The United States Department of the Treasury held a competition. They wanted the best design for the new federal building.
Two famous architects from Philadelphia, John Hall Rankin and Thomas Kellogg, won the design contest. Then, a company from New York, the John Pierce Company, won the bid to build it. Their first bid was $1,300,000. But the final cost ended up being almost $2,000,000.
Building a Big Federal Center
Construction started in 1902 and finished in 1905. The new federal building was very large. It was designed in the Beaux-Arts style and shaped like a "U". The building took up a whole city block. It had four stories and could hold 925 federal employees. It housed federal courts, government offices, and the main post office.
Beaux-Arts Style in Indianapolis
The Beaux-Arts style was very popular back then. It became famous after the amazing buildings at the Chicago World's Fair in 1893. This style uses grand designs and formal layouts. The Federal Building and U.S. Courthouse inspired other buildings in Indianapolis. These include the Old Indianapolis City Hall (1910) and the Indianapolis Public Library (1917). It also influenced buildings in the Indiana World War Memorial Plaza.
Architecture and Design
Outside the Building
The building sits on a gray granite foundation. It is a Neo-Classic style building. It has a steel frame and a flat roof. The outside is covered with Indiana Limestone. The front of the building has eleven sections. These sections are separated by tall, three-story Ionic columns. There are also grand entry areas on each side.
Each entry area has a bronze and glass doorway. You reach these doors by walking up wide, shallow gray granite stairs. Next to the stairs are statues by John Massey Rhind. These statues represent important ideas like Industry, Science (or Justice), Agriculture, and Literature.
The building was originally U-shaped. It has a balanced look with evenly spaced columns. A heavy classical cornice sits on top of the building. In 1938, a five-story addition was built. This addition closed off the "U" shape, creating an inner courtyard. The new part matches the old building well. It has classical decorations mixed with modern touches.
Inside the Building
The inside of the building is still very impressive. It has rich decorations from when it was first built. You can see mosaic tile ceilings and marble staircases. Much of the original artwork and furniture is still there.
The main areas inside are the first-floor lobbies and a long hallway. The original courtrooms are on the second floor. The outside doors open into hallways with white marble walls. These hallways lead to round rooms with red marble walls. These rooms have amazing Roman-style mosaics on their ceilings.
From these round rooms, you can go to the lobbies with elevators. You can also find grand staircases. These semicircular marble staircases are special. They are supported only from one end. They are some of the best examples of this type of stone staircase in the United States.
Art and Murals
Some of the most amazing parts of the building are the murals from the 1930s. These paintings were made during the Great Depression. The Treasury Relief Art Project helped artists create patriotic art. Master artist Grant Christian painted murals showing the history of transportation and mail delivery in Indianapolis.
The courtrooms are also beautiful. They have marble floors and colorful marble walls. The ceilings are highly decorated with gold and painted plaster. They even have skylights. Bronze railings, stained-glass windows, and iron gates add more detail. The courtrooms still have their original furniture. Above each judge's bench are paintings by William B. Van Ingen. These paintings, Appeal to Justice and Justice and Mercy, show the serious job of the judges.
Changes and Restoration
Over the years, some parts of the building were changed. For example, the old metal elevator doors were replaced. Modern panels replaced the original stained-glass skylights in the courtrooms.
The first-floor hallway used to be a post office. The postal service windows were removed when the post office moved. But during recent restoration work, copies of the service windows were put back. This made the space look like it did originally. The General Services Administration (GSA) has been working to restore the building. They have replaced modern lights with older-style ones. They have also fixed mosaic tile ceilings and outside stone work.
Important Dates
- 1902-1905: The Federal Building and U.S. Courthouse was built.
- 1935: Artist Grant Christian painted murals showing the history of transportation and mail delivery.
- 1938: A new north wing was added to the building.
- 1962: The GSA started its ongoing work to preserve the building.
- 1974: The building was added to the National Register of Historic Places.
- 2003: The building was renamed to honor U.S. Senator Birch Bayh.
Building Facts
- Architects: John Hall Rankin and Thomas Kellogg
- Built: 1902-1905
- Status: Listed in the National Register of Historic Places
- Location: The city block between Ohio, Meridian, Pennsylvania, and New York Streets
- Style: Classical Revival
- Main Materials: Indiana limestone over steel frame; gray granite base and stairs
- Special Features: Beautiful interior finishes like marble, plaster, and mosaics
Images for kids
 | Jessica Watkins |
 | Robert Henry Lawrence Jr. |
 | Mae Jemison |
 | Sian Proctor |
 | Guion Bluford |








