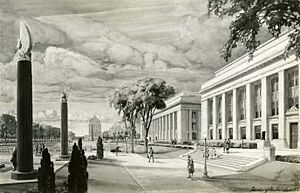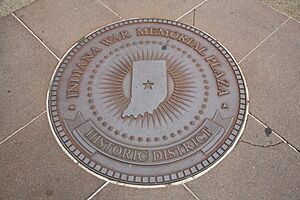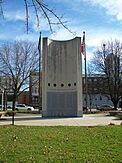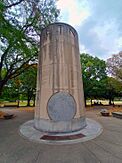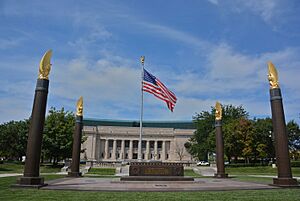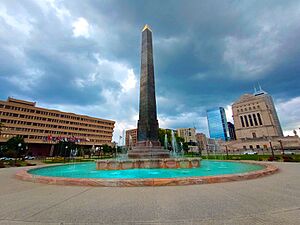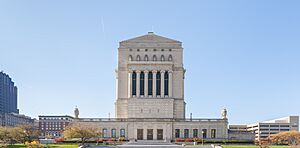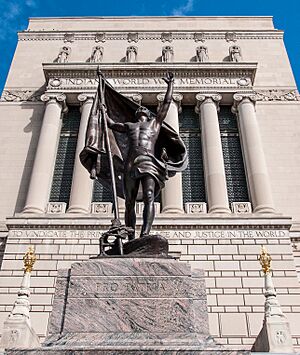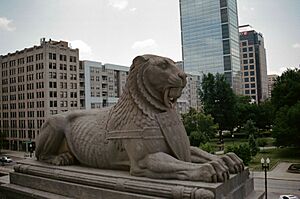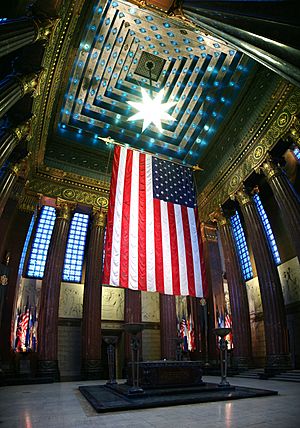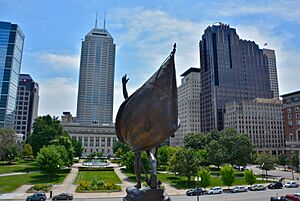Indiana World War Memorial Plaza facts for kids
|
Indiana War Memorial Plaza
|
|
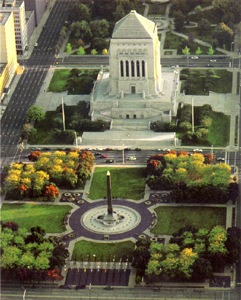
Aerial view of the plaza looking south
|
|
| Location | Bounded by St. Clair, Pennsylvania, Vermont, and Meridian Sts., Indianapolis, Indiana |
|---|---|
| Built | 1924 |
| Architect | Walker & Weeks; Henry Hering |
| Architectural style | Beaux-Arts, Neoclassical |
| NRHP reference No. | 89001404 |
Quick facts for kids Significant dates |
|
| Added to NRHP | September 25, 1989 |
| Boundary increase | December 23, 2016 |
| Designated NHLD | October 11, 1994 |
The Indiana World War Memorial Plaza is a special area in downtown Indianapolis, Indiana, United States. It was first built to honor soldiers who fought in World War I. The idea for this plaza started in 1919. It was meant to be a place for the national office of the American Legion and a memorial for veterans from Indiana and the whole country.
This large plaza covers five city blocks. It is bordered by Meridian Street, St. Clair Street, Pennsylvania Street, and New York Street. The northern part, called American Legion Mall, has the Legion's buildings and a special monument. Veterans Memorial Plaza, with its tall obelisk, is in the middle. The most important building, the Indiana World War Memorial, is on the fourth block. It looks like an ancient tomb and holds a military museum and an auditorium. The southernmost block is University Park, which has statues and a fountain.
On October 11, 1994, the Indiana World War Memorial Plaza became a National Historic Landmark. This means it's a very important historical place. In 2016, the area grew to include the Soldiers' and Sailors' Monument. It was then renamed the Indiana World War Memorial Historic District. This combined area is the biggest war memorial project in the United States, covering about 24 acres.
Contents
History of the Memorial Plaza
The story of the Indiana World War Memorial Plaza began in 1919. Indianapolis wanted to become the new home for the American Legion. This group of veterans was formed after World War I. The American Legion helps young people, promotes love for the country, and supports national safety. It also helps Americans who have served in the military.
In November 1919, cities tried to convince the American Legion to move its headquarters to them. Indianapolis was chosen because it was in the center of the United States. The city also showed a lot of patriotism. Indianapolis won the vote to become the new headquarters.
The city and state then had to find a location. Indianapolis had promised to build a great memorial for those who served in World War I. So, in January 1920, a public library, two parks, and two city blocks were chosen for the plaza. This plan included a new building for the American Legion and a war memorial. The Indiana War Memorial Bill was passed in July 1920. It set aside $2 million for building and land. The city paid for the land and upkeep, while the state paid for the memorial's construction. The plaza was dedicated in November 1921. A cornerstone from a bridge in France, where a big battle happened, was laid. Many buildings were torn down in 1926 to make space.
The Indiana World War Memorial Plaza often hosts big events and military ceremonies. These include Memorial Day, Independence Day, and Veterans Day. It has also been the site for music festivals and pride events. In 1982, it hosted the opening ceremonies for a national sports festival.
How the Plaza Was Designed
Architects were asked to create designs for the memorial. It was meant to honor all who fought in World War I. It also needed to provide offices for the American Legion. The company Walker and Weeks was chosen in 1923. Their plan included a main memorial, two other buildings, a tall obelisk, and a mall. Construction on one of the American Legion buildings started in 1925. These buildings were designed in a Neoclassical style. This matched other important buildings nearby, like the Central Library.
The plaza's buildings and green spaces show the "City Beautiful" design ideas. These ideas focused on beautiful and organized public architecture. In 1989, the plaza was added to the National Register of Historic Places. It became a National Historic Landmark District in 1994. The area has grown to include other memorials. These include the USS Indianapolis CA-35 Memorial (1995) and the Medal of Honor Memorial (1999). The Indiana 9/11 Memorial (2011) is also part of it.
American Legion Mall
American Legion Mall covers the two northern blocks of the plaza. It is located between Meridian Street, St. Clair Street, Pennsylvania Street, and North Street. Before it was built, the south block of the mall was home to a school for the blind.
The two main buildings on the plaza are used by the American Legion. Both buildings are made of Indiana limestone in a Neoclassical style. This matches the Indianapolis Central Library to the north. The larger east building is the Legion's national headquarters. It handles mail, archives, and other important tasks for the group.
The Vietnam and Korean Wars Memorial (1996) has two curved monuments. They are made of limestone and granite. These monuments show the number of soldiers lost in each war. They have the names of Hoosiers (people from Indiana) who died in the Korean War and Vietnam War. They also include parts of letters soldiers sent home. The World War II Memorial (1998) is a single round limestone monument. It lists the names of Hoosiers who died in World War II. Another column lists the battles and campaigns of the war.
Cenotaph Square
Cenotaph Square is between the two American Legion buildings. It is north of a sunken garden. A rectangular black granite cenotaph (a monument to someone buried elsewhere) is in the center. It sits on a base of red and dark green granite. Four black granite poles with gold eagles mark the corners of the square.
The north side of the cenotaph remembers James Bethel Gresham. He was a Hoosier and the first American soldier killed in action in World War I. He died in France on November 3, 1917. The south side says, "A tribute by Indiana to the hallowed memory of the glorious dead who served in the World War."
Veterans Memorial Plaza
The Veterans Memorial Plaza, also called Obelisk Square, is the third block of the plaza. It is south of American Legion Mall. A 100-foot tall black granite obelisk was built here in 1923. The square was finished in 1930. Near the bottom of the obelisk are panels from 1929. They show law, science, religion, and education. These represent important parts of the nation. The obelisk stands in a 100-foot wide, two-level fountain. The fountain is made of pink marble and has colorful lights.
The square was originally paved with asphalt. But in 1975, it was changed to grass and trees. The flags of the fifty states were put up in 1976. This was to celebrate the 200th birthday of the United States.
War Memorial Building
Architects Walker and Weeks designed the Indiana World War Memorial building. It was meant to be the main part of the plaza. Building work started in early 1926. General John Pershing laid the cornerstone on July 4, 1927. He called the building a "patriotic shrine." Money problems slowed down the work on the inside. Even with new funding, the building was not finished quickly. It was dedicated on November 11, 1933 (Veterans Day), even though the inside was not complete. The memorial and its landscaping were finally finished in 1965.
The memorial's design is based on the Mausoleum of Halicarnassus. This was one of the Seven Wonders of the Ancient World. At 210 feet tall, it is much taller than the original mausoleum. Blue lights shine between the columns at night, making it easy to spot. It is the most impressive Neoclassical building in Indianapolis.
The building is covered in Indiana limestone. It has a low pyramid-shaped roof. Wide stairs lead up to the building. Each side of the building looks the same. There are six tall columns on each side. Behind them are large windows. Above the columns are sculptures by Henry Hering. These figures represent Courage, Memory, Peace, Victory, Liberty, and Patriotism. On the south side, a huge bronze sculpture called Pro Patria (1929) stands. It is 24 feet high and weighs seven tons.
Two stone lions guard the north and south entrances. Each corner of the terrace has a large urn. The roof has steps and a small tower on top. Above the bronze doors, it says, "To vindicate the principles of peace and justice in the world." The main message on the north side explains its purpose:
To commemorate the valor and sacrifice of the land, sea and air forces of the United States and all who rendered faithful and loyal service at home and overseas in the World War; to inculcate a true understanding and appreciation of the privileges of American citizenship; to inspire patriotism and respect for the laws to the end that peace may prevail, justice be administered, public order maintained and liberty perpetuated.
In 2019, over 156,000 people visited the memorial.
Indiana War Memorial Museum
The main entrance to the Indiana War Memorial Museum is on the north side. It opens into a large hall with marble floors. The museum is mostly on the lower level. It honors the efforts of Hoosier soldiers from the American Revolutionary War to today's conflicts. World War I and World War II are shown the most. You can see firearms, a Cobra helicopter, and a plate from the USS Indiana battleship. The museum has over 400 military flags, with more than 300 from the American Civil War. Indiana's replica of the Liberty Bell is near the main entrance.
Other museum exhibits are on the main level. An exhibit that looks like the radio room of the USS Indianapolis opened in 2009. It has real equipment from World War II. The main level also has the 500-seat Pershing Auditorium. It was built with materials donated from many states. There are also three meeting rooms. These rooms are named after famous Hoosier veterans: Admiral Raymond A. Spruance, General David M. Shoup, and Major Samuel Woodfill.
Above the main level is the Shrine Room. It is 110 feet high and 60 feet wide. It is decorated with materials from all the countries that fought together in World War I. The walls of the stairway leading to the Shrine Room have the names of all Hoosiers who fought in World War I. Paintings by Walter Brough show leaders from different countries. Sculptures by Frank Jirouch show events from World War I. In the center, under a huge American flag, is the Altar of Consecration. Above the flag is the Star of Destiny, made of crystal. It represents the future of the nation.
Colonel Eli Lilly Civil War Museum
In December 2021, the Colonel Eli Lilly Civil War Museum reopened. It is now in the War Memorial building. For almost 20 years, it was in the basement of the Soldiers' and Sailors' Monument. But water leaks there forced the artifacts to be moved in 2018. The new space is larger. It allows more items from the American Civil War to be shown.
University Park
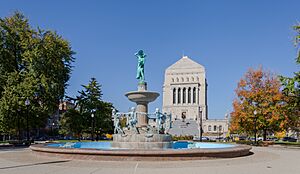
University Park is the southernmost block of the plaza. It is between Meridian Street, Vermont Street, Pennsylvania Street, and New York Street. This park was first set aside for a state university in 1827. However, it became a seminary, the city's first high school, and a training ground for soldiers during the American Civil War. In 1876, it became a public park. In 1914, the park was redesigned by landscape architect George Kessler.
The park has three statues of important Hoosiers. The Colfax Memorial (1887) is near the Depew Memorial Fountain. The statue of Benjamin Harrison (1908) is at the south end of the park. The statue of Abraham Lincoln (1934) is at the park's southeast corner. Other sculptures include Syrinx (1973) and Pan (1980). The Depew Memorial Fountain was finished in 1919. It has bronze figures and was designed by Karl Bitter and Alexander Stirling Calder.
Other things in the park include benches, trees, and street lamps. Some lamps are decorated with lions' heads.
See also
 In Spanish: Indiana World War Memorial Plaza para niños
In Spanish: Indiana World War Memorial Plaza para niños
- List of attractions and events in Indianapolis
- List of Korean War memorials
- List of museums in Indiana
- List of National Historic Landmarks in Indiana
- List of parks in Indianapolis
- List of Vietnam War monuments and memorials
- List of World War I monuments and memorials
- National Register of Historic Places listings in Center Township, Marion County, Indiana
 | Lonnie Johnson |
 | Granville Woods |
 | Lewis Howard Latimer |
 | James West |





