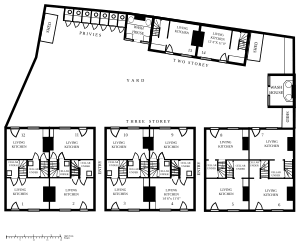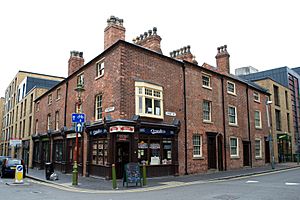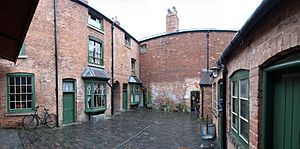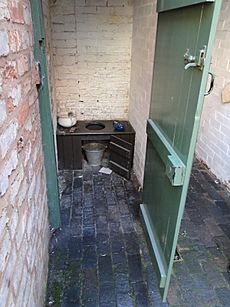Birmingham Back to Backs facts for kids
Quick facts for kids Birmingham Back to Backs |
|
|---|---|
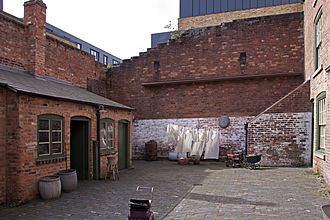
The courtyard behind the Back to Back Houses
|
|
| General information | |
| Type | Houses |
| Architectural style | Back to Back Houses |
| Location | 50–54 Inge Street and 55–63 Hurst Street, Birmingham, |
| Country | England |
| Coordinates | 52°28′27″N 1°53′50″W / 52.4743°N 1.8972°W |
| Opened | 1840 |
| Owner | National Trust |
| Technical details | |
| Material | Red Brickwork with slate roofs |
The Birmingham Back to Backs are a special group of old houses in Birmingham, England. They are the very last set of "back-to-back" houses left in the city. These houses were built close together around shared courtyards. They show us how many people lived during the time when Britain's towns were growing very fast due to factories and industries.
Back-to-back houses were a common type of terraced housing in Britain. However, later on, people realised they were not the best places to live. After a law called the Public Health Act 1875 was passed, no more of these houses were built. Instead, new types of terraced houses were constructed. Today, the Birmingham Back to Backs, located at 50–54 Inge Street and 55–63 Hurst Street, are a historic house museum. The National Trust looks after them.
Many back-to-back houses, usually two or three storeys high, were built in Birmingham in the 1800s. Most of these homes were in busy city areas like Ladywood and Small Heath. By the early 1970s, almost all of Birmingham's back-to-back houses had been pulled down. The people who lived in them moved to new council houses and flats. Some moved to new areas like Castle Vale.
Contents
History of the Houses
How the Houses Were Built
By the late 1700s, the land where these houses stand was owned by different families. The Gooch family owned the part where the back-to-backs were built. In 1789, Sir Thomas Gooch rented this land to John Willmore, who made toys. Willmore was supposed to build large houses there. However, he did not finish the job.
The houses known as Court 15 (and Court 14 next to it) were built by Willmore's family members after he passed away. His sons, Joseph and John Willmore, took over the land. This is why the houses ended up looking a bit different from each other.
Court 14 was finished in 1802 by Joseph Willmore, who was a silversmith. It had many houses and some workshops. This court was later pulled down.
Around 1809, John Willmore, a carpenter, built a house and workshop for himself. Over the next few years, more houses were added. By 1821, No. 50 Inge Street had become two back-to-back houses. Other houses were built around 1830 and 1831.
Who Lived Here?
For most of the 1800s, many different workers lived in Court 15. They worked in jobs like making buttons, glass, or leather. Many were skilled craftspeople who made jewellery or small metal items. Some even worked from their homes. More than 500 families have lived in Court 15 over the years.
From the 1830s to the 1930s, the Mitchell family lived in the court. They were locksmiths and bellhangers. They even worked from a workshop right there in the court for over 70 years.
In 1851, a travelling jeweller named Joseph Barnett lived at number 35 Inge Street with his wife and four children.
The houses were often very crowded. In 1851, Sophia Hudson, a widow who drilled pearl buttons, lived at No. 1 Court 15. She lived there with her five children and her mother, who was also a widow. Ten years later, in 1861, a glass eye maker named Herbert Oldfield lived in the same house with his wife and eight children! Even with so many people, some families could afford a servant.
By 1900, the ground floors of some houses had become shops. You could find a cycle maker, a hairdresser, a fruit seller, and a furniture dealer. The upper floors of some buildings were turned into workshops instead of homes.
George Saunders, who came from St Kitts, opened his own tailor shop in one of the buildings. If you visit today, you can see his restored shop. There is even a recording of George's voice telling his life story. This highlights the history of the Windrush generation in Birmingham.
Bringing the Houses Back to Life
In 1988, the court was given a special "Grade II listed status." This means it is an important historic building that needs to be protected. In 1995, the Birmingham City Council started a project to study and record the houses.
The Birmingham Back to Backs were carefully fixed up by the Birmingham Conservation Trust. They opened to the public on July 21, 2004. A TV show was even made about their restoration. Each of the four houses is decorated to look like a different time period: the 1840s, 1870s, 1930s, and 1970s. You can only visit them by booking a guided tour.
How the Houses are Designed
The court has three pairs of back-to-back houses on Inge Street and five houses on Hurst Street. They form an L-shape. All the buildings have three floors, with one room on each floor.
No. 50 Inge Street, which was built first, is the tallest and largest house. It might have started as one big house, but it was used as two back-to-back houses for most of its life.
A tunnel entrance leads into the courtyard between No. 52 and No. 54 Inge Street. Each pair of houses shares one chimney on the roof. The two back houses have bay windows to let in more light.
In the 1930s, two washhouses and outdoor toilets (called water closets) were built in the courtyard. Before that, there might have been a water pump, and by the 1880s, a single tap was installed for everyone to use.
 | May Edward Chinn |
 | Rebecca Cole |
 | Alexa Canady |
 | Dorothy Lavinia Brown |


