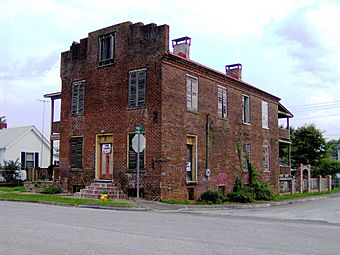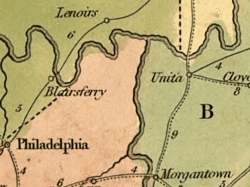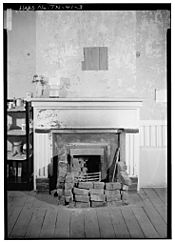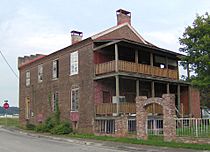Blair's Ferry Storehouse facts for kids
Quick facts for kids |
|
|
Blair's Ferry Storehouse
|
|

Blair's Ferry Storehouse - front facade
|
|
| Location | 800 Main St. |
|---|---|
| Nearest city | Loudon, Tennessee |
| Area | .5 acres (0.20 ha) |
| Built | circa 1835 |
| NRHP reference No. | 77001277 |
| Added to NRHP | July 14, 1977 |
The Blair's Ferry Storehouse is a historic brick building in Loudon, Tennessee. It was built around 1835 to store goods for riverboats. This building is special because it's one of the oldest warehouses still standing in the area. Over the years, it was used for many different things. In 1977, it was added to the National Register of Historic Places. This means it's an important historical site.
Where is the Blair's Ferry Storehouse?
The Blair's Ferry Storehouse is in downtown Loudon, Tennessee. You can find it at the corner of Main Street and Church Street. It's also very close to U.S. Route 11. The storehouse sits on the west bank of the Tennessee River. You can even see it from the Veterans Memorial Bridge. This bridge crosses the river nearby. Remember, this building is not the same as the Orme Wilson Storehouse.
A Look at the Storehouse's History
The Blair family was one of the first families to settle here. They arrived in the 1790s. In 1817, James Blair was allowed to run a ferry across the river. A small town grew around this ferry, and it became known as "Blair's Ferry."
The community grew slowly at first. This was because it was hard for big boats to travel the river. There were many obstacles, like "Muscle Shoals" in Alabama. These made it tough to reach larger ports on the Mississippi River. But in 1830, the state government made the river better for boats. They cleared parts of the river from Knoxville to Decatur, Alabama. This brought more river traffic to Blair's Ferry.
For many years, there was a big court case about the land at Blair's Ferry. A Cherokee leader named Pathkiller claimed the land in 1819. But the Blair family sued to get it back. Even after James Blair and Pathkiller passed away, their families kept fighting for the land. In 1834, the court decided the land belonged to the Blairs.
The Blair's Ferry Storehouse was built soon after this court win. It was made to help with the growing river trade. We don't know for sure who built it. Some people think it was James H. Johnston. He was a friend of the Blairs and ran a general store there until the 1860s.
By the 1840s, Blair's Ferry had a general store and a place for steamboats to dock. In 1851, the town changed its name to "Blairsville." A year later, a railroad line was built. It connected Blairsville to Dalton, Georgia. The railroad company wanted to reach Knoxville, but they needed to build a bridge over the Tennessee River first. So, Blairsville became the temporary end of the railroad line.
With help from the railroad, Blairsville grew a lot. It was renamed "Loudon" after the nearby Fort Loudoun. From 1852 to 1855, Loudon was very busy. Farmers from all around came to ship their crops south.
After the American Civil War, a local merchant named John West owned the storehouse. He continued to use it as a general store. After he died in 1883, the building had many different owners. It was used as a dance hall, a packing house, and even a temporary church. In the early 1900s, the second floor was changed into apartments.
In the 1930s, a grocer named W.B. Arp bought the storehouse. He used the first floor for his grocery store. He also kept renting out the second floor as a home. Mr. Arp added porches to the back and side of the building. He also turned the basement into an apartment. A grocery store operated on the first floor until the 1980s.
What Does the Storehouse Look Like?
The Blair's Ferry Storehouse is a two-story building. It has a style called Federal architecture. The front of the building has a special stepped brick design. The original building was a rectangle. It was about 25 feet (7.6 m) wide and 58 feet (18 m) long. In the 1930s, a 16-foot (4.9 m) wing was added to the south side. This made the building look like an "L" shape.
The original parts of the building use handmade bricks. These bricks are laid in a pattern called common bond. The newer parts use pressed bricks. The floors on the first and second stories are made of wood. The basement floor is concrete. The building has two porches. One is on the back wall, and the other is on the south wall. Both porches have two stories.
Inside, the first floor has a storeroom, a parlor, and a kitchen. The second floor has two bedrooms, a parlor, and a dining room. The basement has an apartment, similar to the one upstairs. There are no stairs inside the building. You have to use the side and back porches to get to the second floor. The basement is entered through a door near the back porch.
 | Claudette Colvin |
 | Myrlie Evers-Williams |
 | Alberta Odell Jones |






