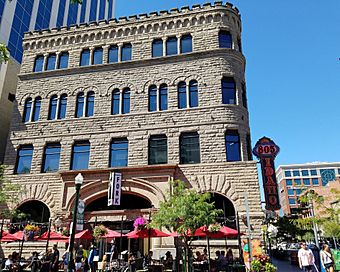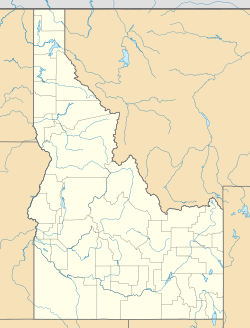Boise City National Bank facts for kids
Quick facts for kids |
|
|
Boise City National Bank
|
|

The Boise City National Bank building in 2018
|
|
| Location | 8th and Idaho Sts., Boise, Idaho |
|---|---|
| Area | less than one acre |
| Built | 1891 |
| Architect | James King; Tourtellotte & Co. |
| Architectural style | Richardsonian Romanesque |
| NRHP reference No. | 78001030 |
| Added to NRHP | November 28, 1978 |
The Boise City National Bank building is a historic building in Boise, Idaho. It was designed by an architect named James King. The building has three stories and was built in a style called Richardsonian Romanesque. This style was inspired by a large store in Chicago.
Construction of the building started in April 1891 and finished in 1892. Over the years, the building has had a few different names. People have called it the Simplot Building, the Baird Building, and the Capital Security Building. Sometimes, people also call it the 801 Building or the 805 Building.
This important building was added to the National Register of Historic Places on November 28, 1978. This means it is recognized as a special place worth preserving.
Contents
Building Design and Changes
The Boise City National Bank building was built on a corner. It was 70 feet long on West Idaho Street and 60 feet long on North 8th Street. Inside, the bank itself took up a space that was 25 feet by 53 feet. Other shops also had space on 8th Street and Idaho Street.
The second and third floors each had eleven offices. A skylight in the middle of the building helped make these offices bright.
Building Materials
The outside of the building is made of sandstone. At first, the plan was to only use sandstone for the first six feet above the street. The rest of the building's outside would have been brick with stone decorations.
However, the design changed about a month after construction began. They decided to use sandstone for the entire outside of the building. Moving one large stone block from the Table Rock quarries was a big job. It weighed 14,000 pounds and needed eight horses to pull it!
Later Additions and Updates
In 1904, a company called Tourtellotte & Co. started building a fourth floor. They also updated the inside of the building and put in an elevator. The building became much larger, extending 150 feet along Idaho Street and 122 feet deep.
The new sandstone was added to match the original part of the building. Once the new top floor was finished, architects Wayland & Fennell designed it for the Boise Commercial Club.
In 1912, another company, Tourtellotte & Hummel, changed the look of the 8th Street side. They moved the bank's main entrance from the corner to a new spot on 8th Street. The bank also grew bigger, taking over space that used to be a drug store.
History of the Boise City National Bank
The Boise City National Bank first opened its doors on April 1, 1886. It was located in a different building at 7th and Main Streets in Boise City. Soon after opening, the bank started receiving special bank notes and paying interest on money people saved there.
In November 1886, the bank became a place where the government could keep its money. By the end of that year, the bank was doing very well. It had almost $64,000 in money that people could take out anytime and over $20,000 in savings accounts. Because its business was growing so fast, the bank needed a much bigger building.
Planning the New Building
Plans for the new building were made 18 months before construction started in 1891. This delay might have been because people at the bank were worried. They weren't sure if Idaho would stay a state or go back to being a territory.
The first design for the building was not by James King. It came from an architect in Chicago. This was the same city where the Marshall Field's Wholesale Store, designed by Henry Hobson Richardson, was located. James King became the architect because people worried that Boise City didn't have enough resources to build the Chicago design.
Bank's Time in the Building
The Boise City National Bank used this building from March 26, 1892, until August 1, 1932. On that day, the bank did not open. Its money and debts were then handled by the government's Comptroller of the Currency.
In 1892, other important groups also had offices in the building. These included the United States district court, the United States Marshals Service, and the United States Surveyor General's office.
See also
- Downtown Boise
- Causes of the Great Depression
 | Dorothy Vaughan |
 | Charles Henry Turner |
 | Hildrus Poindexter |
 | Henry Cecil McBay |



