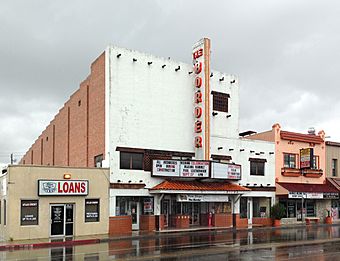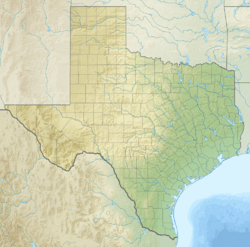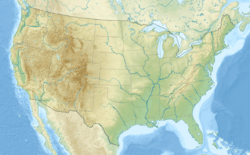Border Theater facts for kids
|
Border Theater
|
|

Border Theater in 2014
|
|
| Location | 905 North Conway Blvd. Mission, Texas |
|---|---|
| Area | less than 1 acre (0.40 ha) |
| Built | 1942 |
| Built by | George Holliday |
| Architect | William J. Moore |
| Architectural style | Pueblo Revival |
| MPS | Mission, Hidalgo County MPS (64500644) |
| NRHP reference No. | 98001124 |
Quick facts for kids Significant dates |
|
| Added to NRHP | 28 August 1998 |
The Border Theater is a cool old movie theater located in Mission, Texas. You can find it at 905 North Conway Boulevard, right in the middle of the city's main area. This theater was built way back in 1942 and is still used today for fun events and movies! It's so special that it was added to the National Register of Historic Places on August 28, 1998.
Contents
History of the Border Theater
The Border Theater was the main movie house for brothers Robert N. and Dell Smith. They owned several theaters in the Rio Grande Valley. They hired William J. Moore, an architect from Dallas, to design the building. George Holliday was the main builder.
When Moore Army Air Corps Field opened nearby in 1941, many people needed entertainment. This created a great chance for the theater. The Smith brothers eventually owned five theaters in South Texas. The very first movie shown at the Border Theater was on April 3, 1942. It was a Roy Rogers film called Heart of the Rio Grande.
Unique Building Design
The outside of the Border Theater looks like Pueblo Revival architecture. This style uses stucco walls, fake wooden beams called vigas, and thick wooden lintels above doors and windows. The entire front of the building is covered in stucco.
The fake vigas are placed evenly across the front, just below the roof. A big sign with the theater's name in red letters sticks out from the front. There's a five-sided ticket booth with cool terracotta tiles. These tiles have decorative pictures of southwestern scenes.
Inside the Theater
The theater has seats for 500 people. There's a main floor and a balcony. The balcony still has its original "Floating Comfort" International seats. The seats on the main floor were changed in 1967.
Two large murals cover the long side walls inside the theater. These murals show beautiful scenes of Hispanic life from the area's past. They were painted in 1942 by E. Risser from a company called King Scene Company. Originally, special fluorescent paint was used. This meant that when blacklights were turned on, the murals would glow even when the main house lights were dim.
Theater Structure and Features
The Border Theater building is two and three stories tall. It faces east onto Conway Boulevard. It stands out among the other buildings on the block. The building is made with a wood frame and brick.
The north and south walls have stepped parapets, which are like decorative steps at the top of the walls. These tall walls can be seen above the nearby buildings. The front of the building has an interesting, uneven design. Like many movie theaters of its time, the theater and a small shop are in the three-story part. A two-story section extends to the north.
There is a small shop space next to the entrance on the south side. It also has stucco and terracotta finishes. The two-story northern part of the building is another separate shop. It has large display windows and a door angled towards the street. This area is also finished in a similar style. Upstairs windows have heavy wooden lintels and decorative wooden grates. A large beam, called a spandrel beam, runs across the entire front of the building. When it first opened, the building also had office spaces, a clinic, two stores, and two apartments.
Changes Over Time
In the 1990s, a metal roof that covered the entire front was replaced. A smaller, narrow hip roof with Spanish tiles was added over the entrance. The movie screen was updated in 1952 to a wide-view Cinemascope screen.
Even with these changes, the theater still looks and feels much like it did when it was built. It's a rare and well-preserved example of Pueblo Revival architecture. This style is not very common in the area, where Spanish Colonial Revival architecture is seen more often. A special sign, Official Texas Historical Marker #12060, is nearby. It celebrates the Border Theater being named a Recorded Texas Historical Landmark in 1997.
See also
 | Jessica Watkins |
 | Robert Henry Lawrence Jr. |
 | Mae Jemison |
 | Sian Proctor |
 | Guion Bluford |



