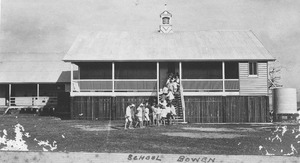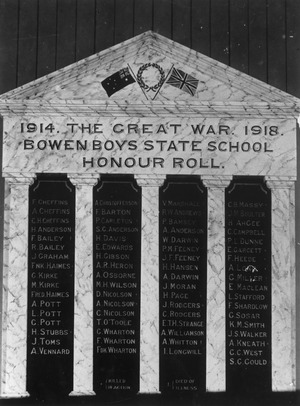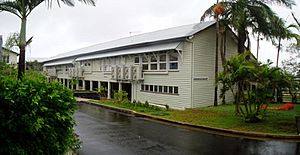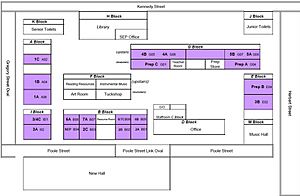Bowen State School facts for kids
Quick facts for kids Bowen State School |
|
|---|---|
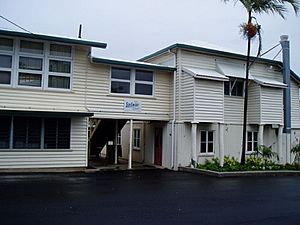
Bowen State School, 2004
|
|
| Location | 29 Kennedy Street, Bowen, Whitsunday Region, Queensland, Australia |
| Design period | 1919–1930s (interwar period) |
| Architect | Robert Ferguson, Department of Public Works (Queensland) |
| Official name: Bowen State School | |
| Type | state heritage |
| Designated | 21 March 2013 |
| Reference no. | 602817 |
| Significant components | school/school room |
| Lua error in Module:Location_map at line 420: attempt to index field 'wikibase' (a nil value). | |
Bowen State School is a historic school located at 29 Kennedy Street in Bowen, Australia. It was designed by Robert Ferguson and the Department of Public Works (Queensland). The school was added to the Queensland Heritage Register on March 21, 2013, because of its important history.
Contents
History of Bowen State School
Bowen State School first opened in 1865. It is built on a large piece of land in the middle of Bowen town. Over many years, different school buildings and outdoor areas have been added or changed. This school has been a very important place for education in Bowen since it started.
Early Days of Bowen
Coastal towns like Bowen were created to support farming and ranching areas further inland. In 1859, a great natural harbor was found at Port Denison. This led to the creation of Bowen, which was officially named in April 1861. Settlers quickly arrived, and the town grew fast.
Bowen became a busy port. People hoped it would be the "capital of the north." Its population grew from about 120 people in 1862 to nearly 1200 by 1865. Important buildings like a courthouse, churches, and a jetty were built. Bowen was also the first town in North Queensland to have a mayor.
In August 1862, land was set aside for a school. Local people helped raise money and build the school. A temporary school started in a local store in April 1865. By the end of 1865, the school moved into its new brick building. This building had one large classroom.
Changes in Bowen's Importance
In the 1870s, Townsville became the main town in North Queensland. Bowen's population dropped and did not grow back to its earlier size for almost 50 years. This happened because the main railway line was built from Townsville, not Bowen. Even so, Bowen continued to be an important service town for its area, and its school kept going.
The government played a big part in setting up schools. After Queensland became a separate colony in 1859, the government started to make education more organized. Laws were passed to make primary education free, required, and open to everyone. This helped most children in Queensland learn to read and write by 1900.
Schools were seen as key to a town's success. Local people often gave land and helped build schools. Schools often became a central point for the community. They were places for social events, showing progress, and a source of pride. Teachers, parents, and students often helped keep the schools running.
Building New Schools
In 1884, a cyclone badly damaged the brick school building. School had to be held in temporary places while new buildings were constructed. Before this, boys, girls, and young children (infants) were taught in the same room. After the cyclone, it was decided to have two separate schools.
Two new buildings were constructed: Bowen State Boys' School and Bowen State Girls' and Infants' School. They were built on either side of the old brick building's foundations. A fence separated the two schools. The boys' school building from 1884 is still on the site today and is called Block D.
These new buildings followed a standard design from the 1880s. Robert Ferguson, an architect, designed them to have better air flow. He added special ceilings and vents to keep the rooms cooler. Windows were made larger, but they were still high up on the walls. These buildings were made of timber, with sloped roofs and front and back porches.
Improving School Design
Around 1909, big changes began in Queensland's education system. High schools were introduced, and more technical training became available. The government also stopped asking local communities to pay for new schools. Student numbers grew a lot in the early 1900s.
The Department of Public Works took over school building design in 1893. They tried new ideas to make schools better. Buildings started to be built high off the ground. This allowed for better air flow and created covered play areas underneath. Windows were also changed to let in more light, especially from one direction. This was so light would fall on the left side of students' desks, preventing shadows when they wrote.
A new way to improve air flow was added around 1909. A hinged board near the floor could be opened to let in fresh air. This, along with ceiling vents, helped keep classrooms cool. In 1911, Dr. Eleanor Bourne became the first Medical Inspector of Schools. She emphasized how important the classroom environment was for children's health.
These new design ideas were used for a new building at the Boys' School in Bowen, built in 1917. This building, known as the Big Room, was high off the ground with porches on the north and south sides. It had many windows and special features for air flow. This building is still there today and is called Block C.
In 1919, a special Honour Board was placed in the Big Room. It listed 70 former students who served in World War I. This board was later moved to the Bowen Historical Museum.
The best design for classrooms, focusing on light and air, came out in 1920. This was called the Sectional School type. It was a very successful design because it was practical, affordable, and met the needs for good education and climate control. It also allowed schools to easily add more classrooms as they grew. These buildings were high off the ground with a porch usually on the north side. The southern wall had many windows for light. The western wall could be removed to add more sections, which is how it got its name.
Joining Schools Together
For many years, people in Bowen wanted the Boys' and Girls' and Infants' schools to combine. They believed it would create a better school for students. In 1923, the government agreed, and the schools became Bowen State School. The older 1884 buildings were updated to be more like the new Sectional School design.
The Girls' and Infants' School building was moved next to the Big Room. Both 1884 buildings were raised higher and had their southern porches removed. The large rooms were divided into three smaller classrooms. New, large windows were added to the south walls. The fence that divided the school was also taken down.
In 1928, a large Dux Board was put in the school. It recorded the names of the top students (dux) from the high school. This board was used until 1958 and is still at the school today.
Growing the School in the 1930s
Student numbers at Bowen State School steadily increased in the 1930s. This was because Bowen's population grew as farming and mining developed in the area. The government also made changes to offer more types of education. Because of this, several new buildings were added to Bowen State School in the 1930s.
The Bowen Technical College had opened in 1916 to provide vocational and technical training. Students from Bowen State School started using this building from at least 1924. In 1930-31, the technical college building was moved onto the Bowen State School site. It was mainly used for the Bowen High Top classes, which provided secondary education. This building is now called Block E.
Another building added in the 1930s was the Head Teacher's house. Most Queensland state schools had a house for the teacher, especially in country areas. This was to help teachers with low pay and encourage them to work in rural areas. In 1933, a house was built at Bowen State School. It was a standard design, high off the ground with a porch around it. It had three bedrooms, a kitchen, and a bathroom.
The government also focused on vocational training to help the state's economy. In 1937, a special vocational building was built at Bowen State School. It was a high-set timber building. Girls had domestic science classes upstairs, and boys had manual training (like woodworking) downstairs. This building is now called Block F.
The school continued to grow, and a new building was constructed in 1940. This building was a Sectional School design, built next to the other buildings. It was a high-set timber building with a western porch. Today, this building is called Block A. With this new building, the school complex formed a U-shape around a large parade ground. The buildings were arranged so that younger students were on the west, middle years in the south, and high school students in the east.
The school grounds were also improved in the 1930s. In 1932, the Bowen Town Council helped create two tennis courts. Trees and gardens were planted to make the school look nicer and provide shade. Arbor Day plantings, where students planted trees, started at the school by the 1940s. These activities taught students about hard work and caring for the environment.
School Life During World War II
During World War II, Bowen State School had fewer teachers and students. Many older students left to find jobs, and some families moved away from the coast. The school hours were changed to reduce the number of students at one time. Students and staff grew food for local hospitals and donated items to soldiers.
In January 1942, the Queensland Government closed all coastal state schools, including Bowen State School, until the war ended. During this time, parts of the school were used by the Royal Australian Air Force. When school reopened, student numbers slowly increased again.
After the war, in the late 1940s and 1950s, there was a huge increase in the number of children born (the "baby boom"). Schools across Australia became very crowded. To handle this, many new buildings were constructed, and existing ones were expanded.
Bowen became more successful in the 1950s due to coal mining. School enrollment reached record numbers. Between 1953 and 1960, the school almost doubled its space. This included adding classrooms to the high top, the former girls' school, and the infants' wing. A new Hall building was also added to the school site by 1954.
Modern Changes and Growth
After World War II, bag racks on porches became a common feature in Queensland schools. Many buildings at Bowen State School also had their windows changed to let in more light.
Although requests for a separate high school began in 1928, Bowen State High School was not established on a different site until 1961. After this, all secondary education moved out of Bowen State School.
In 1965, the school celebrated its 100th birthday. They unveiled a special Centenary Gate at the Poole Street entrance.
A unique rocket-ship playground structure was likely built in the 1960s. It is the only known example of a rocket-ship climbing frame in a Queensland school playground.
From the 1960s to the 1980s, Queensland education continued to modernize. New materials and building styles were used. Timber construction became less common, and buildings were not always built high off the ground.
Bowen State School continued to grow after the 1960s. New buildings were added, such as Block G (classrooms) in 1973, a library (Block H) in 1973, a pre-school in 1974, and a dental clinic in 1979. These new buildings showed how education was expanding. Portable classrooms were also added in 1979 and 1991.
In 1997, the old Girls' and Infants' School building from 1884 was taken down and replaced with a larger, modern building (now Block B). New toilets were built in 2006. The school grounds were also expanded in the 2000s to include land across Poole Street. This new area has an oval and a hall built in 2011. Poole Street was partly closed in front of the school to make it safer for children to cross.
Today, Bowen State School is still the main primary school in Bowen. It has a mix of important buildings built between 1884 and 1958. These buildings have been changed over time to meet new education needs. The school has been a key part of the Bowen community since 1865, teaching many generations of students and hosting many social events. In 2014, the school had 481 students and 34 teachers.
Famous Former Students
- Thomas Joseph Byrnes, a former Premier of Queensland
What the School Looks Like Today
Bowen State School is located on a flat, two-hectare block of land in Bowen. The school has several buildings that are high off the ground. Some of these buildings form a U-shape around a central parade ground. The school also has a sports oval, tennis courts, and basketball courts. Part of Poole Street is closed to traffic to help students safely cross between different parts of the school.
Block D: The Old Boys' School
Block D was built in 1884 and was originally the boys' school. It is a rectangular timber building, high off the ground, with a porch on the north side. It has a sloped roof. The outside walls are made of weatherboards. The porch has special posts and a railing made of bag racks, which were common in the 1950s. Inside, the large classroom has been divided into smaller rooms for office use.
Block C: The Big Room
Block C was built in 1917 and is known as The Big Room. It is a high-set timber building with porches on both the north and south sides. It has a sloped roof. The outside walls are made of weatherboards. The porch walls are single-layered, with exposed timber frames on the outside. These walls have a special flap near the floor for air flow. Inside, the ceiling is curved and has a special vent for air. The building has many windows on its east and west walls, which are covered by timber hoods.
Block E: The High School Building
Block E was moved to the school in 1930-31. It was originally the technical college and later used for high school classes. It is a rectangular timber building, high off the ground, with a sloped roof. It has porches on the east and south sides. The outside walls are made of weatherboards. The porch has original timber posts and decorative timber trim. Inside, the building still has its original layout with classrooms. The walls and curved ceilings are lined with timber boards.
The Head Teacher's House
The Head Teacher's house was built in 1932. It is a high-set timber building with a sloped roof. It has a porch that wraps around the east and north sides. The outside walls are made of weatherboards. Some windows still have their original fanlights and timber hoods. The inside layout is still the same, with three bedrooms, a living room, kitchen, toilet, and bathroom. The house is in its own fenced yard with grass and trees.
Block F: Vocational Training Building
Block F was built in 1937 and was used for vocational training. It is a high-set timber building made of two parts connected by a covered walkway. The 1937 part has weatherboard walls and a sloped roof. The area underneath is enclosed. It has timber-framed windows with fanlights. Some windows have large timber awnings. Inside, the walls and ceilings are lined with timber boards. This building still holds some old school furniture and equipment.
Block A: The Infants' Building
Block A was built in 1940 and was used for infants (young children). It is a long, narrow timber building, high off the ground, with a western porch and a sloped roof. The walls are made of weatherboards. The porch has a railing made of bag racks. The windows on the eastern wall have timber hoods. Inside, the layout is mostly the same, with some partitions between classrooms.
The School Hall
The Hall was built in 1954. It is a rectangular timber building, high off the ground, with a sloped roof. The walls are made of weatherboards. The windows are a mix of modern and older styles. Inside, it has one large room.
Outdoor Areas and Playgrounds
The school buildings are surrounded by gardens, trees, and paved areas with shade structures. These open spaces are important for air movement and light into the buildings.
The western part of the school has a grassy sports oval. Nearby is a unique steel rocket-ship playground structure. In the eastern corner, there are two tennis courts.
A simple arched entrance, called the Centenary Gate, is located in the Poole Street fence. It is made of metal pipes and has the school's name on it.
Why Bowen State School is Important
Bowen State School is listed on the Queensland Heritage Register because it shows how state education in Queensland has changed over time. It is one of the oldest public schools in Queensland. The school has many buildings and outdoor areas that show how government education ideas developed from the 1880s to the 1950s.
The school also shows the main features of Queensland state schools. The way the buildings are arranged in a U-shape around a parade ground shows how different grade levels were organized. The buildings are good examples of standard government designs. Important features include: high-set timber buildings, porches, ways to let in fresh air (like hinged wall flaps and vents), and ways to let in natural light (like large windows).
Bowen State School has a strong and special connection with the Bowen community. It was started by the efforts and money of the local people in 1865. It has taught many generations of children from Bowen. The school is important for helping education grow in Bowen and is a central place for community events.
 | Shirley Ann Jackson |
 | Garett Morgan |
 | J. Ernest Wilkins Jr. |
 | Elijah McCoy |


