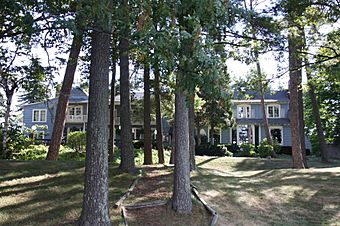Bowers Harbor Inn facts for kids
Quick facts for kids |
|
|
Stickney Summer House–Bowers Harbor Inn
|
|
 |
|
| Location | 13512 Peninsula Dr., Peninsula Township, Michigan |
|---|---|
| Area | 7.6 acres (3.1 ha) |
| Built | 1928 |
| Architect | Kenneth Betcher Worthen |
| Architectural style | Arts and Crafts, Storybook |
| NRHP reference No. | 11000178 |
| Added to NRHP | April 8, 2011 |
The Bowers Harbor Inn is a special building in Peninsula Township, Michigan. It started as a fancy summer home in 1928. Later, it became a popular restaurant. Today, it's home to two restaurants: Mission Table and Jolly Pumpkin. This historic place was added to the National Register of Historic Places in 2011 because of its unique history and style.
Contents
The Story of Bowers Harbor Inn
From Summer Home to Famous Restaurant
The story of the Bowers Harbor Inn begins with Charles Francis Stickney. He was born in 1868 in Groveland, Massachusetts. Charles and his wife, Genevive (Jennie) E. Worthen, moved to Chicago around 1900. Charles became very successful in the steel and lumber businesses.
The Stickneys loved visiting the Grand Traverse area. They probably took special summer trains from Chicago to places like Petoskey, Michigan. In 1920, they bought a property on the Old Mission Peninsula. It was a typical farm with a big orchard. The Stickneys continued farming and sold canned goods from their fruit.
Building a Dream Home
In 1928, the Stickneys decided to build a new summer house. They hired Jennie Stickney's nephew, Kenneth B. Worthen, to design it. Kenneth was a well-known architect from St. Paul, Minnesota. He was famous for designing large homes in a unique "storybook English Cottage style."
Kenneth designed a 26-room house for the Stickneys. It was built in the Arts and Crafts and Storybook style. The house cost $175,000 to build, which was a lot of money back then! The Stickneys named their new home the We-Gwa-Se-Min Ranch.
Becoming a Restaurant
Jennie Stickney passed away in 1947, and Charles Stickney died two years later. In 1958, Jim and Fern Bryant bought the property. They decided to turn the beautiful house into a restaurant. They opened it in 1959 and called it the "Bowers Harbor Inn."
Over the years, the restaurant changed hands a few times. In 1974, Howard A. Schelde and his partners bought it and made some updates. In 1978, they opened a second, more casual restaurant in the east part of the building, which they called "The Bowery."
In 2006, Jon Carlson and Greg Lobdell bought the property. They renovated it again. They added a microbrewery and changed "The Bowery" into The Jolly Pumpkin Restaurant, Microbrewery & Distillery. The main "Bowers Harbor Inn" restaurant became the Mission Table Restaurant & Tasting Room. Today, the building still has both restaurants, offering different dining experiences.
What Does It Look Like?
A Storybook Style Building
The Stickney Summer House is a large, two-story building. It's built in the Storybook style, which means it looks like something out of a fairy tale. The building has three main parts: the original 1928 house on the west, a "carriage house" on the east, and a section that connects them.
The main part of the house is about 100 feet long and 25 feet wide. It faces the lake. The east section, with the "carriage house" and connector, stretches about 80 feet to the east. This gives the whole building a "T" shape when you look at it from above.
Outside Details
The front of the house has a special entrance. It has a heavy wooden door with cool iron hinges. Above the door, there are French doors that open onto a small balcony with a metal railing. To the left, there's a two-story porch. To the right, there's a section with a three-sided bay window.
The north side of the house used to be an open porch but was enclosed in the 1960s. The south side has a huge chimney made of fieldstone (natural stones) and brick. There are French doors on the first floor next to the chimney. A unique oriel window (a window that sticks out from the wall) is on the second floor, right in the middle of the chimney. A concrete patio runs along the entire front of the building and wraps around to the south side.
The back of the house is simpler, with windows mostly on the second floor. A roofed section connects the main house to the "carriage house," which is now the Jolly Pumpkin Restaurant.
Inside the Inn
The inside of the building has an Arts and Crafts feel. This means it uses natural materials like dark stained wood floors and wood trim everywhere. When you enter, you step into a hall with a flagstone floor. There's a curved staircase with a fancy iron railing.
Arched doorways lead from the entrance hall into two dining rooms. The south dining room has a shiny flagstone floor, plaster walls, and a ceiling with wooden beams. It also has a huge stone fireplace with a rustic wooden mantel. The north dining room has a brick fireplace, wooden beam ceilings, and a wooden bar. The rooms upstairs used to be bedrooms when it was a private home.



