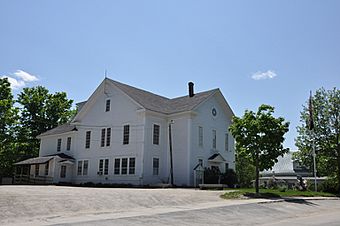Bradford Town Hall (New Hampshire) facts for kids
Quick facts for kids |
|
|
Bradford Town Hall
|
|
 |
|
| Location | W. Main St., Bradford, New Hampshire |
|---|---|
| Area | 1 acre (0.40 ha) |
| Built | 1863 |
| Architectural style | Colonial Revival, Greek Revival |
| NRHP reference No. | 80000293 |
| Added to NRHP | November 13, 1980 |
The Bradford Town Hall is a very important building in Bradford, New Hampshire. It's located on West Main Street. This building has been the center for town meetings and government activities since the 1860s. It was even built using strong wooden beams from an older building! In 1980, the Bradford Town Hall was added to the National Register of Historic Places. This means it's recognized as a special historic place.
Contents
About the Bradford Town Hall
The Bradford Town Hall is right in the middle of Bradford's village. It stands on the south side of West Main Street. This building is where local government decisions are made. It's also where many community events happen.
What Does a Town Hall Do?
A town hall is like the main office for a town. It's where people go to get permits or pay taxes. Town meetings are held here. During these meetings, citizens can vote on important issues. They also elect their local leaders. It's a place for everyone in the town to be involved.
The Building's Design
The Bradford Town Hall is a two-and-a-half story building. It is made of wood, with a special kind of roof called a cross-gable. The outside walls are covered with overlapping wooden boards called clapboards. The front of the building has three sections. The main entrance is in the middle. It has a small roof over it. Above the entrance, there's a round window in the gable. The corners of the building have simple columns called Doric pilasters. These columns go up to a decorative band called an entablature.
A Building with a Past
The history of the Bradford Town Hall is quite interesting. The town first built a meetinghouse in 1797. This old building was used for both town government and religious services. But in the 1860s, a new rule came out. It said that government and religious activities should be separate. This is called the separation of church and state.
So, the town decided to build a new meetinghouse just for religious use. The old meetinghouse was carefully taken apart. Its strong wooden frame and other parts were then used to build the new town hall! This means the inside of the town hall has older "Federal style" features. But the outside was built in the "Greek Revival" style. This style was very popular when the town hall was built.
Later, in the early 1900s, some changes were made. These changes added "Colonial Revival" details. These new details matched the older styles well. During this time, a stage was added to the main hall. This made it great for performances or speeches. Fire escapes were also added to make the building safer.
 | Shirley Ann Jackson |
 | Garett Morgan |
 | J. Ernest Wilkins Jr. |
 | Elijah McCoy |



