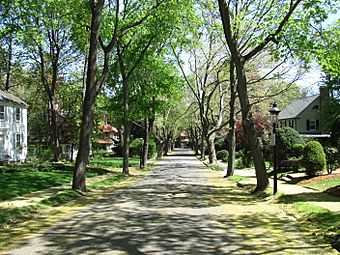Brae Burn Road Historic District facts for kids
Quick facts for kids |
|
|
Brae Burn Road Historic District
|
|

Windermere Road
|
|
| Location | Brae Burn and Windermere Rds., Newton, Massachusetts |
|---|---|
| Area | 7.11 acres (2.88 ha) |
| Architect | Gay & Proctor; Crowell, C.C. |
| Architectural style | Colonial Revival, Bungalow/Craftsman |
| MPS | Newton MRA |
| NRHP reference No. | 90000009 |
| Added to NRHP | February 16, 1990 |
The Brae Burn Road Historic District is a special neighborhood in Newton, Massachusetts. It includes many historic homes on Brae Burn and Windermere Roads. This area was first planned in 1911 in a quiet part of Auburndale.
The district is important because it has many well-preserved homes. These houses show popular styles from the early 1900s. Many were designed by well-known architects. The district has 26 houses in total. It was added to the National Register of Historic Places in 1990.
Contents
What is the Brae Burn Road Historic District?
The Brae Burn Road Historic District is located in Auburndale. Auburndale is a village within the city of Newton, Massachusetts. The district is found in the southeastern part of Auburndale.
The main streets in the district are Brae Burn Road and Windermere Road. Brae Burn Road runs north and south. Windermere Road starts at Commonwealth Avenue and then turns west to meet Brae Burn Road. These roads were first laid out in 1911. This was a time when the area started growing again after a slow period.
What Kind of Houses Are There?
Most of the houses in the district were built between 1911 and 1916. The rest were finished by 1940. These homes are usually medium-sized. They are mostly made of wood.
The houses show two main architectural styles. These are the Craftsman style and the Colonial Revival style.
Craftsman Style Homes
Craftsman homes often have natural materials like wood and stone. They usually have wide porches and low-pitched roofs. These homes focus on handmade details and simple designs.
Colonial Revival Style Homes
Colonial Revival homes look back to early American architecture. They often have symmetrical designs. You might see columns, tall windows, and detailed front doors.
Who Designed the Homes?
Many of the homes were designed by important architects. Seven houses were designed by Gay and Proctor. This was a well-known architecture firm in the region.
After World War I, four more houses were designed by C. C. Crowell. He was a very active local architect. Many of the first houses built were likely built to be sold. They were marketed by a company called Attwood, Pattee, and Potter from Boston.
 | Kyle Baker |
 | Joseph Yoakum |
 | Laura Wheeler Waring |
 | Henry Ossawa Tanner |



