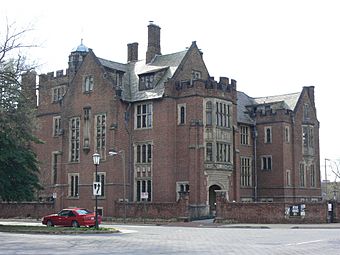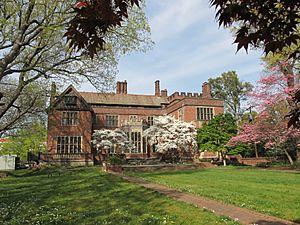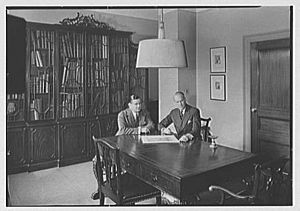Branch House facts for kids
|
Branch House
|
|
|
U.S. National Historic Landmark District
Contributing Property |
|
 |
|
| Location | 2501 Monument Avenue, Richmond, Virginia, United States |
|---|---|
| Built | 1916–1919 |
| Architect | John Russell Pope with Otto R. Eggers |
| Architectural style | Tudor Revival, Jacobean Revival |
| Part of | Monument Avenue Historic District (ID70000883) |
| NRHP reference No. | 84003569 |
Quick facts for kids Significant dates |
|
| Added to NRHP | February 23, 1984 |
The Branch House is a large, historic home located in Richmond, Virginia. It was designed in 1916 by the famous architecture firm of John Russell Pope. The house was built for a wealthy businessman named John Kerr Branch and his wife, Beulah Gould Branch.
This impressive house is part of Richmond's Monument Avenue Historic District. This district is a special area known for its beautiful old buildings. The Branch House itself was added to the National Register of Historic Places in 1984. This means it's recognized as an important historical site.
After the Branch family owned it for many years, the house was given to a charity in the 1950s. It changed hands a few times after that. In 2003, the Virginia Architecture Foundation bought it. By 2005, it reopened as the main office for the Virginia Center for Architecture. Since 2015, the Branch House has been home to The Branch Museum of Architecture and Design. You can visit their website at www.branchmuseum.org to learn more!
Contents
Why Branch House is Important
The Branch House is very important for several reasons. It was designed by John Russell Pope's firm, which became famous for designing major buildings. These include the National Archives and Records Administration building and the Jefferson Memorial in Washington, D.C. Pope's partner, Otto R. Eggers, finished these projects after Pope passed away. Eggers also designed the inside of the SS United States ship and the Morehead Planetarium.
A Unique Architectural Style
The Branch House is special because it's the only home in Virginia designed by Pope's firm. It's also the only one of their Tudor-Jacobean Revival style homes where the inside has stayed exactly as it was. This makes it a rare example of their work. Plus, it's the biggest house in Richmond!
The house shows a time in American history when wealthy families liked English architectural styles. The Branch family also had a huge collection of old European art and artifacts. The house was designed to display these treasures.
How Branch House Was Designed
John Kerr Branch received half a city block from his father. He and his wife then asked John Russell Pope's firm to design their new home. The house is located at 2501 Monument Avenue, near the Jefferson Davis memorial. This area is now part of the Monument Avenue Historic District.
Inside and Out
Even though John Russell Pope was very busy, his partner, Otto R. Eggers, signed the building plans in 1916. The house is huge, with reports saying it's between 27,000 and 33,000 square feet. That's about three times bigger than other homes on Monument Avenue!
The house looks like it has three stories from the outside. But inside, it has many different levels, sometimes reported as 11 to 19! This makes the interior very interesting to explore.
The Branch House has a main part with two sections sticking out on the sides. The roof has a special design with castellations, which look like the tops of old castles. The architects even made the building materials look old on purpose. This was to give the house a sense of history and importance.
Inspiration for the Design
The style of Branch House is often called Tudor Revival or Tudor-Jacobean. The architects took ideas from several 16th-century English country houses. One main inspiration was Compton Wynyates in England. This old English house has many features seen at Branch House. These include special wood paneling inside and half-timbering on the outside.
While Pope's office borrowed many details from Compton Wynyates, the Branch House is different. Compton Wynyates has a large inner courtyard and is very spread out. Branch House, however, is more compact and doesn't have a courtyard.
Building Details
The outside of Branch House has walls made of weathered brick and special sandstone. You can see sculpted stone designs, fancy window frames, and unique chimneys. There are also oriel windows with leaded glass, which are windows that stick out from the wall. Some window frames even have messages about the Branch family's history in Virginia.
Inside, the house has vaulted ceilings and decorative plaster molding. It also had modern features for its time, like fireproof concrete floors. The Branches used their personal art collection to decorate the house. They even had an old Italian door and a carved wooden screen from England. Many walls were covered with their collection of tapestries and textiles.
The Branch Family Story
John Kerr Branch came from a well-known family in Virginia. His father was a famous banker and investor in Richmond. John Kerr Branch followed in his father's footsteps. He invested in real estate and railroads and became very successful. He was also a member of the New York Stock Exchange.
John Kerr Branch met Beulah Frances Gould in Germany. They got married in 1886 and had three children. Both John and Beulah loved collecting art. They became famous for their collection of Italian Renaissance paintings, furniture, and armor.
The Branches started working with John Russell Pope's firm in 1914. This was before the firm became super famous for its Washington, D.C. projects. John Kerr Branch's father gave him the land for the house. Construction finished in 1919 and cost about $160,000, which would be like $19 million today!
The Branch family lived "seasonally." Branch House was their winter home. They also had a farm in New York and a 15th-century Italian villa near Florence.
John Kerr Branch passed away in 1930. Beulah Gould Branch continued to live in the house until her death in 1952. Their daughter later gave the house to a Richmond charity.
What Happened to Branch House Later
In 1953, the Branch family's daughter, Zayde Branch Rennolds, gave the house to the Richmond Community Chest. This charity later became part of the United Way. From 1957 to 1975, the house was known as the Branch Memorial House. It was used by many charities and hosted community events.
In 1982, Robert E. Pogue and his wife bought the house. They used it for their insurance business. The Pogues also made sure the house would be preserved forever. They successfully had Branch House listed on the National Register of Historic Places in 1983. During their time, the house was fixed up and opened for public events.
In 2003, the Virginia Center for Architecture Foundation bought the house for $2 million. They spent another $2 million renovating it. This renovation fixed the roof, repaired windows, and updated the heating and cooling systems. They also made the building accessible for everyone.
On April 1, 2005, the Branch House opened as a museum. It has galleries, shops, and offices. Two large rooms are used for exhibits. Until 2015, the house also held offices for the Virginia Society of the American Institute of Architects. Since 2015, it has been the home of The Branch Museum of Design. The museum hosts different exhibits and programs throughout the year.
See also
 In Spanish: Branch House para niños
In Spanish: Branch House para niños
- Kobe City Museum of Literature, which was funded by John Kerr and Beulah Gould Branch
 | Selma Burke |
 | Pauline Powell Burns |
 | Frederick J. Brown |
 | Robert Blackburn |



