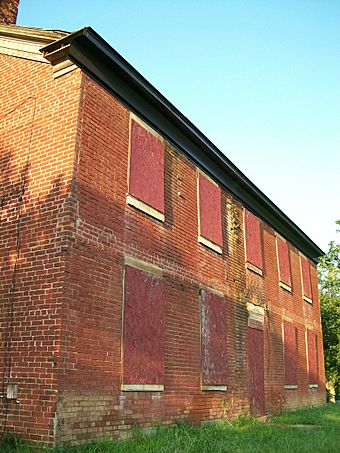Brick Tavern House facts for kids
Quick facts for kids |
|
|
Brick Tavern House
|
|

Front of the tavern before restoration
|
|
| Location | U.S. Route 40 west of St. Clairsville, Ohio |
|---|---|
| Area | Less than 1 acre (0.40 ha) |
| Built | 1831 |
| Architectural style | Greek Revival |
| NRHP reference No. | 95001330 |
| Added to NRHP | November 22, 1995 |
The Brick Tavern House is a very old inn located on the National Road in Ohio. It stands west of St. Clairsville. This building is one of the oldest inns from the National Road that is still standing today. It was built in the early 1800s.
Even though it became quite run-down by the late 1900s, it was recognized as a historic site in 1995. There were plans to fix it up in the early 2010s, but the full restoration has not happened yet.
Contents
What is the Brick Tavern House?
The Brick Tavern House was once a busy inn. Inns were like hotels where travelers could stop to rest, eat, and sleep. This inn was built along the famous National Road. The National Road was one of the first major highways in the United States. It helped people travel and move goods across the country.
How Old is This Historic Building?
The exact year the Brick Tavern House was built is a bit of a mystery! Different sources give different dates:
- A history book from 1903 says it was built in 1812.
- The U.S. Department of Transportation thinks it was built in 1828.
- A company that helps restore old buildings, Centennial Preservation Group, says 1825.
- The National Park Service lists its construction year as 1831.
No matter the exact year, everyone agrees it's a very old building!
What Does the Tavern Look Like?
The tavern is built from strong bricks. Its base, or foundation, is made of sandstone. The roof is covered with tin. You can also see parts made of sandstone and slate.
It's a two-and-a-half-story building. This means it has two full floors and a smaller half-floor, usually in the attic area. The roof has a gabled shape, which means it slopes down on two sides. The building also has a back section called an "ell," which is shaped like the letter 'L'. This ell has porches on both sides.
Life on the National Road
Many taverns like the Brick Tavern House were built along the National Road. This road was very busy between 1825 and 1845. These were the "golden years" for the road. Travelers, wagons, and stagecoaches used it constantly.
Why Did the Road Change?
Later in the 1800s, railroads became popular. Trains could carry people and goods much faster than wagons. Because of this, fewer people used the National Road. By 1900, it was mostly used by local farmers. The businesses and towns along the road, including the Brick Tavern House, became much quieter. They only served local people, not long-distance travelers.
The Tavern Falls into Disrepair
Even though the Brick Tavern House survived when long-distance travel stopped, it slowly started to fall apart. By 2012, its windows were boarded up. The whole building looked like it might collapse. This was a concern because it was part of the Ohio University East campus.
Saving a Piece of History
To save the old building, Ohio University applied for special money called "historic preservation grants" from the government. In September 2006, the U.S. Department of Transportation announced good news: they would give $128,000 to help restore the tavern!
The Restoration Process
The restoration work had to wait for a while. In early 2012, the tavern was still getting worse because of a long process to choose a construction company. Finally, in April 2012, the Belmont County Commissioners agreed to let companies bid for the renovation work, which included fixing the roof.
The construction was finished by June of the next year. The company that did the work was Centennial Preservation Group. They also got help from Hays Landscape Architecture.
Why is the Tavern Important?
In 1995, even while it was falling apart, the Brick Tavern House was added to the National Register of Historic Places. This means it's a very important building because of its role in local history. Another smaller building was also included with the tavern in this special recognition.
A Museum for the Future?
The Brick Tavern House is historically important partly because it's right next to the Great Western Schoolhouse. The schoolhouse is also on the National Register. Local schools often take field trips to the schoolhouse. The money for the tavern's restoration was given with the hope that the fixed-up tavern could become a museum. This museum would connect with the schoolhouse and teach people about the past.



