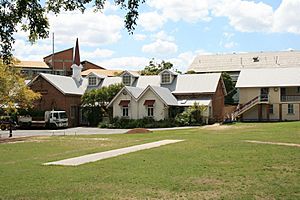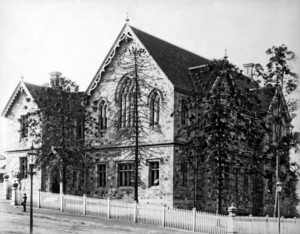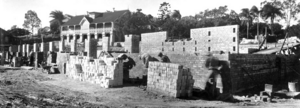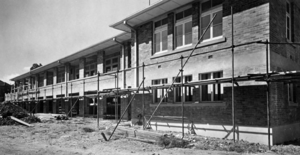Brisbane Central State School facts for kids
Quick facts for kids Brisbane Central State School |
|
|---|---|

The school in 2008
|
|
| Location | Rogers Street, Spring Hill, City of Brisbane, Queensland, Australia |
| Design period | 1870s–1890s (late 19th century) |
| Built | 1874–c. 1927 |
| Architect | Richard George Suter |
| Official name: Brisbane Central State School, Brisbane Central State School, Leichhardt Street (practising) School, Leichhardt Street State School for Boys, Girls, Infants | |
| Type | state heritage (built) |
| Designated | 21 October 1992 |
| Reference no. | 600312 |
| Significant period | 1870s–1880s, 1900s–1910s, 1920s (fabric) 1875 ongoing (social) 1870s–1880s (historical) |
| Significant components | hospital, classroom/classroom block/teaching area, school/school room, play shed |
| Builders | Dennis & Sons |
| Lua error in Module:Location_map at line 420: attempt to index field 'wikibase' (a nil value). | |
Brisbane Central State School is a very old and important primary school in Spring Hill, Brisbane, Australia. It's also known as Leichhardt Street State School. This school was designed by a famous architect named Richard George Suter and first built in 1874. It was added to the Queensland Heritage Register in 1992 because of its long history and special design.
Today, the school is run by the Department of Education. In 2023, it had 524 students and 37 teachers. Students from Prep to Year 6 attend this school.
School History
People in the Spring Hill area wanted a primary school in 1873. This led to three separate schools opening on January 25, 1875. These were the Leichhardt Street Boys' School, Girls' School, and Infants' School. They all started in one building built in 1874.
As more students joined, new buildings were added. These included a playshed in 1887 and a timber classroom building for the boys' school in 1909. Another timber classroom was built around 1929 for a "practising school." A brick building for the infants' school was added around 1952. The school also developed playgrounds, walls, and gardens.
Education in Queensland
Providing schools was very important to the early governments in Australia. In 1848, the New South Wales Government started National Schools. When Queensland became its own colony in 1859, its government continued this. The Education Act of 1860 helped make school lessons and teacher training the same everywhere.
The Education Act of 1875 made primary education free, required for all children, and not linked to any religion. The Department of Public Instruction was created to manage this. This helped make education standard across Queensland. By 1900, most children in Queensland could read and write.
Schools and Communities
Starting schools was a key step for new communities in Queensland. Educating children was seen as vital for a town's success. Local people often gave land and helped build schools. Schools often became important places in the community. They showed progress, offered places for people to meet, and were a source of pride.
Teachers, parents, and students often helped keep schools running. Because schools were so connected to their communities, they sometimes included things like war memorials or halls for community events. Schools also kept strong ties with former students and teachers. Many social events, like fairs, markets, and sports days, were held at schools.
School Building Designs
The Queensland Government created standard plans for school buildings. This helped make sure buildings were similar and saved money. Government architects kept improving these designs as needs changed. Queensland school buildings were special because they focused on climate control, light, and fresh air.
Because of these standard designs, schools across the state looked similar. They usually had teaching buildings, a school yard, and often a horse paddock that became a sports field. They also had play equipment, shade structures, and gardens.
The First School Building
The first building for the Leichhardt Street schools was a low, one-story brick structure. It was designed by Richard George Suter, a well-known architect in Brisbane. Suter designed many school buildings for the Board of General Education from 1865 to 1875. He greatly influenced Queensland architecture.
Suter's Brisbane school buildings were made of brick. His early designs were simple, low, and rectangular with gable roofs. In 1873, he added front and back verandahs. These provided space for hats and extra play or classroom areas. This "classroom and verandah" design became very common in schools for many years.
The first building contract was given to Dennis & Sons in 1874. The T-shaped building had three large classrooms. Two were for the boys' and girls' schools, and one smaller one was for the infants' school. By October 1875, there were 241 boys, 176 girls, and 250 infants enrolled.
Playsheds and Play Areas
In 1887, a playshed was built at the school. This was a timber-framed, open shelter with a gable roof. Playsheds were important because the Queensland education system believed play was a key part of school. They offered covered play space and could be used for teaching when needed.
Playsheds were common at state schools from the 1880s to the 1950s. They were usually open on all sides and had a dirt or gravel floor. They provided shelter from the weather. After about 1909, school buildings were built higher off the ground, so students could play underneath them. This meant fewer playsheds were built.
School Gardens and Trees
In 1889, a big tree-planting day was held at the school. Before this, the school grounds were described as bare. Providing outdoor play space was important for play-based education. Trees and gardens were planted to make the school look nicer.
In the 1870s, a school inspector suggested planting shade trees in playgrounds. Gardens and trees were part of Queensland's education ideas. Educators believed gardening taught hard work, improved classroom behavior, and made places look better. Over 50 shade and ornamental trees were planted by students at the school. This success led to Arbor Day celebrations across Queensland the next year. Between 1889 and 1892, about 150 trees were planted at the school.
Improving Classrooms
The first Suter building was often too crowded and didn't have enough light or fresh air. From 1893, the Department of Public Works took over school design. They worked to improve designs for better natural light and ventilation. They tried different roof vents, wall vents, and larger windows.
Getting enough natural light without glare was very important before electricity was common. This greatly influenced how school buildings were designed. From around 1909, windows were changed and made larger. Desks were arranged so light came from the students' left side. This reduced glare and shadows for right-handed students.
Over time, the Suter building at Leichhardt Street was changed to improve light and air. Around 1897, skylights were added. Around 1911, these were replaced with dormer windows, and a large arched window was added. The back verandah was removed between 1918 and 1933 to let in more light. The infants' wing was removed in 1933 and replaced with an open area. New windows were added to the back wall to increase light and air. These changes were typical of how older school buildings were updated.
New Buildings and Changes
Overcrowding continued, so in 1909, a new high-set timber classroom building was built for the boys' school. This new design allowed for better air flow and provided more teaching space. It also created a covered play area underneath. This high-set style became a common feature of Queensland schools. The space under this new building was enclosed between 1922 and 1923.
By 1914, a separate building for the Infants' School was built. In 1927, the Brisbane Normal School closed, and its teachers and students moved to Leichhardt Street State School. Leichhardt Street also took over the role of training teachers. On September 4, 1927, the three schools on the site (boys', girls', and infants') closed. The next day, they reopened as one school: the Leichhardt Street State and Practising School.
To fit all the new students and teachers, more buildings and toilets were added. One new classroom building for the practising school was built around 1929. It was on the highest part of the school grounds.
During the 1930s and 1940s, the school was known as the "Scholarship Factory." This was because many students passed their high school scholarship exams. Many famous people, like Jack Pizzey and Sir Douglas Tooth, were students or teachers there.
The school was officially renamed Brisbane Central State School in 1954. A fire damaged part of the Suter building in 1973.
A large, new brick infants building was built around 1952. This replaced the older infants building. From the 1950s, school designs aimed to be more modern. Classrooms had many windows for natural light and air. The new infants' building was a special design, not a standard one. It was designed in 1949 and finished by June 1952. It had five classrooms, a kindergarten room, and an open play area underneath.
The school used this building until about 1966. Then, it was used by the Department of Health as the Brisbane Institute of Child Guidance. The land around this building was officially given to the Department of Health in 1991.
The Practising School left Brisbane Central State School around 1959. Its building was also given to the Department of Health and used as the Children's Dental Hospital. Later, the dental hospital moved out. Around 2008, the building was given back to the school. It was updated in 2010 to create a large space for school assemblies.
Over the years, buildings were added and removed to meet the school's needs. New toilets were built in 2004, and older ones were removed in 2012. A new classroom building was added around 2008.
Student numbers at Brisbane Central State School have changed a lot. They were over 1000 in the 1930s, fewer than 100 in the 1980s, and 220 in 2013. In 2014, the school still had the 1874 Suter building, the 1887 playshed, the 1909 boys' school building, and the 1929 practising school building. It also had the 1952 infants' school building, playgrounds, walls, and old trees.
In 2014, Brisbane Central State School was the only remaining inner-city state school. It is surrounded by old Spring Hill houses and new buildings.
School Buildings and Grounds
Brisbane Central State School is built on different levels of land. It includes several important parts: the Suter building (1874), a play shed (1887), the old boys' school building (1909), the old practising school building (around 1929), and the old infants' school building (finished by June 1952). It also has playgrounds, walls, gardens, and trees.
The Suter Building
The Suter building is a one-story brick building with a gabled roof. It faces the main entrance on Victoria Street. The view of the building from the entrance is framed by trees. It's a long, narrow building with a timber verandah along the front. In the middle of the verandah is a projecting classroom. On top of the roof is a square spire and dormer windows.
The brick walls sit on stone foundations. The building has detailed brickwork, including decorative patterns under the roof and on the gables. The back wall is covered in cement to look like stone and has timber windows with hoods. The building has five classrooms facing one way and one central classroom facing the other, all accessed from the verandah. Some rooms have timber-lined walls and ceilings.
The Playshed
The playshed is an open, timber-framed shelter with a gable roof. It is supported by timber posts with brackets. The ends of the roof are covered with timber boards. The roof is made of corrugated metal, and the ceiling is lined with timber. It has a concrete floor and seating around the edges.
The Former Boys' School Building
The old boys' school building is very well-preserved. It's a timber-framed building with timber weatherboards and a gable roof. It is built high off the ground on brick piers, and the space underneath is enclosed. A timber staircase leads to the upper level.
The upper level has verandahs on two sides. The walls of the verandahs are single-layer with exposed timber frames. Between the frames are timber windows. The upper level has one large classroom. The inside of the room has a high, curved ceiling and is lined with timber boards.
The Former Practising School Building
The old practising school building is on the eastern corner of the school grounds. It faces St Paul's Terrace. This is a large, high-set timber-framed building with timber weatherboards and a gable roof. The space underneath is enclosed. The inside of both levels has been changed and is not original. The upper floor is now one large space.
The Former Infants' School Building
The old infants' school building is on the lowest part of the school grounds. It's separated from the main school by a tall stone wall. This long, narrow building has two stories and is made of brick with a tiled roof. It can be accessed from a curving driveway.
The main entrance has large round windows, a concrete awning, and curved steps. Large folding glass doors lead inside. A verandah, now enclosed with glass, runs along one side. Stairs lead down to the lower level, which used to be an open play space. The inside has been changed into offices, but you can still see the original layout.
School Grounds and Trees
The school grounds are terraced to create flat playing areas. They have many old ornamental trees, including camphor laurels, figs, hoop pines, palms, jacarandas, poincianas, and eucalypts. There are also gardens and other plants.
Why is it a Heritage Site?
Brisbane Central State School was added to the Queensland Heritage Register in 1992 for several reasons:
- Shows Queensland's History: The school started in 1875 and shows how Spring Hill grew as an early suburb of Brisbane. It's one of the oldest brick schools still standing in Queensland. It's also the last inner-city state school in Brisbane and played an important role in training teachers in Queensland.
- Shows School Design: It's a great example of how state schools were designed in Queensland in the 1870s.
- Looks Beautiful: The old 1870s building, with its materials and location within the grounds, looks very nice. It adds to the historic look of Spring Hill.
- Important to the Community: The school has a strong connection to the Brisbane community. It shows how Spring Hill developed as one of the city's most historic areas.
- Connected to a Famous Architect: The 1874 building is an excellent example of a public building designed by the Brisbane architect R.G. Suter. It shows high quality design and craftsmanship.
 | Tommie Smith |
 | Simone Manuel |
 | Shani Davis |
 | Simone Biles |
 | Alice Coachman |




