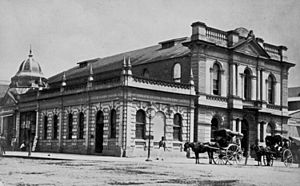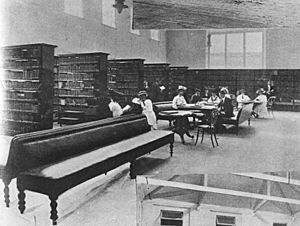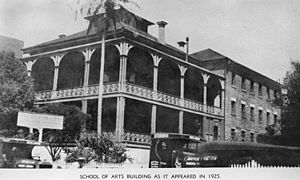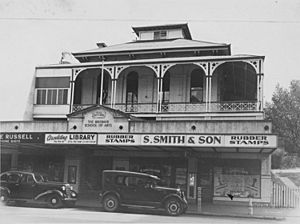Brisbane School of Arts facts for kids
Quick facts for kids Brisbane School of Arts |
|
|---|---|
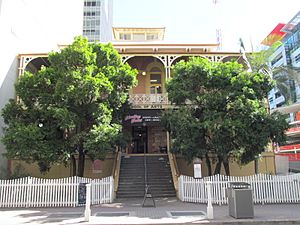
School of Arts building in Brisbane, 2013
|
|
| Location | 166 Ann Street, Brisbane City, City of Brisbane, Queensland, Australia |
| Design period | 1840s–1860s (mid-19th century) |
| Built | 1865–1985 |
| Architectural style(s) | Classicism |
| Official name: Brisbane School of Arts, Servants Home (former) | |
| Type | state heritage (built) |
| Designated | 21 October 1992 |
| Reference no. | 600072 |
| Significant period | 1877–1940 (historical) |
| Significant components | school of arts |
| Lua error in Module:Location_map at line 420: attempt to index field 'wikibase' (a nil value). | |
The Brisbane School of Arts is a special old building in Brisbane City, Queensland, Australia. It is located at 166 Ann Street. This building is important because of its history and design.
It was built between 1865 and 1985. The building is also known as the former Servants Home. It was officially added to the Queensland Heritage Register on 21 October 1992. This means it is protected for its historical value.
Contents
What is a School of Arts?
A School of Arts, also called a mechanics' institute, was a place for learning and culture. These places were popular in the 1800s and early 1900s. They offered libraries, public talks, and classes on many subjects. It was like a community center and college all in one.
Early History of the Building
The building we see today was first built in 1865–1866. It was designed by H Edwin Bridges. At first, it was called the Servants Home. This home provided a place to stay for single women who had moved to Queensland. They lived there while they waited to find jobs as house servants.
The building had a ground floor and two upper levels. All sides looked the same. Inside, a special "lantern" (a kind of skylight) brought natural light into the upper floors. A large water tank on the roof held 27,300 litres of water for the building. Messrs Butler and Forster were the builders.
Becoming the School of Arts
In 1873, the building was bought by the North Brisbane School of Arts for £1,000. For a few years, it was rented out. Then, in 1877, it was changed into a School of Arts.
Blair Cunningham was the contractor for these changes. Architect Richard Gailey designed new verandahs and other updates. These changes cost £1,377. The new School of Arts building officially opened on 17 May 1878.
Role in Brisbane's Culture
The North Brisbane School of Arts started in 1849. Its first location was at the corner of Queen and Creek Streets. For many years, it was a very important part of Brisbane's cultural life.
The School of Arts had a large lending library for its members. It also held public lectures where people could learn new things. They offered classes in many different subjects, helping people gain new skills.
Technical Education and Library Growth
To help with technical education, a large hall was added to the back of the building in 1884. This hall was used for the Brisbane Technical College. The college was run by the School of Arts until 1902. After that, the Queensland Government took over technical education.
The library was a very popular part of the School of Arts. In 1908, more space was needed for books. An extension was built next to the hall. This new part was designed by Messrs Atkinson and McLay.
Changes Over Time
During the 1920s and 1930s, fewer people joined the School of Arts. To earn more money, shops were built in front of the building in 1937. In 1955, a brick upper floor was added to these shops. This new floor connected to the main School of Arts building. The verandahs were removed at this time.
In 1966, the Brisbane City Council took over the property. The Council continued to run a public library there until 1981. In 1983, the front offices and shops were taken down. The building then went through a lot of restoration work.
The building re-opened on 13 February 1985. Since then, it has been used by different community groups. As of 2020, the property has been closed for several years. It is waiting for more renovations to happen.
Building Features
The School of Arts building has two main floors. It stands tall above Ann Street. The lower part is made of stone with red brick corners. The upper two levels are made entirely of brick. They have arched windows placed evenly. The roof is made of rolled iron and has a large skylight on top. This skylight is about 4.5 meters (15 feet) tall.
The entry stairs and the verandahs on the front and sides have wooden railings. These railings have diagonal crossed pieces. Round brackets are under the roof edges. The verandah roof curves gently downwards.
The lecture hall, built in 1884, is very tall, spanning two floors. It has three classrooms. These parts have brick walls, wooden floors, and a corrugated iron roof. The library extension from 1908 is similar. It is also a tall room with a skylight on its roof.
The building was restored between 1984 and 1985. Not many of the original inside decorations or furniture are left. However, the way the rooms are laid out is still mostly the same. The ground floor rooms are used for exhibitions. The first floor has offices and a craft gallery. You can still see the original roof supports on the top floor of the 1860s part. The staircases and fireplaces have also been kept. The lecture hall still has its tiered seating and balconies.
Why is it Heritage Listed?
The Brisbane School of Arts was added to the Queensland Heritage Register on 21 October 1992. This is because it meets certain important rules:
- It shows how Queensland's history developed. The School of Arts was very important in Brisbane's cultural life during the 1800s and early 1900s.
- It is a rare or special part of Queensland's culture. The building is one of the few old stone buildings from the 1860s left in the city center.
- It is connected to important people or groups in Queensland's history. The building shows how different architects, especially Richard Gailey, successfully added new parts like the verandahs.
 | William M. Jackson |
 | Juan E. Gilbert |
 | Neil deGrasse Tyson |


