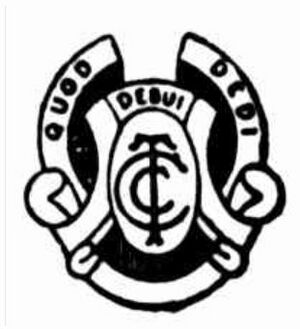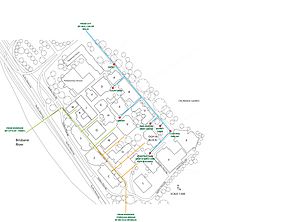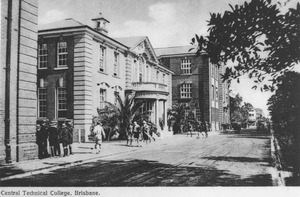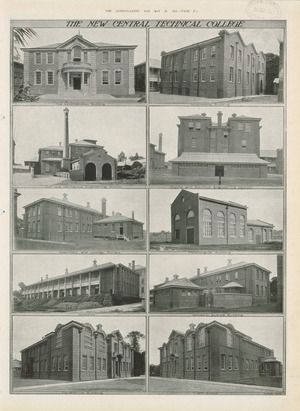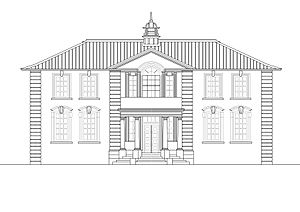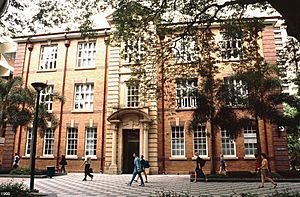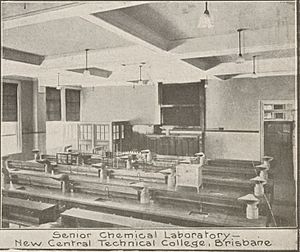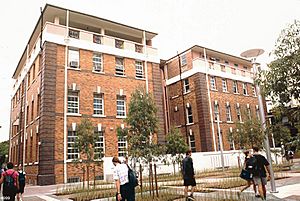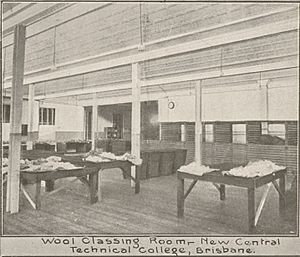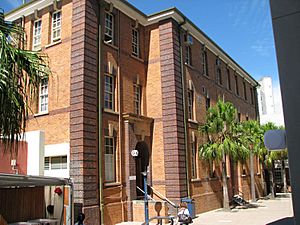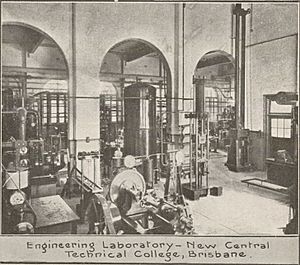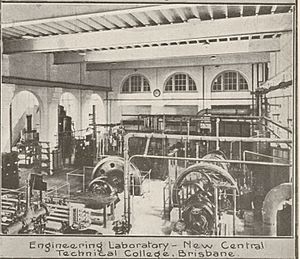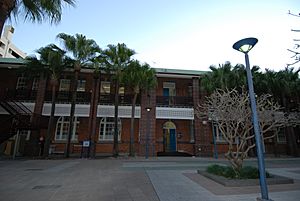Brisbane Central Technical College facts for kids
Quick facts for kids Brisbane Central Technical College |
|
|---|---|
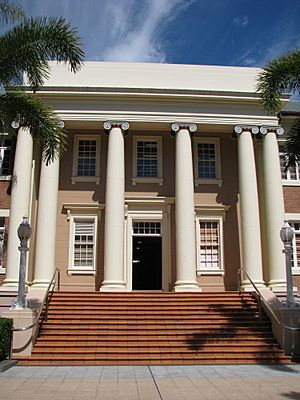
Former Brisbane Central Technical College, 2008
|
|
| Location | 2 George Street, Brisbane City, City of Brisbane, Queensland, Australia |
| Design period | 1900–1914 (early 20th century) |
| Built | 1911–1956 |
| Official name: Brisbane Central Technical College (former), Queensland Institute of Technology (1965–1987), Queensland Institute of Technology (QUT 1987 to present), University of Queensland | |
| Type | state heritage (built) |
| Designated | 27 August 1999 |
| Reference no. | 601728 |
| Significant period | 1910s–1950s (historical) 1910s–1950s (fabric) 1910s ongoing (social) |
| Significant components | classroom/classroom block/teaching area, school/school room, workshop |
| Lua error in Module:Location_map at line 420: attempt to index field 'wikibase' (a nil value). | |
The Brisbane Central Technical College was an important school in Brisbane, Australia. It is a heritage-listed building located at 2 George Street in Brisbane City. It was built between 1911 and 1956. This college taught many different skills and trades.
Over time, the college changed its name and focus. In 1965, it became the Queensland Institute of Technology (QIT). Later, in 1987, it changed again to become the Queensland University of Technology (QUT), which is still a major university today. The college was added to the Queensland Heritage Register on August 27, 1999, because of its historical importance.
Contents
- How the College Started
- History of the College Buildings
- What the College Buildings Look Like
- Commercial and Day School (A Block)
- Chemistry and Geology (E Block)
- Wool-classing and Building Construction (F Block)
- Physics and Electrical Engineering (G Block)
- Civil and Mechanical Engineering (H Block)
- Workshops (J Block)
- Extensions to J Block
- University of Queensland Library (now QUT U Block)
- Why the College is Important
- Notable People
How the College Started
The Brisbane Central Technical College began in 1849 as the North Brisbane School of Arts. It started offering industrial art classes in 1881. At first, students had to pay for their classes. The college officially opened in 1882. The government started giving money to the college from 1882 onwards. A separate building for the college was finished in 1884.
By 1898, the college had grown very big. It became independent from the School of Arts in 1899. This meant it had its own council to manage things.
From 1901, government inspectors visited the colleges. They made sure that government money was used correctly. In 1902, a new Board of Technical Education took over supervision. Around 1906, the college chose a crest with the Latin motto "Quod Debui Dedi," meaning "I pay what I owe."
In 1909, the Brisbane Technical College joined with two other colleges. They formed the Central Technical College, Brisbane. This new college was directly controlled by the government. In November 1914, the college moved to its new location. This was at the site of the Old Government House.
Between 1920 and 1924, the college also housed students from Brisbane State High School. During this time, it had three high school departments. These were the Commercial High School, Domestic Science School, and Technical High School. These departments later became State High Schools.
After 1965, the original college slowly changed. It was replaced by several new technical colleges. These new colleges focused on training apprentices. The college at Gardens Point closed in 1974. In 1965, it was replaced by the Queensland Institute of Technology. This institute offered higher-level diplomas. In 1989, the institute became the Queensland University of Technology.
History of the College Buildings
The former Brisbane Central Technical College was designed in 1909. It opened for classes in 1915. It was originally a group of nine separate buildings. They were made of bold, red bricks. These buildings were arranged around a central courtyard. The college is located at the end of George Street. It is part of the Queensland University of Technology (QUT) campus. It is also next to Parliament House.
The QUT campus is on land that was once a government garden. From 1860, it was the home of the Queensland Governor. In 1909, the Governor moved to a new house. The land then became home to the University of Queensland and the Brisbane Central Technical College. The Old Government House became the main building for the University of Queensland. Nine new buildings were built for the Brisbane Central Technical College.
In the 1800s, technical colleges were often started by Schools of Arts. Technical education began in Brisbane in the 1870s. The Brisbane Technical College was set up in 1882. Classes were held in an extension to the Brisbane School of Arts. As more students joined, there wasn't enough space. The government became more involved in technical education. In 1908, the Brisbane Technical College joined with two others. They formed the Brisbane Central Technical College.
Queensland was the only Australian state to build a whole complex of buildings for a technical college. Plans for nine two-storey buildings were drawn up in 1909. They were designed to be a group, with covered walkways. The main departments of the college each had their own building.
The construction happened in two parts. The first six buildings were started in 1911. These included:
- B Block: Administration and Examination Hall
- E Block: Chemistry and Geology
- F Block: Wool-classing and Building Construction
- G Block: Physics and Electrical Engineering
- H Block: Civil and Mechanical Engineering
- J Block: Workshops
The remaining three buildings were started in 1912. These were:
- A Block: Commercial School
- C Block: Art School
- D Block: Domestic Science
Some changes were made during construction. For example, an extra floor was added to the Physics and Electrical Engineering building. This was to teach Biology. Building was slow due to strikes and material shortages. The college finally opened in February 1915.
After both World Wars, more people wanted technical education. So, extensions were added to the J Block Workshops. K Block was built in 1919 for soldiers returning from war. R Block was built in 1928 for more apprentices. W Block was added in 1956. These new parts looked similar to the original buildings.
Other changes happened over the years. An extra floor was added to A Block around 1924. This was for Art, Architecture, and Building classes. A building for the University of Queensland Library was built in 1935. It was also used by the Technical College.
The Brisbane Central Technical College buildings are very important. They show a key time in education in Queensland. It was a huge building project for the government before World War I. Many talented architects worked on the design.
The former Brisbane Central Technical College became part of the Queensland Institute of Technology in 1965. Then, in 1987, it became the Queensland University of Technology.
Some of the original buildings were later removed. Blocks B and C were demolished in 1978-79. Block D was demolished in 1998. New buildings have been built in their places. In 1999, six of the original buildings remained. These were A, E, F, G, H, and J Blocks. Also remaining were the three extensions to J Block (K, R, and W Blocks). The U Block, which was the former Library, also remained.
What the College Buildings Look Like
The former Brisbane Central Technical College buildings are located near the City Botanic Gardens. They are between Parliament House and Old Government House. Out of the nine original buildings, six remain. These are A, E, F, G, H, and J Blocks. The three extensions to J Block (K, R, and W) also remain. The former Library building (U Block) is also still there.
Blocks A, E, F, G, H, and J are two to four storeys tall. They have a strong, industrial look. They are made of red bricks. The buildings are grouped around a central courtyard. A Block faces the main entrance to the campus. The other blocks are around the courtyard.
All these buildings look similar. They are made of light red bricks. They have dark red bricks for details. These details include arched entrances and window frames. Each building originally had its department name in metal letters above the entrance. Only "Chemistry" on E Block still remains.
The central courtyard is a bright and open space. The paths between the buildings connect them. The entrances and corridors show how people were meant to move between the buildings. The buildings, courtyard, and paths are all important parts of the college's history.
Commercial and Day School (A Block)
History of A Block
A Block was designed to be a main building at the college entrance. It opened in 1915 as the Commercial and Day School. An extra floor was added around 1924. This was because more students were joining. The Commercial High School also used this building from 1933. The inside of the building has changed. But its overall shape and outside look are still the same.
Description of A Block
A Block is a three-storey building with a hip roof. It is made of facebrick. It overlooks the City Botanic Gardens. The building has light red bricks with dark red brick details. These details include flat window arches. The main entrance has a stone archway. There are also other arched entrances. The inside has been changed. But some original features remain. These include glazed doors and timber rails. The original concrete stairs are also still there.
Chemistry and Geology (E Block)
History of E Block
This building opened in 1915. It housed the Chemistry and Geology departments. It was originally a two-storey building. Over the years, it had several changes. In the 1930s, parts were added. In the 1960s, a third storey was built. A fourth storey was added in 1990. It is now a U-shaped, four-storey building.
Description of E Block
E Block is located near the courtyard. It is made of light red facebrick. It has dark red brick details. The only decoration is the metal lettering "Chemistry" above the east entrance. The newer parts of the building blend in well. The inside has been changed into laboratories and lecture rooms. Some original parts remain, like the concrete stairs.
Wool-classing and Building Construction (F Block)
History of F Block
F Block opened in 1915. It was used for classes in wool-classing, building construction, and botany. The building has a strong, industrial look. It shows how important the wool industry was in Queensland. The building's shape and materials are mostly still original. Some inside spaces have been changed. The large wool classing room is now divided into smaller rooms.
Description of F Block
This building has a unique saw-toothed roof line. It is made of light red facebrick. It has dark red brick details around windows and corners. The arched entrance is still there. The inside has studios and workshops. Some original features remain. These include roof lights and pressed metal ceilings. There are also decorative plaster cornices and original doors.
Physics and Electrical Engineering (G Block)
History of G Block
G Block was a small, two-storey building. It was for physics and electrical engineering classes. An extra floor was added during construction for Biology classes. It opened in 1915. The building housed the QIT library from the 1960s to 1977. It was also home to the School of Nursing in the 1980s. A glass and concrete link was added to H Block in 1990.
Description of G Block
G Block is the smallest building in the group. It is a three-storey building with a hip roof. It is made of facebrick. It has a regular pattern of flat arched windows. The building's original title has been removed from above the entrance. Classrooms and offices are located along a central corridor. Some early features remain, like timber-lined ceilings and the main staircase.
Civil and Mechanical Engineering (H Block)
History of H Block
H Block opened in 1915. It was built for civil and mechanical engineering. Some changes were made during construction. The Boiler Room was removed in the 1970s. Lecture rooms were also removed. A concrete and glass link was added between H and G Blocks in 1990.
Description of H Block
H Block is a two-storey building with a hip roof. It has a tall, rectangular tower. The building uses similar materials and details as the other blocks. It has dark red brick details. The basement machine room is still intact. It has exposed timber and arched brickwork. Many rooms still have decorative pressed metal ceilings.
Workshops (J Block)
History of J Block
J Block opened in 1915. It housed the trades workshops. Its design was special for noisy and hot workshops. More workshop buildings were added to the west of J Block. These were K Block (1920), R Block (1929), and W Block (1956). The first-floor workshops have been changed. They now have architecture and interior design studios.
Description of J Block
J Block is a long, two-storey building. It has a hip roof and verandahs. It is made of facebrick. It closes off the courtyard to the west. It uses similar materials and details as the other buildings. It has dark red brick columns on the verandahs. The building has workshops on both floors. Some original features remain. These include window and door frames. Exposed timber trusses are also visible.
Extensions to J Block
Blocks K, R, and W were built next to J Block. They are similar in style to the original buildings.
Description of J Block Extensions
K Block is a three-storey building. It was finished in 1920. It was designed to match J Block. It has the same window style as the older buildings. The workshop spaces inside are now divided into smaller units.
R Block was built in 1929. It housed the Industrial High School. It is a three-storey building. It is linked to J Block by a walkway. The inside has been changed. The workshops and classrooms are now smaller units.
W Block was finished in 1956. It is a four-storey building. It is similar to the older buildings but uses only light red brick. The inside has been changed. But the general layout of workshops remains. The concrete stairs are still intact.
University of Queensland Library (now QUT U Block)
History of U Block
U Block opened in 1935. It was built to house the University of Queensland Library. It also held some Central Technical College activities. These included parts of the Commercial High School. Architecture and building classes were also held here. In 1966, the new QIT administration moved into the building. The south wing was renovated in 1995-96 for the QUT Chancellery Offices.
Description of U Block
U Block is a long, three-storey building. It was built in 1935. It faces the Main Drive and overlooks the City Botanic Gardens. It has a grand entrance with wide stairs. The building has a U-shape plan. The inside has been changed. But some original features remain. These include the windows and entrance doors. The concrete stairs are also still there.
Why the College is Important
The former Brisbane Central Technical College is important for many reasons. It shows how education in Queensland has changed over time. It was the main place for technical education in the state. It also shows how technical education grew. This growth happened because soldiers needed retraining after the World Wars. It also grew because more people wanted trade apprenticeships.
The Main Drive is a key part of the site. It connects the George Street entrance to Old Government House. This driveway links the college to Parliament House and the city.
The college is special because it was the only technical college in Queensland built as a group of buildings.
The buildings are great examples of early 20th-century technical college structures. They show modern ideas in educational building design.
The college buildings are beautiful. They look good together because they have similar sizes, designs, and materials. They are important buildings at the end of George Street. They overlook the City Botanic Gardens and the Brisbane River. The buildings are made of bold, red bricks. They have a strong, industrial look. They also have nice stone carvings. The buildings show excellent design and craftsmanship.
Some original parts of the buildings are still there. F Block is mostly original. The machine room in H Block is also very well preserved. A Block and U Block help keep the campus layout along the Main Drive. They are important buildings that mark the main entrance. The courtyard and paths also help keep the group of buildings looking complete. U Block also shows how the educational facility on the site changed.
The former Brisbane Central Technical College is important to the students and teachers who were there. This includes those from the Industrial High School, Commercial High School, Queensland Institute of Technology, and Queensland University of Technology.
The college is also important because of its connection to the Department of Public Works. Specifically, it is linked to the architect Thomas Pye. He designed the original nine buildings. The college shows the great work of the Government Architect's Office. They designed many important educational buildings.
Notable People
Students
- Davida Allen, artist
- Brian Bell, pharmacist and businessman
- William Leslie Bowles, sculptor
- Donald Cowen, artist
- Hilda Geissmann, naturalist and photographer
- Bessie Gibson, artist
- Edwin Hayes, architect
- Gil Jamieson, artist
- Daphne Mayo, artist and sculptor
- Elina Mottram, architect
- Kathleen O'Brien, cartoonist
- Margaret Olley, artist
- Harold Parker, sculptor
- Lloyd Rees, artist
- Campbell Scott, architect
Teachers
- Richard Godfrey Rivers, artist
- Charles Ford Whitcombe, Chief Instructor (Architecture) from 1916 to 1930
 | Delilah Pierce |
 | Gordon Parks |
 | Augusta Savage |
 | Charles Ethan Porter |


