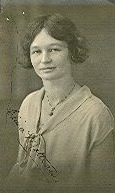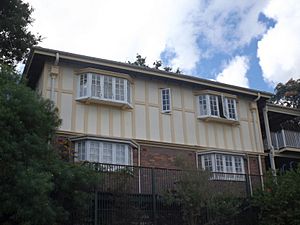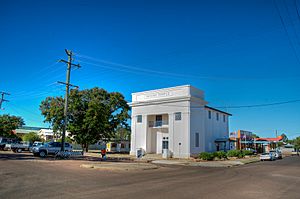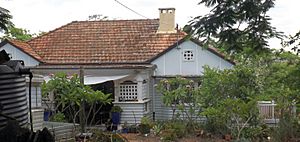Elina Mottram facts for kids
Quick facts for kids
Elina Emily Mottram
|
|
|---|---|
 |
|
| Born |
Elina Emily Mottram
1903 |
| Died | 1996 (aged 92–93) |
| Alma mater | Brisbane Central Technical College |
| Occupation | Architect |
| Parent(s) | Arthur Mottram |
Elina Emily Mottram (born 1903, died 1996) was an amazing architect from England who trained in Brisbane, Australia. She made history as Queensland’s first and longest-working female architect! Elina ran her own architecture business in Brisbane for many years, from 1924 to 1975. She lived to be 93 years old.
Contents
Becoming an Architect
Elina Mottram was born in 1903 in Sheffield, England. Her dad, Arthur Mottram, was a building contractor and stonemason. When Elina was just three years old, in 1906, she moved to Brisbane, Australia, with her parents. She started school at Nundah State School.
After finishing school, Elina studied Architecture at the Brisbane Central Technical College. At the same time, she worked for a well-known architect named Francis Richard Hall. This was during the 1920s, when Brisbane was growing fast and lots of new buildings were being built! Elina earned her diploma in Architecture in 1925.
In April 1924, even before she officially graduated, Elina Mottram opened her very own architecture office. It was in the T&G Building in Brisbane. A local architecture magazine announced, "Brisbane has at last a lady architect... we trust that she will get her fair share of public support."
Sharing Her Knowledge
Besides running her own architecture business, Elina Mottram also taught others. From 1926 to 1928, she taught building construction at the Brisbane Central Technical College, the same place where she had studied.
Designing Buildings
Elina Mottram was very busy! In August 1924, the same year she opened her office, she designed a building with four apartments (flats) in New Farm. She made sure the building was constructed with strong reinforced concrete.
One of her famous designs is a beautiful house in the Tudor revival style. It was built for Zina Cumbrae-Stewart, a community worker. This house later became known as the Scott Street Flats. It’s one of only two buildings designed by Elina Mottram that are still standing in Brisbane today. These apartments have great views of the Brisbane River. They also have wide bay windows and special walkways that were very modern in the 1920s.
Elina also worked as an architect in other parts of Queensland. She worked in Longreach from 1926 to 1928, and in Rockhampton from 1928 to 1929.
In Longreach, she designed important public buildings. These included the Masonic Temple, Longreach Motors, and the office for Winchcombe Carson Ltd. She also helped redesign the Australian Workers' Union building and the School of Arts.
Elina's architecture career slowed down during the Great Depression in the 1930s. She had just registered as an architect with the Royal Australian Institute of Architects in 1930. During this tough time, she worked as a postmistress in Raglan until 1936.
Later, she worked with her father in Rockhampton and Longreach. She even helped supervise the building of the first part of the Longreach Hospital, which was finished in 1940. During World War II, she worked as a draftswoman for the American Army Engineering Office.
After the war, Elina Mottram became the first woman architect to work for Queensland Rail. She designed the Eagle Junction railway station.
She also designed other homes, including a two-story apartment building in Scott Street, Kangaroo Point, around 1925.
Special Buildings by Elina Mottram
Two of Elina Mottram's amazing buildings are listed on the Queensland Heritage Register. This means they are very important historical places!
- Scott Street Flats, in Kangaroo Point
- Monkton (built in 1925), in Corinda, Queensland
Of all the buildings Elina designed before World War II, only the Scott Street Flats and Monkton are still standing in Brisbane. Monkton was built in 1925 for William and Margaret Dunlop. It was named after William Dunlop's parents' farm.
Monkton is special because we still have Elina Mottram's original plans and notes from 1925. These show how carefully she designed the house. For example, the inside walls are lined with special wooden boards, and the ceilings have fiber-cement with cover strips. These details are typical of the homes Elina Mottram designed.
 | George Robert Carruthers |
 | Patricia Bath |
 | Jan Ernst Matzeliger |
 | Alexander Miles |




