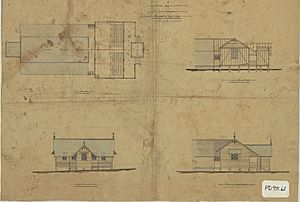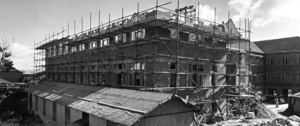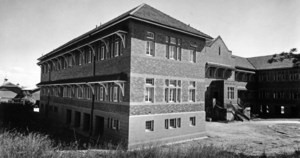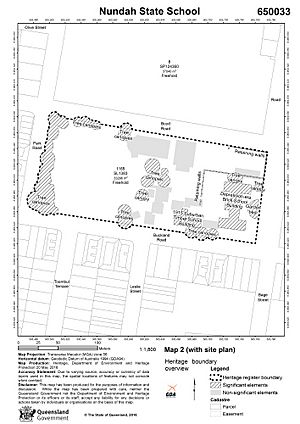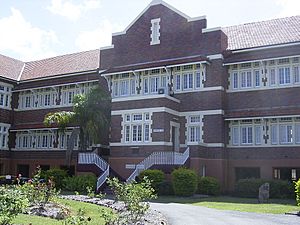Nundah State School facts for kids
Quick facts for kids Nundah State School |
|
|---|---|
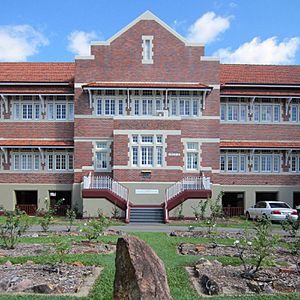
Bage Street entrance to Nundah State School, 2016
|
|
| Location | 41 Bage Street, Nundah, City of Brisbane, Queensland, Australia |
| Design period | 1919–1930s (Interwar period) |
| Built | 1892–1955 |
| Architectural style(s) | Classicism |
| Official name: Nundah State School | |
| Type | state heritage |
| Designated | 15 July 2016 |
| Reference no. | 650033 |
| Type | Education, research, scientific facility: school-state |
| Theme | Maintaining order: Defending the country; Educating Queenslanders: Providing primary schooling |
| Lua error in Module:Location_map at line 420: attempt to index field 'wikibase' (a nil value). | |
Nundah State School is an old and important school located at 41 Bage Street, Nundah, City of Brisbane, Queensland, Australia. It was built between 1892 and 1955. The school was once known as German State National School and German Station State School. It was added to the Queensland Heritage Register on 15 July 2016 because of its special history and buildings.
Contents
School History
Nundah State School started in 1865 as German Station National School. It is in Nundah, about eight kilometres northeast of Brisbane's city centre. The school shows how state education and school buildings have changed over time.
It still has a brick school building from the Great Depression era (built in stages from 1935 to 1951). There is also an older timber school building (1915) with additions. An Honour Board from 1916 remembers students who served in war. The school grounds have concrete walls, a playing field, sports areas, and old trees. Nundah State School has a strong connection with the local community.
Early Settlement and School Beginnings
Nundah was the first place in Queensland where Europeans settled freely. Lutheran missionaries came here in 1838. They called their settlement Zion Hill. By 1849, many of them became farmers in the area. They bought land in Nundah, which was then called German Station.
In the early 1860s, local people helped raise money to build German Station National School. The school opened on 2 October 1865. It had 62 children enrolled on its first day. The school building was on the southeast side of the land. A house for teachers was also built on the site.
Education in Queensland
Providing education was very important to the governments in Australia. National schools started in New South Wales in 1848. Queensland continued these schools after it became a separate colony in 1859. The Education Act of 1860 helped make education more standard. By 1875, Queensland had 230 schools.
The State Education Act of 1875 made primary education free and required for all children. This helped most Queensland children learn to read and write by 1900. Building schools was a key step for new communities to grow and succeed. Local people often gave land and helped build the schools. Schools became a central part of the community. They were a symbol of progress and a source of pride.
Growing School and Standard Designs
The Queensland Government created standard plans for school buildings. This helped make sure schools were consistent and not too expensive. From the 1860s to the 1960s, most Queensland school buildings were made of timber. This was an easy and cheap way to build schools, even in far-off areas.
School designs kept getting better to meet new needs. Queensland schools were very good at controlling climate, lighting, and air flow. This standard way of building meant many schools across Queensland looked similar.
Nundah grew a lot when the Sandgate railway line opened in 1882. The German Station stop was soon renamed Nundah. More people moved to the area, and the school grew too. In 1883, there were 61 students, and by 1886, there were 118. The school building was extended in 1886 and again in 1892. By 1889, the school had 200 students. The school's name changed to Nundah State School in 1896.
School Grounds and Community Life
School grounds were a very important part of Queensland state schools. Play-based learning was encouraged, especially for younger children. This led to schools having outdoor play spaces and sports fields. Trees and gardens were also planted to make schools look nice and provide shade.
Arbor Day celebrations started in Queensland in 1890. Planting trees taught children about hard work and helped make schools beautiful. Nundah State School regularly celebrated Arbor Day from at least 1892. Today, many old trees still stand in the school grounds.
Nundah became a central hub for the area in the late 1800s. The school's student numbers kept growing. By 1910, the school had about 342 students.
New Buildings and Modern Designs
In the early 1900s, the school needed more space for younger children. A new room for infants was built in 1912. A larger infants wing (now called Block D) was built in 1915. This building had three classrooms and a wide verandah. When it opened in 1916, the school had 700 students.
This timber school building was designed by the Department of Public Works (DPW). It was a new and improved design. It helped solve problems with light, air flow, and classroom size. These new designs aimed to create the best learning environment. Highset timber buildings became common around 1909. They allowed for better air flow and provided covered play areas underneath.
World War I and School Life
During World War I, Nundah State School remembered those serving in the war. In May 1916, students planted trees for Anzac Arbor Day. On 14 December 1916, the Nundah State School Honour Board was revealed. It listed 59 former students who were fighting in the war. Honour boards are important ways for communities to remember those who served.
After World War I, Nundah and the school continued to grow. In 1921, Nundah had 3870 people. The school's head teacher's house was turned into classrooms in 1919. By 1924, over 800 children attended the school. The school committee worked to add swings, seesaws, and a tennis court for the children. Another building with four classrooms (Block E) was added in 1927.
The Great Depression and New Buildings
The Great Depression started in 1929. It caused a big slowdown in building work. The Queensland Government started projects to help people who were out of work. They repaired school buildings and improved school grounds. This included building retaining walls and leveling land for play areas. These projects created many large school ovals, which became a standard part of Queensland state schools. At Nundah, workers improved the playing field in 1933.
In 1932, the government started a large building program. This program aimed to create jobs and build useful public buildings. Many new brick school buildings were constructed across the state. These buildings were designed to look strong and hopeful.
After many requests from the school community, a new brick school building was approved for Nundah State School in 1934. This building (now called Block A) was built in three stages. It was designed to hold 1000 students.
Depression-era brick school buildings are easy to recognise. They often have two floors above an open space underneath. They usually have a balanced design with a main entrance in the middle. These buildings were often built in stages. The open space underneath was used for play, storage, and toilets.
Each brick school building from this time was designed by an architect from the DPW. This meant they had different styles and decorations. The chief architect during this time was Andrew Baxter Leven.
The first part of the brick school building (the northern wing) opened on 5 October 1935. Retaining walls were also built around Block A around this time.
In 1940, plans for the rest of the brick school building were finished. The building was designed to be a large, balanced two-storey structure. It combined classic and traditional design styles. The second stage of the building opened on 28 August 1941. The original stone step from the 1865 school was placed in the wall above the new building's front steps.
World War II and Post-War Growth
When World War II became more serious for Australia, the Queensland Government closed all coastal state schools in January 1942. Most schools reopened in March 1942, but going to school was optional until the war ended. Slit trenches were dug at schools, including Nundah, to protect students from air raids.
Schools were also important during wartime for civilian duties. Students and staff grew food for hospitals and raised money for soldiers. Nundah State School's grounds were used for Air Raid Precautions (ARP) drills.
Building work continued during the war. By 1943, a curved front driveway and garden had been made. The boys' toilets were built by 1946.
After World War II, more and more students came to Nundah State School. The population in the area grew a lot, especially in nearby Wavell Heights. Student numbers at the school jumped from about 800 in 1945 to over 1600 in 1954. This was part of the "baby boom" across the country.
The third stage of the brick school building was finished and opened on 31 March 1951.
In the 1950s, more new buildings were needed at Nundah State School. In 1954, the timber school building was connected to a new two-storey timber building (Block F). The timber school building was extended in 1955 and again in 1956. A new brick veneer building (Block B) was built in 1955. Another brick veneer building (Block C) was built in 1956, connecting the timber school building and the brick school building. A swimming pool was added in 1956.
Recent Changes and Celebrations
The main brick school building has had some changes over the years. A tuck shop was built in 1962. Some classrooms were changed to make larger spaces or offices. However, the building still looks mostly the same as it did when it was built.
The timber school building has also had changes, but it still keeps its original three-classroom layout. Its decorative ceilings and vents are still there.
Since the 1950s, other buildings have been added. A dental clinic was built in 1975. In the 2000s, prep school buildings, a resource centre, and a school hall were built. The World War I honour board is now in the school hall.
Nundah State School celebrated its 100th birthday in 1965. There were many events, including a ball, the opening of a new library, and a fete. A special book was made for the celebration.
Other special features at the school include a silky oak tree. It was planted in 1975 to celebrate 100 years of state education in Queensland. A memorial for those who served in World War II was also placed in the rose garden in 1995.
In 2016, the school continued to operate from its original site. It still has the old brick and timber school buildings. The school grounds have sports areas, play areas, retaining walls, and old shade trees. Nundah State School is very important to the Nundah community. Many generations of students have learned there, and many events have been held at the school.
School Features
Nundah State School is on a high piece of land in Nundah. It faces Bage Street to the east. The school has buildings and landscape features from different times. The most important parts are at the eastern end of the site. These include:
- a large brick school building (Block A) from the Depression era, facing Bage Street
- a timber school building (Block D) with extensions, along Buckland Road
- a World War I Honour Board, now in the modern school hall
- a parade ground behind Block A
- concrete retaining walls
- a curved entrance driveway and gardens in front of Block A
- a playing field at the western end of the site
- many old shade trees
Brick School Building (Block A)
Block A is a large brick building with two main floors and an open space underneath. It has three parts: a central section and two side wings. The building has a balanced design. It has projecting entrance areas on the front and back. The roofs are covered with terracotta tiles.
The building looks very grand with its classic and traditional details. It is made of brick walls with decorative elements. The bricks have different shades, giving the walls a textured look. Window hoods with decorative wooden brackets protect the windows on the first and second floors. The windows are made of timber and have many small glass panes.
The front entrance has a special stepped gable top. Stairs lead up to a porch on the first floor. The main entrance doors are made of timber. A special stone is set in the wall above the front steps. It says, "THIS STONE WAS THE STEP OF THE ORIGINAL NUNDAH STATE SCHOOL ERECTED 1865."
Inside, the building has a balanced layout. Classrooms, offices, and storage rooms are arranged in lines. The classrooms used to be divided by folding timber walls. Some of these original folding doors are still there, which is rare.
The open space underneath the building is used for play. Toilets are at the ends of the wings. There is also a tuck shop and storage rooms.
Timber School Building (Block D)
Block D is a long timber building that faces north. It was built in different stages. It has a central part with three classrooms, an eastern classroom, and a western classroom. There are also two teachers' rooms attached to the verandah. The building is higher at the western end because the ground slopes. The roof is made of modern corrugated metal.
The outside of the building is covered with timber boards. The south wall of the central part has large timber windows. The verandah has a sloped ceiling and timber floors. Steps lead from the verandah to the parade ground.
Inside the three central classrooms, the walls are lined with timber boards. The ceilings are decorated with pressed metal and have vents in the middle. The floors are covered with carpet.
The space underneath the building is mostly open for play. It has a concrete floor.
School Grounds and Features
The school grounds are well-kept. They have sports areas, including a large playing field. Many old trees are found around the school, like fig, jacaranda, and silky oak trees. The silky oak tree was planted to celebrate 100 years of state education in Queensland.
The eastern part of the school grounds has concrete retaining walls. These walls help create flat areas on the sloping land. The main entrance from Bage Street has a curved driveway and rose gardens. The parade ground behind Block A offers good views of the building.
The Honour Board from 1916 is in the modern school hall. It is a decorative copper plaque with names of former students who served in World War I.
Why Nundah State School is Special
Nundah State School is listed on the Queensland Heritage Register because it is important in many ways.
Showing History
The school shows how state education in Queensland has changed over time. Its buildings are good examples of government designs from different periods.
The brick school building, retaining walls, and playing field improvements show the government's efforts during the Great Depression. These projects helped the economy and gave jobs to people.
The timber school building shows how school designs improved over the years. Later additions to this building show how the Department of Public Works dealt with crowded schools after World War II.
The World War I Honour Board shows how the school community was involved in a major world event. War memorials are important tributes to those who served.
The large school site with its trees, sports areas, and walls shows how important play and beauty were in educating children.
Key Features
Nundah State School shows the main features of a Queensland state school. These include teaching buildings made to standard designs. It also has large, landscaped grounds with old trees, assembly areas, play spaces, and sports facilities.
The large brick school building is a great example of its type. It still looks very much like it did when it was built. It shows the main features of Depression-era brick schools. These include its two-storey design with an open space underneath, high-quality design, brick outside, tiled roof, and central entrance.
The timber school building also shows the main features of its type. It has a high timber structure with play space underneath, a north-facing verandah, and many windows. The inside of the building is still very much original.
Beautiful Design
The brick school building at Nundah State School is beautiful. Its elegant design, large size, and brick exterior show ideas of progress and lasting quality.
The building also looks great from the street. It stands on a high, open site and is a striking feature in the area.
Community Connection
Schools have always been important to Queensland communities. They have strong connections with past students, parents, and teachers. They are places for social events and volunteer work. Schools are a source of pride and show local progress.
Nundah State School has a strong and ongoing connection with the Nundah community. It started in 1865 because local people raised money. Generations of children have learned there. The school is a key gathering place for social and special events.
Notable Students
- Thomas Bridges, a member of the Queensland Parliament
- Lou Jensen, a member of the Queensland Parliament
- Elina Mottram, an architect
See also
- History of state education in Queensland
- List of schools in Greater Brisbane
 | Dorothy Vaughan |
 | Charles Henry Turner |
 | Hildrus Poindexter |
 | Henry Cecil McBay |


