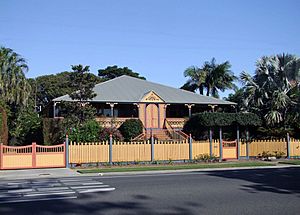Broadhurst, Sandgate facts for kids
Quick facts for kids Broadhurst, Sandgate |
|
|---|---|

Broadhurst, 2015
|
|
| Location | 138 Flinders Parade, Sandgate, City of Brisbane, Queensland, Australia |
| Design period | 1900 - 1914 (early 20th century) |
| Built | c. 1900 - c. 1901 |
| Built for | Hugh McCall Hicks |
| Official name: 138 Flinders Parade, Sandgate, Broadhurst, Convalescent Home, Sandgate Home-Maternal and Child Welfare Service | |
| Type | state heritage (landscape, built) |
| Designated | 29 September 1997 |
| Reference no. | 601515 |
| Significant period | c. 1900 (fabric) 1900s-1940s (historical) 1902-1994 (social) |
| Significant components | kitchen/kitchen house, trees/plantings, residential accommodation - main house, staircase/stairs - divided, views from |
| Lua error in Module:Location_map at line 420: attempt to index field 'wikibase' (a nil value). | |
Broadhurst is a special old house in Sandgate, Queensland, Australia. It was built around 1900-1901. This building is important because it has been used for many different things over the years. It started as a family home. Later, it became a place where sick people could get better. It also helped mothers and children. Today, it is listed on the Queensland Heritage Register. This means it is a protected historical site.
Contents
Broadhurst's Story
This timber house was built around 1900. It was first called "Broadhurst." It was the home of Hugh McCall Hicks and his wife, Florence. Mr. Hicks was a manager for a company in Brisbane. He lived in Sandgate from the mid-1890s.
Sandgate's Growth
Sandgate became popular in the 1860s. People from Brisbane liked to visit for holidays. They came if they could afford their own transport. When the railway came to Sandgate in 1882, more people moved there. It became a busy seaside town. Many large houses were built along Flinders Parade. These homes, like Broadhurst, looked out over Bramble Bay.
From Home to Hospital
In 1901, the Brisbane Hospital Committee bought Broadhurst. They wanted to use it as a convalescent home. A convalescent home is a place where people go to rest and get better after being sick. The hospital had rented places in Sandgate since 1885. But now they wanted their own building.
The house was changed to fit its new purpose. In December 1901, the first patients arrived. In 1902, important people visited the new home. They were very happy with it. The home helped many patients get better. Nurses also got part of their training there.
New Uses Over Time
The convalescent home closed in 1942. In 1943, the building was given to the government. It was then used for Maternal and Child Welfare. This meant it helped mothers and children. It was called the "Sandgate Home." It took in children whose mothers were very sick. It also helped children from the countryside.
In the late 1940s, the nurses' living areas were made bigger. New buildings were added in the mid-1950s. These included dining and recreation rooms. However, these newer buildings were taken down in 1997.
From 1983, Broadhurst was used by Intellectual Disability Services. It offered care for children with intellectual challenges. It also gave families a place to rest. By the early 1990s, the center was seen as old-fashioned. It closed in April 1994. In 2016, a personal development group used the property.
What Broadhurst Looks Like
Broadhurst is a single-storey timber building. It has a hipped roof made of corrugated iron. It sits facing Bramble Bay. Wide verandahs are on three sides of the house. These verandahs have been closed in with windows. This gives the house a different look now. You can still see some of the old iron railings. There are also old timber posts.
Inside the House
The main entrance is in the middle of the front. It has stairs leading up to it. Inside, there is a wide hallway. Rooms open off this hallway. The front rooms are larger and have more fancy details. The back rooms are smaller.
The main entrance door has glass panels on the sides and above. Some of these panels have colorful leadlight designs. The hallway walls have timber boards. There are also decorative timber arches. One arch has columns and fancy carvings. Another arch separates the front and back parts of the hallway.
The main rooms in the front have bay windows. These windows let in lots of light. Some rooms have fireplaces. French doors open to the verandahs. The back part of the house has service rooms. These include a former kitchen with a brick fireplace. There are also storage rooms.
The Grounds
The property has some old, tall trees. These include camphor laurels and a poinciana tree. They add to the beauty of the place.
Why Broadhurst is Special
Broadhurst was added to the Queensland Heritage Register in 1997. This means it is protected because of its history and beauty.
Historical Importance
Broadhurst shows how Sandgate grew as a popular place to live. It was one of many large homes built there. It also shows how care for sick people and children changed over time. It was a convalescent home and later a home for children.
Design and Beauty
This old house has large, beautiful rooms inside. It shows high quality workmanship and materials. Even though the verandahs have changed, you can still see its original design. It was once a very striking building on the Sandgate foreshore.
 | Valerie Thomas |
 | Frederick McKinley Jones |
 | George Edward Alcorn Jr. |
 | Thomas Mensah |

