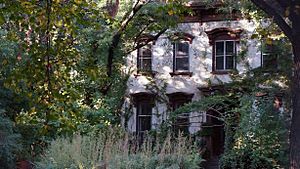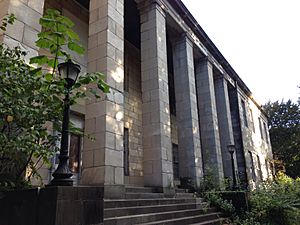Brooklyn Naval Hospital facts for kids
Quick facts for kids Brooklyn Naval Hospital |
|
|---|---|
| Navy | |

Exterior of the Surgeon's Residence at Brooklyn Naval Hospital, seen from the front in 2015
|
|
| Geography | |
| Location | near 63 Flushing Avenue, Brooklyn, New York, United States |
| Coordinates | 40°41′55″N 73°57′54″W / 40.69861°N 73.96500°W |
| Organization | |
| Hospital type | Military |
| History | |
| Founded | 1838 |
| Closed | 1948 |
The Brooklyn Naval Hospital was an important hospital in Brooklyn, New York City. It was located inside the famous Brooklyn Navy Yard. This hospital was one of the oldest naval hospitals in the United States. It helped sick and injured sailors for over 100 years, from 1838 to 1948.
Today, two of the old hospital buildings are special New York City Landmarks. The whole hospital area is also listed on the National Register of Historic Places. This means it is a historically important place.
Contents
Hospital History
Building the Hospital
The first hospital at the Brooklyn Navy Yard was not very good. It was in a wet area that often flooded. In 1824, the Secretary of the Navy bought a large piece of land for a new hospital. This land was about 25 to 33 acres.
The new hospital was built away from the main Navy Yard. The area was mostly countryside back then. The main hospital building was finished in 1838. More parts were added two years later.
Early Years and the Civil War
In 1853, a special lab for medicines was added. A famous scientist named E. R. Squibb ran this lab. He worked on making better anesthetics like ether. During the American Civil War, Squibb helped the hospital by providing important medicines.
The Brooklyn Naval Hospital was very busy during the Civil War. It treated sailors and dock workers. It could hold about 125 to 150 patients. By the 1850s, it became the main hospital for the United States Navy.
A special house for the head doctor, called the Surgeon's House, was finished in 1863. During the Civil War, the hospital treated almost a quarter of all Union soldiers who were hurt. They even built extra rooms to treat up to 450 patients at once. After the war, the hospital also started helping regular people.
Growing Bigger
By 1904, the Brooklyn Naval Hospital was known as one of the best hospitals in the U.S. More buildings were added over time. In 1905, two houses were built for the medical staff. A place to store medical supplies was finished around 1910. A building for lumber was also built, which later became a morgue.
In 1915, three small brick buildings were added. These were built away from the other buildings. They were used to quarantine people with contagious diseases. This helped stop diseases from spreading.
World War I and II
When the United States joined World War I around 1917, the hospital needed to get even bigger. The main hospital building doubled its space to hold 600 patients. A new building for nurses was built in 1919. It could house 130 nurses.
These changes allowed the hospital to care for 3,000 patients during World War I. After the war, fewer patients came. But in 1938, just before World War II, the hospital got ready for another busy time.
For World War II, the Works Progress Administration helped fix up the hospital's 37 buildings. No new buildings were added, but they made sure everything was ready. During the war, the hospital helped 65,197 patients. The Navy's first heart care service started here in 1941. The Red Cross also helped patients with activities to get better.
Hospital Closes Down
In April 1948, after World War II ended, the Navy decided to close the Brooklyn Naval Hospital. It officially closed on June 30, 1948. Most patients were moved to a new hospital in Queens.
After closing, the hospital buildings were used for other Navy purposes. The Navy kept them until 1989. Many buildings are still there today, looking much like they did when they were left.
In 2012, a company called Steiner Studios suggested a plan. They wanted to turn the old hospital site into a media campus. This would be an extension of their existing film studios. Steiner Studios plans to fix up the old hospital buildings. They will turn them into spaces for making movies and TV shows. The hospital area was added to the National Register of Historic Places in 2014.
Important Buildings
Main Hospital Building
The main hospital building is called Building R95. It is a large, two-story building made of granite. It was designed in a style called Greek Revival. This style looks like ancient Greek temples.
The front part of the building was finished in 1838. Two more sections were added in 1840. The front has a special entrance with eight tall stone columns. These columns are in the Doric style. The building has many windows with wooden frames.
During the Civil War, a temporary wooden building was added. It could hold 300 to 500 more patients. This temporary building was taken down after the war. The main building and its 1840 sections are still there today. This building became a New York City designated landmark in 1965. It is special because it is a rare example of early hospital design.
Surgeon's House
The Surgeon's House, or Building R1, is a two-story house. It was built in 1863. It was designed in the French Second Empire style. This style often has a special roof called a Mansard roof.
The house has a grand entrance with steps and a large doorway. It has different kinds of windows, including a big bay window. Inside, there are 16 rooms and a place for servants. The Mansard roof has windows that stick out, called dormer windows. This house is also a New York City landmark, named in 1976.
Hospital Cemetery
The hospital had its own cemetery, called the U.S. Naval Hospital Cemetery. It started in 1831. The cemetery stopped burying soldiers in 1910 because it was full.
In 1926, the government paid to move the graves. About 987 soldiers' graves were moved to Cypress Hills Cemetery. Today, the old cemetery site is a park called the Naval Cemetery Landscape. It opened in May 2016.
Other Buildings
Many other buildings were part of the hospital campus:
- A two-story brick carriage house (Building R103) was built around 1900. It had garage spaces and rooms upstairs.
- Quarters 4 (Building R4) was built in 1864. It was a home for doctors and nurses. It was built in the Italianate style.
- The medical supply depot (Building RD) was where medicines and supplies were stored. It had a special design with a hip roof and classical features.
- The lumber shed (Building R426) was a one-story building. It was later changed into a morgue.
- Buildings R5-R7: These were for patients with infectious diseases, built in 1915.
- Buildings R8 and R9: These were homes for unmarried officers, built in 1926.
- Building R104: This was a guard house and gate keeper lodge, built around 1850.
- Building RG: This was the Nurses' Quarters, built in 1919.
Images for kids
 | Selma Burke |
 | Pauline Powell Burns |
 | Frederick J. Brown |
 | Robert Blackburn |




