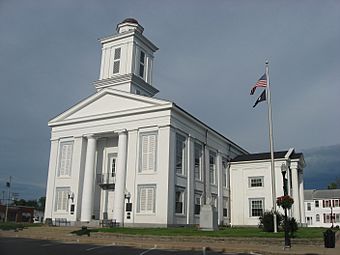Brown County Courthouse (Ohio) facts for kids
Quick facts for kids |
|
|
Brown County Courthouse
|
|
|
U.S. Historic district
Contributing property |
|

The Brown County Courthouse in Georgetown, Ohio
|
|
| Location | 101 South Main Street Georgetown, Ohio |
|---|---|
| Built | 1851 |
| Architect | Hubbard Baker |
| Architectural style | Greek Revival |
| Part of | Georgetown Historic District (ID78002011) |
| Added to NRHP | March 17, 1994 |
The Brown County Courthouse is a historic building in Georgetown, Ohio. You can find it at 101 South Main Street. It's a really important building in Georgetown and is part of the Georgetown Historic District.
History of the Courthouse
Brown County was formed in 1818. At first, the main government office, called the county seat, was in Ripley. A courthouse began construction there in 1821. However, the county seat soon moved to Bridgewater. After that, it moved again to Georgetown.
The first courthouse in Georgetown was built in 1823. It was a simple square building made of red brick. It had a sloped roof. Soon, this building became too small for the growing population. So, in March 1849, the county chose a new design. The design came from an architect named Hubbard Baker.
The current courthouse was finished in 1851. It is a great example of Greek Revival architecture. This style looks like ancient Greek temples. Later, in 1914, new sections were added to the sides. These additions gave the courthouse more space.
In 1977, a fire damaged the courthouse. It started in a stairwell and a judge's office. After the fire, the county had a big decision. Should they tear down the damaged building? Or should they fix it? After a vote, the county decided to repair the courthouse. They wanted to make it look just like it did before the fire. Local citizens formed a group to help with the repairs. It was called the Brown County Courthouse Reconstruction Association. The courthouse was officially opened again in 1982 with a special ceremony.
What the Courthouse Looks Like
The courthouse is built with bricks painted white. The window and door frames are blue. Both levels of windows have shutters. Above the main door, there is a balcony. You can reach it through French Doors.
The main entrance is set back from the building. Two large Doric columns frame this entrance. These columns are a classic Greek style. Flat, decorative columns, called pilasters, are also along the building's walls. The roof above the entrance looks like a triangle, which is called a gable. The two side sections also have doors. But these doors are not set back like the main one.
From the center of the building, two rectangular sections rise up. On top of these, an eight-sided section supports the dome. A clock with four faces sticks out from the sides of the top section.
The Courthouse Grounds
The courthouse sits in a town square. This square is surrounded by Grant Street, Apple Street, Cherry Street, and Main Street. A famous event happened right in front of the courthouse. In 1863, during the American Civil War, Morgan's Raiders came into town. This group of soldiers gathered in front of the courthouse. They tied up their horses for their short visit. There was no big fight. However, some horses went missing during their stay.
 | Isaac Myers |
 | D. Hamilton Jackson |
 | A. Philip Randolph |



