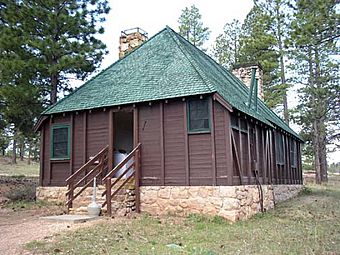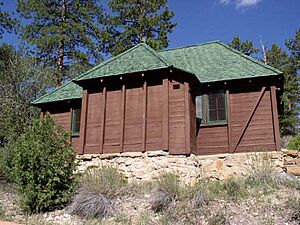Bryce Canyon Lodge Historic District facts for kids
Quick facts for kids |
|
|
Bryce Canyon Lodge Historic District (Boundary Increase)
|
|

Recreation hall
|
|
| Nearest city | Bryce Canyon, Utah |
|---|---|
| Area | 9.5 acres (3.8 ha) |
| Built | 1924 |
| Architect | Gilbert Stanley Underwood (lodge) |
| Architectural style | rustic |
| MPS | Bryce Canyon National Park MPS |
| NRHP reference No. | 95000434 |
| Added to NRHP | April 25, 1995 |
The Bryce Canyon Lodge Historic District is a special area in Bryce Canyon National Park. It includes the famous Bryce Canyon Lodge and many other old buildings. These buildings were once the main place for visitors to stay and get services in the 1930s.
Contents
What is the Bryce Canyon Lodge Historic District?
This historic district is like a special zone that protects important old buildings. It surrounds the main lodge and includes other buildings that are still standing today. These buildings show us what the park looked like many years ago.
The Main Lodge and Guest Cabins
The main lodge and its buildings are located near the edge of the Paunsaugunt Plateau. This is in the northern part of the park. A famous architect named Gilbert Stanley Underwood designed the Bryce Canyon Lodge.
The historic district includes the main lodge and fifteen special "Deluxe Cabins." Long ago, there were more than sixty cabins and service buildings around the lodge. These remaining buildings are very important to the park's history.
Other Buildings in the Historic District
The historic district was made bigger in 1995 to include even more buildings. It also protects more of the beautiful wooded area around the main lodge.
Some of the other buildings you can find here are:
- A recreation hall, where people could have fun.
- A dormitory, where park employees used to live.
- A pump house, which helped with water.
- A linen house, used for storing sheets and towels.
- Six "standard cabins" for guests.
Employee Dormitory
The dormitory was built between 1937 and 1938. It's a one-story building where park employees lived. It was designed to look similar to the other buildings in the area. The building has a sloped roof and porches. Inside, there's a hallway with rooms on both sides.
Recreation Hall
The recreation hall was built around 1927. It's also a one-story building with a sloped roof. Inside, there are three main rooms. The biggest room was used for fun activities and has a large stone fireplace.
Pump House and Linen House
The pump house looks a lot like the deluxe cabins. It's a small building with a pointed roof. It has two rooms: one for a water pump and another for storage.
The linen house is nearby. It's full of shelves and was used to store linens. You can even see old messages and drawings left by employees from the 1950s!
Standard Cabins
There are six standard cabins still standing today. They were all built around 1925. These are one-story buildings with sloped roofs. The roof shingles are laid in a wavy pattern, just like on the main lodge. Bathrooms were added to these cabins later, around 1940-1941.
All these buildings, including the pump house and linen house, were designed by Gilbert Stanley Underwood. The historic district was officially expanded on April 25, 1995.




