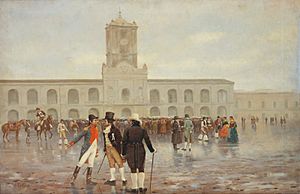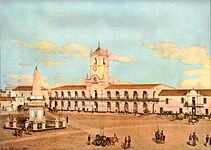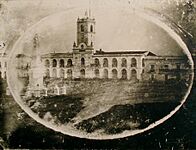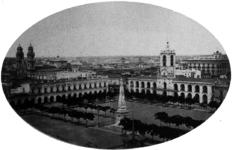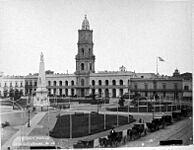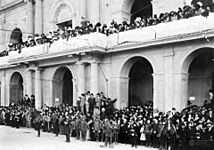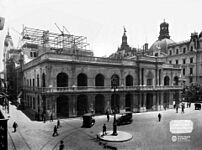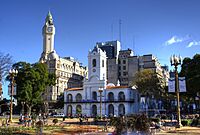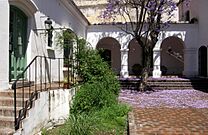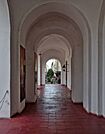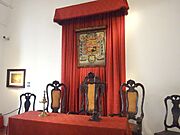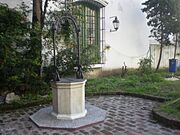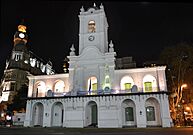Cabildo of Buenos Aires facts for kids
Quick facts for kids Cabildo of Buenos Aires |
|
|---|---|
|
Cabildo de Buenos Aires
|
|
 |
|
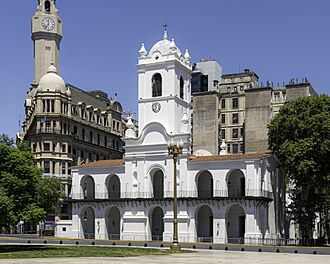
The east façade opposite Plaza de Mayo
|
|
| Former names | Cabildo de la ciudad de la Trinidad y Puerto de Santa María de Buenos Aires |
| General information | |
| Type | Historic museum |
| Architectural style | Baroque |
| Address | Bolívar 65 |
| Town or city | Buenos Aires |
| Country | Argentina |
| Coordinates | 34°36′32″S 58°22′25″W / 34.60889°S 58.37361°W |
| Completed | 1748 |
| Renovated | 1880, 1940 |
| Demolished | 1889, 1931 |
| Owner | Government of Argentina |
| Design and construction | |
| Architect |
|
| Designated: | 1933 |
The Cabildo of Buenos Aires is a very old and important building in Buenos Aires, Argentina. Long ago, during the time when Spain ruled many parts of the Americas, this building was like the city hall. It was where the local government, called the cabildo, met to make decisions for the city. It also served as the main government house for a large area known as the Viceroyalty of the Río de la Plata.
Over the years, the Cabildo was home to other important groups. For example, it housed the highest court for appeals from 1661 to 1812. It was also the first home of the Public Library of Buenos Aires for two years starting in 1810. Interestingly, the building was used as a prison for a very long time, from 1608 until 1877.
The Cabildo was recognized as a National Historic Monument in 1933. Today, it is a popular museum that opened its doors to the public in 1938.
Contents
The Cabildo: A Historic Building
Building the First Cabildo
In 1608, the mayor of Buenos Aires, Manuel de Frías, suggested building a proper town hall. The city government needed a special place to meet. This first Cabildo was built in what is now Plaza de Mayo. Money for its construction came from taxes collected at the port of Buenos Aires.
The building was finished in 1610. However, it was quickly found to be too small for all its uses. It had to be expanded soon after it was built. The first Cabildo had two simple rooms: one for meetings and one for a prison.
By 1612, the first Cabildo was complete. But because so many prisoners were kept there, the building was soon used mostly as a prison. This meant the city leaders had to hold their meetings in the governor's house instead.
Over time, the building started to fall apart because it wasn't kept up well. By 1632, parts of the original Cabildo began to collapse. A new building project started in 1635, but it took more than five years to finish due to a lack of money.
A New Building Takes Shape
In 1682, city leaders suggested building a two-story Cabildo, but this plan didn't happen. As the city grew, the old building simply couldn't hold everyone. A new design by engineer Domingo Petrarca in 1722 was too expensive.
So, on July 23, 1725, construction began on a new building. This design was created by Jesuit architects Giovanni Battista Primoli and Andrea Bianchi. Bianchi was responsible for the beautiful front of the building. Work stopped for a while when the architects left for Córdoba.
Construction started again in 1731, but it stopped again in 1732 because there wasn't enough money. Finally, the building was ready for use in 1748. The tall tower was added later, around 1773.
After the important May Revolution in 1810, the Cabildo was where leaders met to form the first Argentine government. The cabildo as a government group continued until 1821, when it was officially ended. After that, the historic building was used for other government offices.
In 1860, the clock on the tower was replaced with a new one from an English company. The old clock was moved to another church in Buenos Aires.
In 1879, architect Pedro Benoit planned a big update for the old building. He wanted to make the tower taller by ten meters and add a special tiled dome. The old red roof tiles were removed, and the balconies were decorated. The whole front of the building was changed to look more like Italian style. This new look for the Cabildo was finished in 1880.
Big Changes and Rebuilding
In 1889, some parts of the Cabildo were taken down. Three arches on the north side of the building were removed to make way for a new street called Avenida de Mayo. The tall tower that Benoit had built was also taken down because people worried it was too heavy for the building. This made the building look uneven.
Later, in 1931, three more arches on the south side were removed to match another street. This caused many protests, but only five of the original arches were left. The Cabildo was declared a National Historic Monument in May 1933.
Between 1939 and 1940, architect Mario Buschiazzo worked to bring back the Cabildo's original colonial look. He used old documents to guide him. The tower, the red roof tiles, the iron bars on the windows, and the wooden windows and doors were all put back, using new copies that looked just like the old ones. The Cabildo was officially reopened in October 1940.
The Cabildo Becomes a Museum
In 1938, the Cabildo opened as a museum. Today, it is called the "National Museum of the Cabildo and the May Revolution." Inside, you can see paintings, old tools, clothes, and jewelry from the 1700s. The building's inner courtyard still has its old water well from 1835.
Galleries
Historical images
Modern images
See also
 In Spanish: Cabildo de Buenos Aires para niños
In Spanish: Cabildo de Buenos Aires para niños
 | Delilah Pierce |
 | Gordon Parks |
 | Augusta Savage |
 | Charles Ethan Porter |


