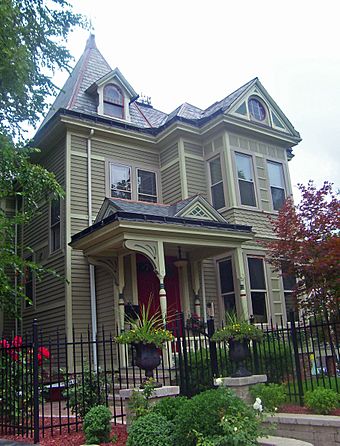Building at 73 Mansion Street facts for kids
Quick facts for kids |
|
|
Building at 73 Mansion Street
|
|

Front (south) elevation and portion of west profile, 2008
|
|
| Location | Poughkeepsie, NY |
|---|---|
| Built | ca. 1890 |
| Architectural style | Queen Anne |
| NRHP reference No. | 97000531 |
| Added to NRHP | June 4, 1997 |
The building at 73 Mansion Street in Poughkeepsie, New York, is a special house built around 1890. It started as a home for one family. You can find it right next to the city's post office. It's also across from the offices of the Poughkeepsie Journal newspaper.
This house was built by a local lawyer who dealt with real estate. Over the years, it has had many different owners and even some other uses. It's a great example of the Queen Anne architectural style in Poughkeepsie. Even though it's unique, it wasn't first included in the nearby historic district. This was because it looked different from the other homes there. But 15 years later, in 1997, it was officially added to the National Register of Historic Places. It's the only building in all of Dutchess County listed on the Register just by its street address!
What Does It Look Like?
The house at 73 Mansion Street is two and a half stories tall. It's built with a wooden frame on a painted brick base. The outside walls are covered with clapboard siding and fancy decorative shingles.
The roof is a hipped roof covered with original slate tiles. It has smaller cross-gables and a tall, pointed tower with a weathervane on top. You'll also see gabled dormer windows sticking out of the roof. A brick chimney with special patterns adds to its look.
The front of the house has many different shapes and textures. This is a common feature of Queen Anne style homes. Some parts of the house stick out, like the bays. One bay has a special cutaway bay window. These are placed unevenly on the front and sides of the house. The side gable on the east has a curved, decorative board.
There are three doors on the first floor. Each door has its own porch with a gabled roof and a patterned top part. Two of these porches have curved, carved supports. The windows are also very varied. You'll find round and many-sided windows. Some even have colored glass next to angled window frames.
Inside, the house's layout matches the uneven design of the outside. Many of the original features are still there. For example, the front bay windows have oak panels with a herringbone design. Each room has plaster decorations on the ceiling and fancy moldings. The original light fixtures, staircase railing, and narrow-strip oak floors are also still present.
Behind the house, there's a modern garage. It was added in the 1950s. This garage is not considered part of the historic listing.
A Look Back in Time
Charles Cossum, a local lawyer, built this house around 1890. His office was just a few blocks away. He was very successful. Back then, before cars were common, people wanted to live close to the city center. So, his home's location was very desirable.
Cossum's family owned the house until 1917. After that, many different people owned it. In 1933, a local children's doctor moved in. He used the house as both his home and his office. His family owned it for many years.
In 1982, the houses around the corner on Balding Avenue became a historic district. They were added to the National Register of Historic Places. But 73 Mansion Street was left out. This was because it was much larger and more decorated than the simpler homes on Balding Avenue.
In 1995, the house was sold to its current owner. They worked to fix up and restore the house. They even got help from federal tax credits for the restoration. Just two years later, in 1997, the house at 73 Mansion Street was added to the National Register of Historic Places all by itself.

