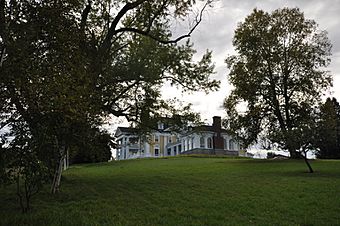Burklyn Hall facts for kids
|
Burklyn Hall
|
|
|
U.S. Historic district
Contributing property |
|
 |
|
| Location | Darling Hill Rd., East Burke and Lyndon, Vermont |
|---|---|
| Area | 86 acres (35 ha) |
| Built | 1904 |
| Architect | Jardine, Kent & Jardine |
| Architectural style | Neo-Georgian |
| Part of | Darling Estate Historic District (ID10000911) |
| NRHP reference No. | 73000191 |
Quick facts for kids Significant dates |
|
| Added to NRHP | May 7, 1973 |
| Designated CP | August 23, 2011 |
Burklyn Hall is a beautiful old house in Vermont, USA. It sits right on the border between the towns of Burke and Lyndon. This grand house was built in the early 1900s for Elmer Darling. He grew up nearby and became a successful hotel owner in New York City. Burklyn Hall is one of the biggest and fanciest homes in Vermont built in the Colonial Revival style. It was once the center of a very large country estate. In 1973, it was added to the National Register of Historic Places, which recognizes important historical sites.
Contents
Exploring Burklyn Hall's Design
Burklyn Hall is located on the highest point of Darling Hill. This ridge stretches from north to south in northeastern Lyndon and southern Burke. The house is a large, three-story building made of wood. It sits on a strong foundation of granite stone.
What Does Burklyn Hall Look Like?
The main part of the house is square-shaped. It has a hip roof, which slopes inward from all sides. You can see gabled dormers, which are windows that stick out from the roof. In the very center of the roof, there's a balustraded widow's walk. This is a small, fenced-in platform often found on old coastal homes.
A long section, called an ell, extends south from the main house. The main entrance faces north. It has a huge, two-story front that looks like a Greek temple. On the west side, there's a covered driveway called a porte-cochere. This connects to another building that holds a fancy billiard room.
Inside the Grand House
The inside of Burklyn Hall is just as impressive as the outside. The four main rooms on the first floor are especially grand. They feature amazing carved wood details and plaster moldings. These are decorative designs made from plaster. Just south of the hall, there are formal gardens. These gardens separate the main house from a small conservatory, which is like a greenhouse.
The Story of Burklyn Hall
Burklyn Hall has an interesting history, tied to its original owner and its unique location.
Who Built Burklyn Hall?
Elmer Darling, who was born in Burke, Vermont, became very wealthy. He made his fortune by running the famous Fifth Avenue Hotel in New York City. He wanted a grand home back in his home state.
Burklyn Hall was designed by an architecture company called Jardine, Kent & Jardine. It was built between 1904 and 1908. The name "Burklyn" comes from its location. It sits right on the town line between Burke and Lyndon.
Modern Features for Its Time
This house had some very advanced features for its time. It included elevators, which were not common in homes back then. It also had a central vacuuming system, making cleaning much easier.
Burklyn Hall was the main building of a huge country estate. This estate covered about 1,400 acres, which was almost all of Darling Hill. This entire area is recognized as the Darling Estate Historic District on the National Register.
Later Life of the Hall
In the middle of the 20th century, Burklyn Hall found a new purpose. It was used as a dormitory for students attending Lyndon College.
 | Shirley Ann Jackson |
 | Garett Morgan |
 | J. Ernest Wilkins Jr. |
 | Elijah McCoy |



