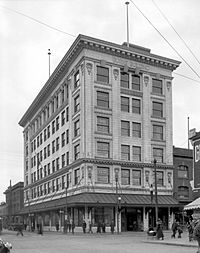Burns Building facts for kids
Quick facts for kids Burns Building |
|
|---|---|

Burns Building (1930s)
|
|
| General information | |
| Status | Complete |
| Type | Office Building |
| Location | [[File:|22x20px|border |alt=|link=]] Calgary |
| Coordinates | 51°02′43″N 114°03′30″W / 51.0452°N 114.0582°W |
| Construction started | 1911 |
| Completed | 1912 |
| Cost | $350,000 (1911) |
| Owner | Pat Burns (1911-1923) |
| Management | Triumph Mgmt. Realty Ltd. |
| Technical details | |
| Floor count | 6 |
| Design and construction | |
| Architect | Hodgson, Bates and Beattie (1911) A.J. Diamond and Partners (1981) Carruthers and McCullum (1981) |
| Main contractor | Norton – Griffiths Steel Construction Company of Vancouver |
The Burns Building is a special six-story building in downtown Calgary, Alberta. It's located at 237-8th Ave. S.E., right at the end of Stephen Avenue. From there, you can see Olympic Plaza and City Hall.
Contents
A Look Back at the Burns Building
Building History
This important building was built for Pat Burns. He was a very successful businessman in the meat industry. He wanted the building to be the main office and a big store for his company, Burns Foods.
Pat Burns bought the land around 1909. Work on the building started in late 1911. The actual construction began in April 1912. The year 1913 was a busy time for building in Calgary. Other famous buildings like the Palliser Hotel were also being built then.
In 1923, Pat Burns traded the building for a large ranch called Glengarry Ranch.
What Was Inside?
The ground floor of the Burns Building was a huge meat market for Burns' company. This market hall was about 130 feet (40 meters) long. It had twelve tall marble columns, each about 25 feet (7.6 meters) high.
The other floors had office spaces. There were about 35,000 square feet (3,250 square meters) of offices. Many different businesses rented these spaces. A historian named Hugh Dempsey said that the list of businesses in the building was like a "Who's Who" of important companies. Early tenants included Calgary Power and many doctors, lawyers, and real estate agents.
Cool Building Design
The Burns Building was built in a style called Edwardian Classical. The outside of the building has cool designs. You can see lion heads and other fancy shapes carved into the terracotta material.
Inside, the main stairways and hallways were decorated with white and green Italian marble. The building also had modern features for its time. It had steam heating and a good ventilation system. Each office had both electric lights and natural gas lights.
Between 1981 and 1984, the building was updated. Architects A.J. Diamond and Partners helped with these big renovations.
Saving a Piece of History
Around 1980, there was a plan to tear down the Burns Building. The land it was on was needed for a new arts center. This new center was going to be called the Calgary Centre for the Performing Arts.
City planners thought it might be possible to build the new arts center around the old buildings. But later studies showed it would be better if the land under the Burns Building was free. Luckily, the idea to tear it down was stopped. The city council voted to save it by just one vote!
The Burns Building was saved and became part of the design for the Performing Arts Centre. In 1987, it was officially named a Provincial Heritage Resource. This means it's an important historical site in Alberta.
 | Kyle Baker |
 | Joseph Yoakum |
 | Laura Wheeler Waring |
 | Henry Ossawa Tanner |

