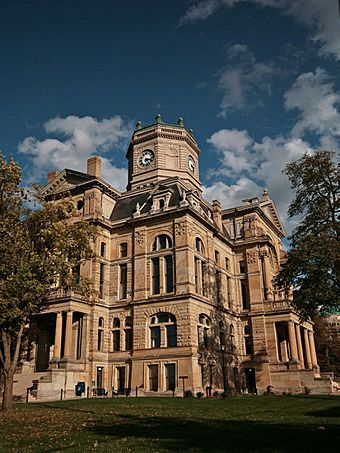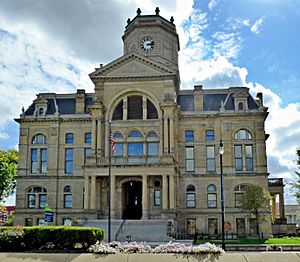Butler County Courthouse (Ohio) facts for kids
Quick facts for kids |
|
|
Butler County Courthouse
|
|

The Butler County Courthouse in Hamilton, Ohio
|
|
| Location | Hamilton, Ohio |
|---|---|
| Architect | Freeman Compton Contractors and Gibbs, D. W., & Company |
| Architectural style | Second Empire and Other |
| NRHP reference No. | 81000429 |
| Added to NRHP | 1981-06-22 |
The Butler County Courthouse is a very important building in Hamilton, Ohio. It was built a long time ago, between 1885 and 1889. A person named David W. Gibbs was the main architect who designed it. This courthouse is so special that it's listed on the National Register. This means it's a protected historic building in the United States. It was added to this list on June 22, 1981.
History of the Courthouse
Butler County was created in 1803. It was formed from a part of Hamilton County. The main town chosen for the county was Hamilton. The first courthouse was built there in 1806. A second one was built in 1817, right where the current building stands.
As more people moved to the county, the old courthouse became too small. So, a new plan was made by D.W. Gibbs. He designed the building in a style called Second Empire. It also had some features from the Italianate style.
The building's first stone was placed on October 29, 1885. This is called a cornerstone. The county didn't have enough money to build it right away. So, a special law had to be passed. This law allowed the county to borrow money for the construction. George F. Elliott, a senator from Butler County, helped pass this law.
When it was first built, the courthouse had a tall, four-part clock tower. This original tower fell down during a fire in 1912. A smaller tower with a dome was built to replace it. This new tower is still there today. However, the dome was removed in the 1920s after lightning struck it.
What the Courthouse Looks Like Outside
You reach the main entrance by climbing stairs. These stairs lead to a covered porch. Above the porch, there is a large, fancy arch. This arch is held up by Ionic columns. On top of the arch is a triangular part called a pediment. It has a decorative urn on top.
The roof of the building is a special kind called a mansard roof. In the center, there is a tall tower. The first tower was very tall and had a dome. It also had a statue of Justice on top. But this tower was destroyed in the 1912 fire.
After the fire, a new, big tower and dome were built. A local architect named Frederick Mueller designed them. But the dome was removed in 1926. This happened after lightning hit it. The tower that remains today has eight sides. It has a clock with four faces. Eight spires decorate the very top.
In 1999, Butler County built a new building nearby. It's called the Government Services Center. The architects made its roof look like the green, eight-sided roof of the courthouse tower. This helped the new building match the historic one.
Inside the Courthouse
The inside of the courthouse has been brought back to its original look. It has a perfect balance of design and order. The main lobby is a welcoming area. It also acts like a small museum. You can see the old desk of the court clerk there. There's also an old cabinet. Inside it is the hand from the original statue of Justice. This statue used to be on top of the old tower.
Light fills the lobby from a skylight above. There's also a beautiful double staircase made of walnut wood. On the third floor, a balcony runs along an open hallway. Arched doorways lead to the offices around the outside of the building.
 | Janet Taylor Pickett |
 | Synthia Saint James |
 | Howardena Pindell |
 | Faith Ringgold |


