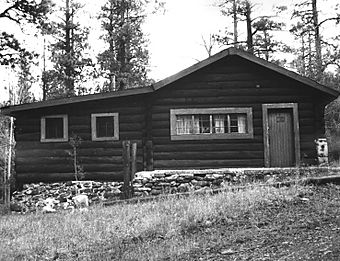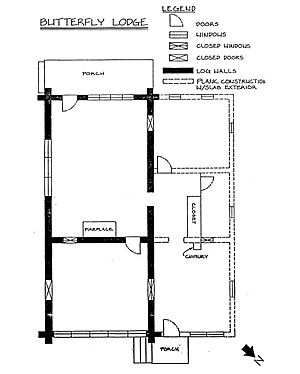Butterfly Lodge facts for kids
Quick facts for kids |
|
|
Butterfly Lodge
|
|

View to the southwest
|
|
| Nearest city | Greer, Arizona |
|---|---|
| Area | 0.1 acres (0.040 ha) |
| Built by | Butler, John; Wiltbank, Cleve |
| Architectural style | Plank-and-slab log cabin |
| NRHP reference No. | 92000686 |
| Added to NRHP | June 17, 1992 |
Butterfly Lodge is a historic log cabin built in 1913. It has five and a half rooms and was first used as a hunting lodge. It was built for a famous author and explorer named James Willard Schultz. The cabin started small but grew over time with more additions. Today, it is a special place listed on the National Register of Historic Places, which means it's an important building worth protecting.
History of Butterfly Lodge
The Butterfly Lodge is located in a quiet, rural area near Greer, Arizona. In 1911, the U.S. Forest Service decided to protect the land where the lodge now stands. They encouraged people to build on public lands, so they gave James Willard Schultz a long-term lease. Schultz was a successful writer, and he was able to build the first cabin by someone not living in the remote White Mountains.
Two local builders from Greer, John T. Butler and Cleve Wiltbank, constructed the cabin in 1913. They used strong ponderosa pine and Douglas fir trees. Schultz wanted the cabin as a place to hunt and relax. His son, Hart Merriam Schultz, also known as Lone Wolf, later added an artist's studio to the cabin. The lodge was built in a clearing near a spring, which some say is where the Little Colorado River begins. The area had many butterflies, which gave the cabin its name. Between 1916 and 1929, three more rooms were added: a bedroom, a storage area, and a kitchen.
The outside of the cabin also changed over the years. At first, it didn't have a front porch, just two wooden steps. The front door had a special Indian design painted on it. It also said "Apuni Oyis 1914," which means "Butterfly Lodge" in the Blackfoot language. An antlered deer skull was once mounted above the door. Later, the wooden steps were replaced by a stone porch with a wooden railing. The simple trim around the cabin was also replaced with wider, more decorative trim. By the late 1930s, the deer skull was gone, and a steer skull was placed above the windows. The cabin's logs eventually lost their bark and were painted brown.
From when it was built until the 1920s, Schultz used the cabin mainly for hunting and as a quiet retreat. He probably did some of his writing there too. In the 1930s, Schultz gave the cabin to his son, Lone Wolf. Lone Wolf lived there most of the time from the 1920s to the 1960s. Even though he had other homes, the cabin near Greer was his main base.
The long-term lease for the land ended when Lone Wolf passed away in 1970. The cabin and land then went back to the U.S. Forest Service. In the 1970s and 1980s, the Forest Service used the cabin to store equipment. In 1990, the leader of the Apache National Forest asked for the cabin to be added to the National Register of Historic Places. Later, an organization called the James Willard Schultz-Lone Wolf Museum took over the cabin and the land around it. They turned it into the Butterfly Lodge Museum.
How the Cabin is Built
The Butterfly Lodge is made of logs using a special "plank and slab" style. It has five and a half rooms. When it was first built, it was 18 feet by 24 feet. But with the additions made in the 1920s and 1930s, it grew much larger. Now, it measures about 40 feet by 32 feet. The front of the cabin faces southwest. There was a fireplace on the east side of the building. The logs were cut flat on three sides, with the bark left on the fourth side for the outside walls. The logs were joined together with a "double saddle notch" at the corners. These logs came from a nearby sawmill.
The first part added to the cabin was in 1914, on the west side. This addition made the cabin wider by almost 14 feet. It was likely used as a bedroom and for storage. Later in the 1920s, another room was added to the east side. This room didn't go the full length of the cabin, making the building look like an "L" shape. This new room was meant to be an artist's studio. The last addition was made in 1929, on the north side. This made the cabin a rectangular shape again. This final addition became the kitchen.
The main front door is on the southwest side of the cabin. It's made of vertical wood planks. To the west of the door are four small windows. The roof above the front door is about eleven feet high. The first addition made this side of the cabin nearly 14 feet longer and added two more windows.
The northwest side of the cabin has three sections, each with a window. One window looks into a bedroom, another into a bathroom, and the third into the kitchen.
The back of the cabin faces northeast and has a door and two sets of windows. Near the northwest corner are two windows. Next to these windows is the kitchen door, which is also made of wood planks. A wooden porch with three steps leads up to this door. On the other side of the kitchen door are five windows that look into the art studio. The southeast side of the cabin has another door that enters the art studio. There are also three windows on this side that look into the cabin's original main room.
Images for kids





