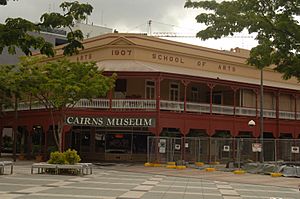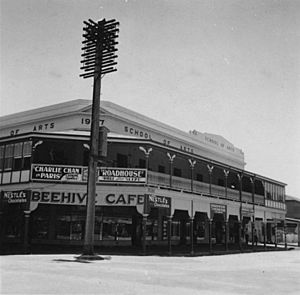Cairns School of Arts facts for kids
Quick facts for kids Cairns School of Arts |
|
|---|---|

Former Cairns School of Arts, converted into a museum, 2007
|
|
| Location | 93–105 Lake Street, Cairns City, Cairns, Cairns Region, Queensland, Australia |
| Design period | 1900–1914 (early 20th century) |
| Built | 1907–1941 |
| Architect | Tunbridge, Tunbridge & Lynch |
| Architectural style(s) | Classicism |
| Official name: School of Arts, Cairns (former), Cairns Museum, Cairns School of Arts (former), Former School of Arts Building | |
| Type | state heritage (built) |
| Designated | 21 October 1992 |
| Reference no. | 600380 |
| Significant period | 1907–1940 (fabric) 1907 – mid-1970s (historical) |
| Significant components | school of arts |
| Builders | Hanson & Sons |
| Lua error in Module:Location_map at line 420: attempt to index field 'wikibase' (a nil value). | |
The Cairns School of Arts is a historic building in Cairns City, Queensland, Australia. It was once a special place for learning and community activities. Today, it is known as the Cairns Museum. The building was designed by architects Tunbridge, Tunbridge & Lynch and built by Hanson & Sons. It was constructed between 1907 and 1941. This important building was added to the Queensland Heritage Register on 21 October 1992.
The Cairns Museum is now run by the Cairns Historical Society. It helps people learn about the local history of Cairns.
Contents
History of the Cairns School of Arts
This two-story concrete building was built in 1907. It became the new home for the Cairns School of Arts. Before this, the School of Arts was in an older wooden building nearby.
What Were Schools of Arts?
Schools of Arts were very similar to Mechanics' Institutes. These places started in Britain in the early 1800s. They were created to help working people learn new skills and improve their education.
One of the first people to start this idea was George Birkbeck. He began giving free lessons in Scotland around 1799. Later, the first Mechanics' Institute was formed in London in 1823. The main goal was to teach working men about different trades. By the late 1800s, these institutes became popular places for adult education in general.
In Australia, some of these institutes were called Schools of Arts. They often had reading rooms, museums, and classes. They also sometimes held social events for the community.
Early Days in Cairns
A School of Arts was started in Cairns in October 1885. People began raising money to build a proper place for it. The first building was a single-story wooden structure. It was built in 1886 on Shields Street. Before it opened, the School of Arts had a reading room in a rented space.
The Cairns School of Arts grew quickly in the late 1880s. A museum was even set up there. However, a tough economic time in the early 1890s caused the School to close temporarily. It reopened in 1897. In the early 1900s, Cairns Technical College classes also started at the School of Arts. The government took over these classes in 1911.
Building the New School of Arts
By the early 1900s, the School of Arts needed a bigger building. In 1906, a special law was passed. This law allowed the School to borrow money to build a new place. They wanted a two-story building. The upstairs would be for the School of Arts, and the ground floor would have shops to earn money.
A design competition was held, but the winning design was too expensive. So, the School of Arts Committee hired architects Tunbridge, Tunbridge and Lynch. This firm had an office in Cairns. They designed a building that would fit the budget. Hanson & Sons won the building contract. The new building officially opened on 5 December 1907.
This building was one of the first in Queensland to use reinforced concrete. This means steel rods were put inside the concrete walls to make them stronger.
Changes and Extensions Over Time
The building has been changed and added to many times since 1907.
- By 1925, a verandah and bathroom were added upstairs at the back.
- In 1929, the verandah facing Shields Street was enclosed with windows.
- The first big extension happened in 1932. Architects Richard Hill & Arthur John Henry Taylor designed an extension along Lake Street. This added more shops downstairs and a bigger library upstairs. A decorative parapet (a low wall at the edge of the roof) was added to match the new part.
- The shop fronts on the ground floor were updated in 1934–35.
- A second major extension was built in 1939–40. Hill & Taylor again extended the building along Lake Street. This part had a modern Art Deco style. A special terrazzo slab with "School of Arts" was placed in the footpath.
- New bathrooms were designed in 1941.
For 70 years, the first floor of the building held Cairns' only public library. It was a subscription library, meaning members paid a fee. The money from the ground floor shops helped pay for the library. By the mid-1970s, the library was the main purpose of the School of Arts. On 30 June 1977, the building and library were given to the Cairns City Council. The library moved to a new building in 1979.
In 1980, the Cairns Historical Society opened a museum on the first floor. Around 1983, the whole building was renovated. The old cast-iron balustrade (railing) was replaced with cast aluminum. The ground floor still has shops and offices today.
The building closed in March 2016 for a big renovation. The historical society and museum moved temporarily. The refurbishment was completed in early 2017, and the museum is now fully operational in its improved home.
Building Description
The former Cairns School of Arts building is on the corner of Lake and Shields streets. It has two stories and verandahs (covered porches) along both streets. The roof is made of corrugated iron and is hidden behind a parapet wall. The building is made of concrete.
Building Sections
The building was constructed in three main parts:
- The first part was the corner section.
- The third part, at the northern end on Lake Street, was designed to look like a separate section. You can still see this in the parapet. The verandah was extended along this side during the 1983 renovations.
The verandahs have corrugated iron awnings (roofs) and wooden posts with brackets. The ground floor has a wooden valance (decorative border), and the first floor has a cast metal balustrade. Parts of the first-floor verandah have been enclosed with windows.
The first part of the building has the words "SCHOOL OF ARTS" on both street sides. The date "1907" is at the corner. The second part has a raised, gabled parapet with the building's name in different letters. The third part's original front and lettering have been changed. A special terrazzo slab with "SCHOOL OF ARTS" is set into the footpath at the corner.
Inside the Building
Inside, the ground floor has shops. It has been changed a lot, with an arcade (a covered walkway with shops) running from Lake Street to the back. The street front has ceramic tiles and some old shop elements, like wooden frames and leadlight panels.
The first floor is now used for the museum and displays. It has suspended ceilings and air conditioning. French doors with fanlights (windows above the doors) open onto the verandah. You enter the first floor from Shields Street using a staircase with a turned wooden balustrade. Most of the inside walls have been removed to create open museum space.
The 1983 renovations added a concrete verandah at the back. This verandah has steel posts and a balustrade. It connects to a two-story building used for toilets and storage. The back of the property has car parking and service areas.
Why is it a Heritage Site?
The former Cairns School of Arts was listed on the Queensland Heritage Register on 21 October 1992. This means it is considered a very important historical place. It met several important criteria:
- It shows how Queensland's history developed.
The School of Arts was a big part of Cairns' cultural life for many years. It served as a school of arts, a public library, and now a museum. It's also important because it was one of the first buildings in Queensland to use reinforced concrete.
- It has special beauty and design.
The building's size, shape, and materials make it an important and beautiful part of the Lake and Shields streets area. It adds a lot to the look of Cairns.
- It is connected to important people or groups.
The building has a special link to the Cairns School of Arts. This group helped educate adults in Cairns for almost 70 years. It also shows the work of the important architectural firm Tunbridge, Tunbridge & Lynch.
 | Janet Taylor Pickett |
 | Synthia Saint James |
 | Howardena Pindell |
 | Faith Ringgold |


