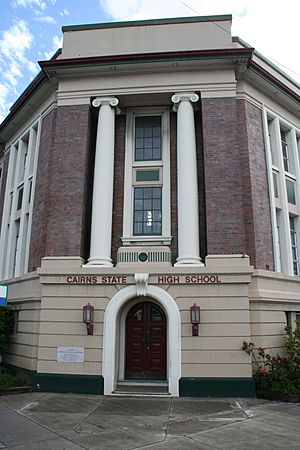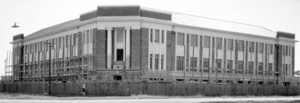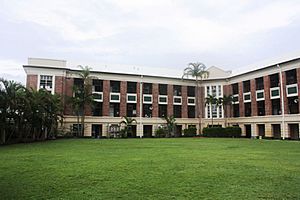Cairns Technical College and High School Building facts for kids
Quick facts for kids Cairns Technical College and High School Building |
|
|---|---|

Corner entrance, Block A of Cairns State High School, 2007
|
|
| Location | Sheridan Street, Cairns North, Cairns, Cairns Region, Queensland, Australia |
| Design period | 1939–1945 (World War II) |
| Built | 1939–1941 |
| Architect | Nigel Laman Thomas of Department of Public Works (Queensland) |
| Architectural style(s) | Classicism |
| Official name: Cairns Technical College and High School Building | |
| Type | state heritage (built) |
| Designated | 9 May 2014 |
| Reference no. | 602834 |
| Significant period | 1939–1941 |
| Significant components | classroom/classroom block/teaching area |
| Builders | Day labour |
| Lua error in Module:Location_map at line 420: attempt to index field 'wikibase' (a nil value). | |
The Cairns Technical College and High School Building is a special building in Cairns, Queensland, Australia. It is listed on the Queensland Heritage Register because of its history and design. This building, also known as Block A of Cairns State High School, was built between 1939 and 1941. It was designed by Nigel Laman Thomas from the Queensland Government's Public Works Department.
Contents
A Look Back: The School's History
The Cairns Technical College and High School building was finished in 1941. It was built specifically for high school and technical education in Cairns. The Queensland Government's Public Works Department designed it. This project was part of a plan to help people find work during the 1930s. The building was constructed using "day labour," meaning workers were paid daily. This grand brick building is a key part of Cairns' city look.
Early Education in Cairns
State education in Cairns started in 1878. The first school was Cairns Central State School. The Queensland Government had standard plans for school buildings. This helped make sure schools were similar and saved money. These designs were updated over time to fit new ideas about teaching. Queensland schools were known for their smart ways to control climate, light, and air.
How High Schools Started in Queensland
Before state high schools, private schools offered higher education in Cairns. People in Cairns wanted a state high school around 1915. In 1917, Cairns State High School began as a secondary section. It was located at Cairns Central State School.
The Public Works Department was in charge of designing high school buildings. At first, high schools often shared buildings with technical colleges. This helped save money. The first buildings built just for high schools appeared in 1917.
Combining High School and Technical College
By 1918, the high school in Cairns needed more space. At the same time, the Cairns Technical College wanted to move. The government decided to combine them. In 1924, they created Cairns Technical High School. This happened in other parts of Queensland too. The government became more interested in technical education in the early 1900s. This was because other countries like Germany were doing well in industry. Queensland needed more skilled workers for its growing factories.
Cairns Technical High School started teaching students in 1924. It used new timber buildings on Sheridan Street. The site had been set aside for public use since 1910.
Cairns Grows and New Buildings Appear
Cairns grew a lot in the 1920s and 1930s. It became a city in 1923. Its population grew from 8,000 to 15,700 by 1941. Many things helped Cairns grow. These included new farms, a strong sugar industry, and better port facilities. New roads and railways also helped. Major cyclones in the 1920s also meant many old timber buildings had to be rebuilt.
During this time, the city center got many new brick and concrete buildings. Important government buildings were built in a Classical style. This style showed the government's strength. These buildings included the Court House (1921) and the Cairns Technical College and High School. These new buildings showed how much Cairns was growing as a key regional center.
Building the New School
As Cairns grew, the old timber buildings at Cairns Technical High School became too small. A new brick building was designed in 1938 by Nigel Laman Thomas. This was part of a government program to create jobs during the Great Depression. This program started in 1932. It focused on building new things like schools to help unemployed people. The new school building was designed and built under this program.
Many brick school buildings were built in the 1930s. They often had two floors above an open ground level. They could hold up to 1000 students. These buildings usually had a balanced design and a grand main entrance. Classrooms were often one room deep, with a long verandah for walking. The Cairns building is special because it's on a corner. It also sits right on the footpath, making it stand out more.
The government was very happy with these new brick school buildings. They saw them as symbols of progress. They believed these buildings offered the best learning environment.
The first stone of the new Cairns building was laid in 1939. It was opened in 1941. The building cost over £30,000. It was called "magnificent" and a sign that "education and democracy go hand in hand." The school continued to use the old timber buildings for a new intermediate school. New workshops for technical trades were also added. This school was the only purpose-built state high school north of Townsville until 1960.
Design of the New Building
The new building had two long wings that formed an L-shape. They faced Sheridan and Upward Streets. The main entrance was at the corner, facing the intersection. It was designed in a Neo-Classical style. This means it looked like old Greek and Roman buildings. The building had three floors and was made of brick and concrete. It had a sloped roof. The outside had a smooth base and brick upper levels. The entrance had a round arch with tall columns above it.
The ground floor was mostly open. It was a covered play area. It also had a teachers' room and student reading rooms. Toilets were at the ends of the wings. The first floor had the principal's office and domestic science rooms. These included a cooking room and laundry. It also had a general office, classroom, and science lab. The second floor had five classrooms, bookkeeping rooms, and a drawing room. There were hat and coat rooms on each floor. The main entrance hall had stairs made of terrazzo. Classrooms faced the streets. A wide verandah on the other side provided a walkway.
People at the time said the building was beautiful. They also said its size matched the city's fast growth. It was seen as a valuable asset for education.
The School During World War II
The new school building opened during World War II. The war did not greatly affect the school's daily operations. Cairns became an important supply center during the war. A US Army hospital was built near the school. Part of the school site was even used as a military prison. Air raid trenches were dug in the school's playing fields.
Many people left Cairns in early 1942. The Queensland Government also closed all coastal state schools. Because of this, Cairns Technical College and High School opened a month late in 1942. It had many fewer students. The opening of the intermediate school was also delayed.
Remembering Past Students
In 1946, memorial prizes were started at the school. These honored students who died in World War II. Schools in Queensland were important community places. They often had memorials for wars. Honor boards with names of students who died were often placed on school walls. Money for these was raised by the local community. These boards became important for remembrance ceremonies.
Over time, more memorial boards were added. These listed Dux winners (top students), head prefects, and champion athletes. In 1946, the principal said the school was "a very complex institution." It included a technical college, a teacher training college, the high school, and the intermediate school.
Growth After the War
After the 1950s, the school grew a lot. Many new buildings were added. The main building also had changes. Part of the ground floor was enclosed for a tuckshop in 1966. An extension was added in 1972 for home science classrooms. This extension used similar bricks but had a modern style. Adding floors above one-story sections was common in other Depression-era schools. It might have been planned for future growth.
Technical education grew from the 1960s. In 1974, all Queensland technical colleges became TAFE Colleges. In the early 1980s, the Cairns TAFE College moved to a new location. This allowed the high school to use the whole site. The oldest timber buildings were removed. New buildings were built in their place.
In 1990, more changes were made to the main building. The ground floor was enclosed for Special Education rooms. Doors and windows were changed. New walls were added inside. Metal awnings were put on classroom windows after 1995.
Many new buildings have been built at the school over the years. A new multi-purpose hall was completed by 2011. This was part of a government program to boost the economy. In 2014, the Cairns Technical College and High School building was known as Block A. It is still used for teaching today.
What the Building Looks Like
The Cairns Technical College and High School building is a three-story building. It is called Block A today. It stands at the corner of Sheridan and Upward Streets. It is a large, impressive building made of brick and concrete. It has two equal wings that face the streets. Behind it is a big grassy area called a quadrangle.
The building looks very strong and grand from the street. This is because of its size, balanced design, and Neo-Classical style. This style is like Italian buildings from the 1600s. The building has two main parts. The ground floor looks like it's made of large stone blocks. The upper floors are made of brick. They have special window details that connect both levels. The top has a decorative border and a sticking-out ledge. The dark bricks are laid in a pattern called English bond. The light-colored painted parts are well-shaped. The windows and metal covers on the street side are newer. Some ground floor windows still have their original decorative iron screens.
The building has a sloped roof covered with metal sheets. Classrooms and offices face the streets. A verandah on the other side provides a walkway.
At the ends of the wings are lower sections. The Sheridan Street wing has a two-story section. The Upward Street wing has a one-story section. These sections contain toilets on the ground floor. The second floor added in 1972 above the toilets on the Sheridan Street wing is not considered part of the original heritage.
The main entrance is at the corner of the building. It has an archway. There are large metal lamps on either side of the entrance. Above the entrance are two tall columns. They stand next to a tall window that leads into a stair hall. The window has thin wooden bars. The double entrance doors are made of timber. They have glass panels and decorative shapes. A small entrance hall has a patterned terrazzo floor. It leads to a terrazzo staircase with a decorative iron railing. This staircase goes up to a foyer on the first floor. The ground floor understorey is now enclosed. It holds classrooms, offices, and storage rooms. Some original parts are still there.
The first floor foyer has concrete columns with simple, stylish tops. This room has a terrazzo floor and smooth walls. It also has a flat plaster ceiling with a decorative border. A reception window is framed with clear timber. The room has timber honor boards. Some of these remember past students, teachers, and local people.
Throughout the building, the brickwork has neatly shaped corners. The smooth walls have special cut edges. Verandahs run along the back of the building. They provide access to the rooms. Concrete stairs are at each end of the building. These stairs have decorative iron railings. The floors in the walkways are polished concrete. The walls are brick. Some parts still have original ceilings with decorative patterns. The verandah wall still has some original timber windows. These windows have two parts that slide up and down. Air conditioning units have been added to the verandah wall. Some original fanlights were removed for these. Some doors into the classrooms are original timber double doors.
The layout of the first floor has been changed. New walls and a false ceiling have been added. Some original walls have been removed. The first floor still has the general office and the principal's room. But the old classroom, science room, and lecture room are now small offices. The domestic science rooms are now offices, a print room, and a uniform store. The second floor still has classrooms.
The large grassy quadrangle behind the building is a nice area. It has tall palm trees around its edges.
Other buildings and structures on the school site are not part of the heritage listing. The modern covered walkways behind Block A are also not part of the heritage listing.
Why This Building Is Special
The Cairns Technical College and High School Building was added to the Queensland Heritage Register in 2014. It is important for several reasons:
- Shows How Education Changed: This building shows how state education in Queensland grew. It also shows how school buildings changed over time. It was designed for both high school and technical classes. This shows how the government first provided both types of education in the same buildings.
- Part of a Big Government Program: The building was designed as part of the Queensland Government's program to help people find jobs in the 1930s. It is an important example of this statewide effort.
- Shows Cairns' Growth: The building is evidence of Cairns' growth and success between the two World Wars. Cairns was a very important regional center in Far North Queensland. Many brick buildings in a Classical style were built in Cairns during this time.
- A Great Example of Its Kind: The building's outside is mostly unchanged. It shows the main features of a brick school building designed by the Public Works Department in the 1930s. These features include its beautiful Neo-Classical style, three floors, high-quality design, and strong construction. It also has a layout with a north-facing verandah, teacher's rooms, hat and coat rooms, and well-lit classrooms. The open space under the building for play is also a key feature.
- Looks Beautiful: The building is important for its beauty. It has a grand look from the street. This is because of its large size, Neo-Classical style, and important corner location. The grassy quadrangle behind the building makes it look even better.
 | Anna J. Cooper |
 | Mary McLeod Bethune |
 | Lillie Mae Bradford |



