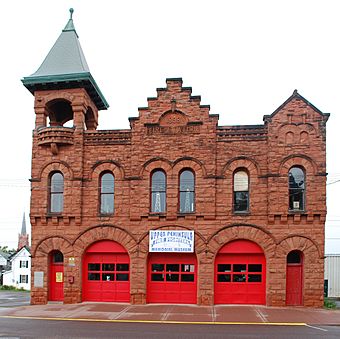Calumet Fire Station facts for kids
|
Calumet Fire Station
|
|
|
U.S. Historic district
Contributing property |
|
 |
|
| Location | 6th St., Calumet, Michigan |
|---|---|
| Built | 1898 |
| Architect | C.K. Shand |
| Architectural style | Romanesque |
| Part of | Calumet Historic District (ID89001097) |
| NRHP reference No. | 74000987 |
Quick facts for kids Significant dates |
|
| Added to NRHP | November 05, 1974 |
| Designated CP | March 28, 1989 |
The Calumet Fire Station is a historic building in Calumet, Michigan. It's also known as the Red Jacket Fire Station. This important building was recognized as a Michigan State Historic Site in 1971. Later, in 1974, it was added to the National Register of Historic Places. It is also part of the Calumet Historic District and the Keweenaw National Historical Park. Today, the building is home to the Upper Peninsula Fire Fighters Memorial Museum.
History of the Calumet Fire Station
Around the year 1900, Calumet was a busy mining town. Fires were a big danger back then. To help protect the town, work on the fire station began in 1898. It was finished in 1899. The building was designed by an architect named C. K. Shand.
Even though the village of Calumet built the station, the land it sits on was first rented. It was leased from the Calumet and Hecla Mining Company. In 1910, the company gave the land to the village. The whole building cost a bit over $20,000 to build. This included the plans, stone work, and wood work. That was a lot of money at the time!
In 1964, the fire department moved to the town hall. After that, the building was used for different things. For example, actors performing at the nearby Calumet Theatre sometimes stayed there. Now, it serves as the Upper Peninsula Fire Fighters Memorial Museum.
What the Calumet Fire Station Looks Like
The Calumet Fire Station is a two-story building. It's built in a style called Richardsonian Romanesque. This style often uses heavy stone and rounded arches. The building is shaped like a rectangle. It measures about 54 feet by 83 feet. It is made from red sandstone.
The front of the building has three large entrances. These were for the fire engines. They have wooden doors. Above these doors is a stepped gable. This is a decorative part of the roof that looks like steps. On one side of this gable is a smaller gable. On the other side, there's an open bell tower with a pointed roof. The main roof of the building is flat. There are also smaller doors on the other three sides of the building.
When it was first built, the first floor held the fire engines and horses. The basement was used for other equipment. The second floor was where the firefighters lived. It also had a space for hay for the horses. The firefighters' area included a bunk room for sleeping. There was also a locker room and a larger hall for social events.
 | Claudette Colvin |
 | Myrlie Evers-Williams |
 | Alberta Odell Jones |

