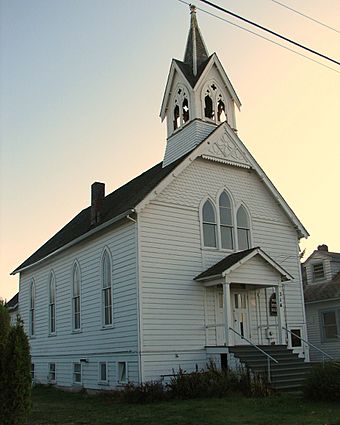Calvary Lutheran Church and Parsonage (Silverton, Oregon) facts for kids
Quick facts for kids |
|
|
Calvary Lutheran Church and Parsonage
|
|

Calvary Lutheran Church
|
|
| Location | 310–314 Jersey Street Silverton, Oregon |
|---|---|
| Built | 1891 |
| Architectural style | Gothic Revival, Queen Anne Bungalow/Craftsman, Greek Revival |
| NRHP reference No. | 85001182 |
| Added to NRHP | June 6, 1985 |
The Calvary Lutheran Church and Parsonage are two historic buildings located in the city of Silverton, Oregon. A parsonage is a house provided by a church for its pastor or minister to live in. These buildings are famous for their unique mix of architectural styles and their long history.
The church building itself is also known by its original name, the First Christian Church. Because of their importance, the church and the parsonage were added to the National Register of Historic Places in 1985. This is an official list of places in the United States that are worth preserving.
Contents
History of the Buildings
The church was first built between 1891 and 1892. At that time, it was called the First Christian Church. It was constructed using a method called balloon frame, which was a popular way to build wooden houses in the 19th century.
Over the years, the church changed hands and names.
- In 1906, it became the Norwegian Lutheran Church.
- In 1926, the church was remodeled into the building we see today. During this time, it was also moved to a new spot on the same piece of land.
- The parsonage, the house for the church leader, was built next to the church in 1926.
- In 1975, the church was sold. By 1984, it had been turned into the White Steeple Gallery and Tea Room.
Behind the church, there is a small, separate building that was used as the parson's study. It was built between 1953 and 1956. However, it is not considered part of the main historic site.
A Mix of Architectural Styles
One of the most interesting things about these buildings is their architecture, which is the art and science of designing buildings. They combine several different styles from American history.
The Church Building
The church is a beautiful example of two styles mixed together:
- Gothic Revival: This style is inspired by the grand cathedrals of Europe. The church has features like tall, pointed windows and a steep roof, which are common in Gothic buildings. It is a specific type called Carpenter Gothic, meaning it was built with wood.
- Queen Anne: This style was popular in the late 1800s and is known for its fancy details and decorations. The church also has some Eastlake decorations, which involve detailed, carved woodwork.
The Parsonage
The parsonage, or pastor's house, is a one-and-a-half-story bungalow. It also mixes two different styles:
- Bungalow/Craftsman: This style is known for being simple, sturdy, and well-made, often with low roofs and large front porches.
- Greek Revival: This style copies features from ancient Greek temples, like columns and simple, symmetrical designs.
See also
 | Claudette Colvin |
 | Myrlie Evers-Williams |
 | Alberta Odell Jones |

