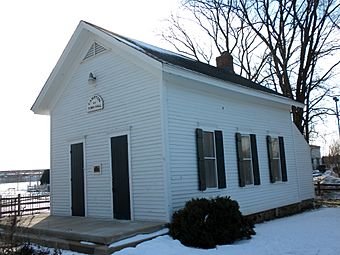Campton Town Hall facts for kids
Quick facts for kids |
|
|
Campton Town Hall
|
|

Campton Town Hall in 2010
|
|
| Location | Wasco, Illinois |
|---|---|
| Built | 1918 |
| Architect | Archie Moody |
| NRHP reference No. | 80001378 |
| Added to NRHP | November 24, 1980 |
The Campton Town Hall is a really old and important building in Wasco, Illinois. It's so special that it was added to the National Register of Historic Places in 1980. This means it's officially recognized as a place worth protecting because of its history.
Contents
A Look Back at Campton Town Hall's History
The Campton Town Hall has been used non-stop since 1874. It mainly serves as the main office for Campton Township in Kane County, Illinois.
Early Days of Meetings
People first settled in Campton Township in 1835. Back then, they held their town meetings in the home of Ever Chafee. Later, these meetings moved around to different schools.
In 1874, the people living there decided to build their own meeting hall. This was a big deal! Most small, country areas at that time only used schools for meetings.
Saving the Town Hall
In 1935, a parade was held to celebrate the building and all its years of service. But in 1975, the Campton Town Hall was almost torn down. It didn't have heating or proper bathrooms, and plans for a new building were being made.
However, the local people worked hard to save it! They raised enough money to add heating and bathrooms. Because of their efforts, the town hall continued to serve the community.
On November 24, 1980, the U. S. Department of the Interior officially recognized the Campton Town Hall. It was listed as a Historic Place.
Exploring the Town Hall's Design
The Campton Town Hall has a simple, rectangular shape. It's built with a wooden frame and sits on a foundation made of river stones.
Outside the Building
The outside walls are covered with white wooden boards, called clapboard, that are about 6 inches wide. On the north and south sides, you'll see sets of three windows. Each window has four panes of glass on the top and four on the bottom.
The main entrance is on the east side, facing Town Hall Street. There are two doors, and each has four panels. Above each door, there's a small window called a transom. Originally, there was a wooden porch here, but concrete steps replaced it around 1940.
The building's chimney was changed to have two flues (passages for smoke) to allow for a heating system. Around the same time, louver vents were added on the east and west sides. These are slatted openings that let air in and out. The original roof had cedar shingles, but these were later replaced with gray asphalt shingles.
Inside the Building
Step inside, and you'll find ceilings that are about 15 feet high. The floor is made of pine wood. The lower part of the walls, about 3 feet up from the floor, is covered with wooden panels called wainscotting. This wainscotting is painted a soft, grayish-blue color called glaucous.
All the doors and windows have decorative wooden trim around them, about 2.5 inches wide. There's a chimney on the west wall. A new door was added on the west wall during restoration work. This door allows access to a utility room.
 | John T. Biggers |
 | Thomas Blackshear |
 | Mark Bradford |
 | Beverly Buchanan |



