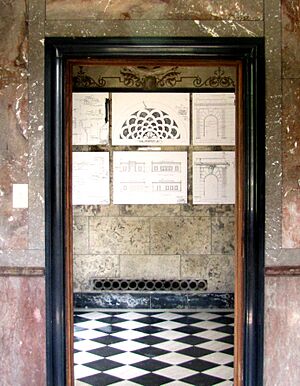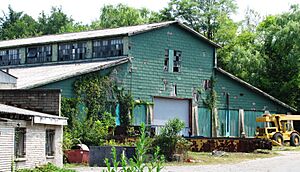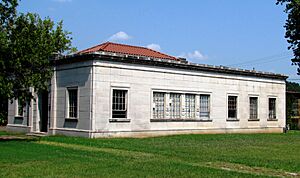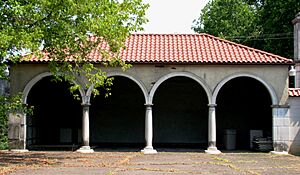Candoro Marble Works facts for kids
Quick facts for kids |
|
|
Candoro Marble Works
|
|
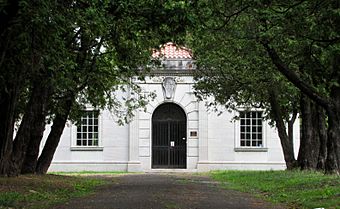
Candoro Marble Works showroom
|
|
| Location | 681 Maryville Pike Knoxville, Tennessee |
|---|---|
| Area | 5.4 acres (22,000 m2) |
| Built | 1914 |
| Architect | Charles I. Barber, multiple |
| Architectural style | Beaux-Arts |
| NRHP reference No. | 96001399 |
| Added to NRHP | December 4, 1996; July 22, 2005 |
The Candoro Marble Works was a special place in Knoxville, Tennessee, where big pieces of marble were cut and shined. It started in 1914 as part of another company called John J. Craig Company. The beautiful marble from Candoro was used to build many important buildings all over the United States in the 1930s and 1940s.
Even though Candoro stopped its main work in 1982, other marble companies kept using the buildings. In the early 2000s, a group that helps save old buildings, called South Knox Heritage, bought the property. In 1996, some of the buildings at Candoro Marble Works were added to the National Register of Historic Places. This means they are important historical sites.
By the early 1900s, East Tennessee was a major supplier of finished marble in the country. The John J. Craig Company was one of the biggest marble suppliers in the area. John J. Craig III, whose grandfather started the company, teamed up with three friends: F.C. Anderson, W.J. Donaldson, and S.A. Rodgers. They created Candoro to cut and polish marble from their quarries and marble brought in from other places. The name "Candoro" comes from the first letters of each founder's last name. The main showroom and garage, finished in 1923, were designed by a famous Knoxville architect named Charles I. Barber.
Contents
Where is Candoro Marble Works?
The Candoro Marble Works is located in a part of South Knoxville called Vestal. It sits along Candora Road. The showroom is the building closest to Maryville Pike. A pretty tree-lined path connects the showroom to Candora Road. The large building where marble was cut is to the west of the showroom. The building where marble was finished is right next to the cutting facility. A smaller building that held the boilers and offices is in front of the finishing building.
History of Candoro Marble
Knoxville: The Marble City
After the American Civil War, East Tennessee saw a big increase in marble quarrying. This area was known for a pinkish type of stone called "East Tennessee marble." By 1900, many companies were digging for marble or finishing it in and around Knoxville. This led to Knoxville being called "The Marble City." The John J. Craig Company was one of the most successful companies. They had quarries near Friendsville, Tennessee and Concord, Knox County, Tennessee.
John J. Craig III started the Candoro Marble Company to turn the marble from his quarries into finished products. He built the Candoro Marble Works complex. The location in South Knoxville was chosen because it was close to both the railroad and Goose Creek. Goose Creek provided water for the complex's steam boiler. This boiler powered the huge cutting machines before electricity was common. At first, the company used marble from local quarries. But over time, they started using more marble brought in from Europe and South America.
Famous Marble Carver
In 1927, Candoro hired a talented stone carver named Albert Milani. He was born in Carrara, Italy, a city famous for its marble. Milani worked at Candoro for 40 years as their chief carver. During his time, Candoro provided marble for many important buildings. These included the Smithsonian Museum of History and Technology and the National Gallery of Art in Washington, D.C. They also supplied marble for local buildings like the Knoxville Post Office building.
Albert Milani created amazing hand-carvings. Some of his famous works include the History of the World relief at the Pennsylvania State Capitol. He also carved four eagle sculptures that stand at the entrances of the Knoxville Post Office. Milani's carvings were sent to customers as far away as Pakistan and Japan.
Later Years and Restoration
After World War II, people used less marble in building construction. Candoro Marble Works eventually closed its main operations in 1982. Other marble companies continued to use the facilities until the early 2000s. At that time, a group of people who wanted to save historical places bought the Candoro office building. They made the space available to the South Knoxville Arts and Heritage Center. This center later became known as the Candoro Arts and Heritage Center.
The South Knox Arts and Heritage Center began working to restore the Candoro office and showroom. Since 2001, the Candoro grounds have hosted Vestival. This is an annual festival held in May with live music and craft sellers. The Aslan Foundation bought the Candoro Marble Building on April 15, 2014. In 2019, the Aslan Foundation started a big restoration project. The building reopened in March 2021. Today, the Candoro Marble Building is home to Tri-Star Arts, a group that supports modern art. They have a gallery, artist studios, and art programs there. The Candoro Arts and Heritage Center volunteers still hold Vestival and other events at the building.
Candoro Marble Works Historic District
The Candoro Marble Works complex was first added to the National Register of Historic Places in 1996. This was because of its important role in Knoxville's marble industry in the early 1900s. In 2005, the complex's showroom and garage were listed again. This time, their special architecture was also recognized as important. The complex has four water towers that are also considered important historical structures. There is also a marble yard behind the showroom that is listed as an important historical site.
Showroom and Garage
The Candoro Marble Works showroom is a two-story building. It has a marble outside and was finished in 1923. Architect Charles I. Barber designed the building in a style called Beaux-Arts. Albert Milani did the detailed marble carvings. The front of the building has a hand-carved design with flowers. It also has a fancy iron door made by a master blacksmith named Samuel Yellin. Inside the showroom, the entrance hall has shiny stone walls and painted plaster. Next to the entrance is a room with pink marble walls from East Tennessee. The floor of the building has black-and-white marble tiles. There is also a small apartment on the second floor of the showroom building.
The garage was also designed by Charles I. Barber. It has four arched openings. These are separated by four marble columns carved by Albert Milani. The bottom half of the garage's outside is made of the same marble as the showroom. The top half is covered with stucco. The roof of the garage has curved Roman tiles. A wall connects the showroom and the garage.
Other Important Buildings
- The cutting facility, built in 1914, is a large building with a steel frame, like a warehouse.
- The polishing and shipping/receiving building, built in 1914, is made of concrete and steel. It has angled roofs over each section. This building used to hold the machines that polished the marble and the area where products were shipped.
- The boiler room and office, built in 1914, has a one-story front section for offices. The back section has two stories and held the complex's boiler. The office area inside has East Tennessee marble floors, marble on the lower part of the walls, and marble railings.
 | George Robert Carruthers |
 | Patricia Bath |
 | Jan Ernst Matzeliger |
 | Alexander Miles |




