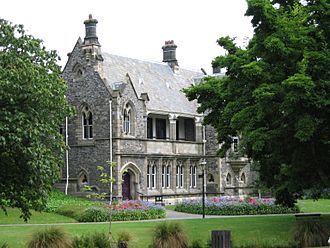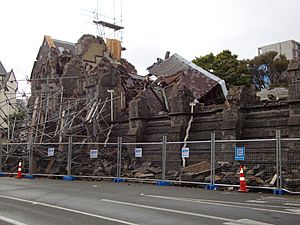Canterbury Provincial Council Buildings facts for kids
Quick facts for kids Canterbury Provincial Council Buildings |
|
|---|---|

The Bellamy's building viewed across the Avon River
|
|
| Alternative names | Canterbury Provincial Government Buildings |
| General information | |
| Type | Government administration |
| Architectural style | Gothic Revival |
| Location | Armagh, Durham and Gloucester Streets, Christchurch Central City |
| Address | 280–284 Durham St |
| Town or city | Christchurch |
| Coordinates | 43°31′45″S 172°38′02″E / 43.5292°S 172.634°E |
| Construction started | 1858 |
| Client | Canterbury Provincial Council |
| Owner | Christchurch City Council |
| Design and construction | |
| Architect | Benjamin Mountfort |
| Official name: Canterbury Provincial Government Buildings | |
| Designated: | 7 April 1983 |
| Reference #: | 45 |
The Canterbury Provincial Council Buildings were special buildings in Christchurch, New Zealand. They were built for the Canterbury Provincial Council, which was like a local government for the Canterbury area from 1853 to 1876. These buildings are the only ones of their kind in New Zealand that were built specifically for a provincial government and are still standing today. Sadly, they were badly damaged in the 2011 Christchurch earthquake.
Contents
What Were Provincial Governments?
To understand these buildings, it helps to know about New Zealand's early government. In 1852, a new law created a national Parliament for New Zealand. This Parliament had two parts: the House of Representatives (where people voted for their leaders) and the Legislative Council (where members were chosen).
At the same time, the country was divided into different areas called provinces. Each province had its own local government, led by an elected "Superintendent." This system helped manage things like roads and schools in different parts of New Zealand.
Where Are the Buildings Located?
The Canterbury Provincial Council Buildings are in the heart of Christchurch Central City. They sit on a block surrounded by Armagh Street, Durham Street, Gloucester Street, and the beautiful Avon River.
Building the Council's Home
The construction of these important buildings began in January 1858. The first part was a two-story wooden building. It was shaped like an "L" along Durham Street.
- The Timber Chamber: This was the first main meeting room for the Provincial Council. It was designed to look like old English manor halls from the 1300s and 1500s. It was first used in September 1859.
- More Buildings: An extension was added to the north, opening in 1861. This part ran along Durham and Armagh Streets, creating a courtyard in the middle.
- The Stone Chamber: The final set of buildings was built between 1864 and 1865. The Stone Chamber became the new, larger meeting room. It was designed by the famous architect Benjamin Mountfort. Many people say its inside was his most amazing work.
- Bellamy's: This area was added behind the Timber Chamber. It was a place where people could get refreshments.
These buildings are very special because they are the only ones built specifically for a provincial government that are still around in New Zealand. Another provincial building in Invercargill was bought by the Southland Provincial Council in 1866, but it was originally built for a different purpose.
The Buildings After the Earthquake

The Canterbury Provincial Council Buildings were severely damaged during the big 2011 Christchurch earthquake.
- The Stone Tower: The stone tower on Armagh Street, which was the main entrance on the north side, completely fell down. This tower used to hold the clock from the Victoria Clock Tower in its early years.
- The Stone Chamber: Many people felt that the collapse of the Stone Chamber was the biggest loss of historical heritage from the earthquake. Experts who had worked on restoring the buildings for years called for the Stone Chamber to be rebuilt.
Engineers studied the damage and found that large parts of the buildings would need to be rebuilt. The Christchurch City Council has been looking at different options for the future of these historic buildings.
 | Isaac Myers |
 | D. Hamilton Jackson |
 | A. Philip Randolph |


