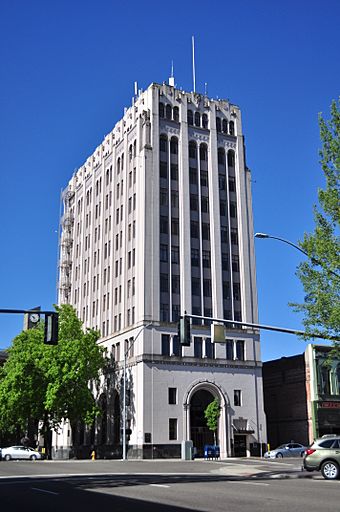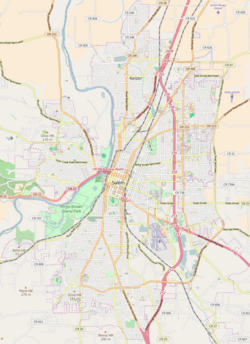Capitol Center (Salem, Oregon) facts for kids
Quick facts for kids |
|
|
Old First National Bank Building
|
|
|
U.S. Historic district
Contributing property |
|

Building in 2017
|
|
| Location | 388 State Street Salem, Oregon |
|---|---|
| Area | less than one acre |
| Built | 1927 |
| Architect | Dougan, Leigh L.; Hammond & Hammond Co. |
| Part of | Salem Downtown State Street – Commercial Street Historic District (ID01001067) |
| NRHP reference No. | 86002851 |
| Added to NRHP | October 9, 1986 |
The Capitol Center is a tall office building in downtown Salem, Oregon, United States. It was finished in 1927. This building was first known as the First National Bank Building. A businessman named Thomas A. Livesley owned it. The building has eleven stories and is the tallest office building in Salem. It is located at State and Liberty streets. The Capitol Center is part of Salem's historic downtown area. It was added to the National Register of Historic Places in 1986. At that time, it was called the Old First National Bank Building.
Contents
Discover the Capitol Center's History
How the Capitol Center Was Built
Thomas Livesley was a very successful businessman. He hired an architect named Leigh L. Dougan. Livesley wanted Dougan to design a very tall building for Salem. Construction on the building started in July 1926. The Hammond & Hammond Company built it. The building opened in early 1927. It was first named the First National Bank Building.
Changes Over the Years
When the building first opened, people had different opinions about it. Some thought it was not very pretty. Others called it a great monument. Thomas Livesley passed away in 1947. After that, the building was renamed the Livesley Building to honor him. Later, its name changed again to the Cascade Bank Building.
On October 9, 1986, the building became part of the National Register of Historic Places. This means it is an important historical site. From 1987 to 1988, the building was updated by its owners, Morse Brothers, Inc. After this update, it was given its current name, the Capitol Center.
In April 2003, Roger Yost bought the building. He also owned the nearby Reed Opera House. Mr. Yost made more updates to the Capitol Center. He put in new elevators. He also made the seventh floor look new again.
Exploring the Capitol Center's Design
What Makes the Capitol Center Unique?
The Capitol Center is located on State Street in downtown Salem. It stands 151 feet (46 meters) tall to the top of its roof edge. The building has eleven floors. It is the only high-rise building in Salem. It is the third tallest building in the city. The Salem First United Methodist Church is 188 feet tall. The Oregon State Capitol is 173 feet tall. The Capitol Center is 164 feet (50 meters) tall if you measure to the top of its tallest antenna.
Building Materials and Features
The building has a strong frame made of reinforced concrete. The outside walls are covered with a light pink stone called Florentine sandstone. The outside also has cool decorations. You can see gargoyles and carved heads near the top. The fifth floor is very special. It still looks like it did when the building first opened. It even has its original doors made from a beautiful wood called mahogany. The building has a total of 49,700 square feet (4,617 square meters) of space inside.
Images for kids
 | Kyle Baker |
 | Joseph Yoakum |
 | Laura Wheeler Waring |
 | Henry Ossawa Tanner |




