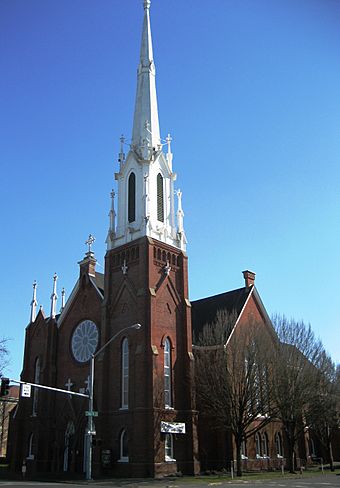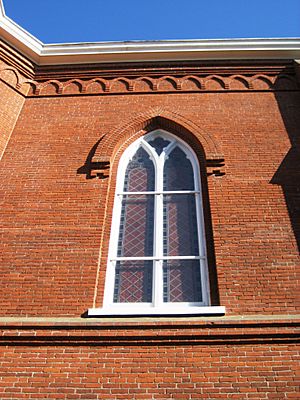Salem First United Methodist Church facts for kids
Quick facts for kids |
|
|
First Methodist Episcopal Church of Salem
|
|
 |
|
| Location | 600 State Street Salem, Oregon |
|---|---|
| Built | 1871–1878 |
| Architect | Cass Chapman Wilbur F. Boothby |
| Architectural style | Late Gothic Revival |
| NRHP reference No. | 83002162 |
| Added to NRHP | May 9, 1983 |
The Salem First United Methodist Church is a very old and important church located in Salem, Oregon, in the United States. It is a Methodist church, which is a type of Christian church. This church was added to the National Register of Historic Places in 1983 because of its history. It's known as the oldest Methodist church west of the Rocky Mountains! It's also a special United Methodist Heritage Landmark. The church building has a beautiful Gothic Revival style, which is rare in Oregon outside of Portland. It also has one of the few tall, pointy spires still standing in the state.
Church History
The Methodist Episcopal Church of Salem started in 1841. This happened when the Methodist Mission moved its main office to Salem. Jason Lee was one of the first 13 members of the church. David Leslie was the first pastor, or church leader.
At first, the church met in a room at the Oregon Institute. After about 10 years, more people joined the church. In 1853, they built a small wooden building. This building was at the corner of Church and State streets.
Building the Current Church
By 1870, the church needed a bigger building. So, they started building the church you see today. It was built in the Gothic Revival style, using bricks. This style looks like old European cathedrals. The church was finished in 1878. This was impressive because there was a "national depression" at the time. A depression is when the economy is very bad.
Cass Chapman, an architect from Chicago, drew the plans for the church. He designed many buildings at Cornell College. The plans were made a bit smaller to save money. A local architect named Wilbur F. Boothby watched over the building work.
Changes Over Time
The church building has had some additions over the years. New parts were added in 1935 and 1967. These new parts were designed to match the original Gothic style. The tall, wooden spire on top of the church was 185 feet high. It was the tallest building in Salem for a long time. This spire was replaced in 1984.
Inside the church, the main worship area, called the sanctuary, was updated in 1953. They added a large pipe organ and a beautiful round window called a rose window. New altar, pulpit, and pews were also put in. More changes were made inside in 1981 and 1988. In 2000, the organ got all its pipes, making its sound complete.
Community Outreach
In 1992, the First United Church bought a historic building next to it. This building used to belong to the Elks. The church renamed it MICAH. MICAH stands for Methodist Inner-city Community Activities House.
This MICAH building is very important for the community. It has a youth center for young people. It also holds the United Methodist Archives for the Oregon-Idaho Conference. This is where old church records are kept. The building also has space for informal worship services. Many community groups that help people also use the MICAH building.
See also
- Methodist Episcopal Church
 | Isaac Myers |
 | D. Hamilton Jackson |
 | A. Philip Randolph |


