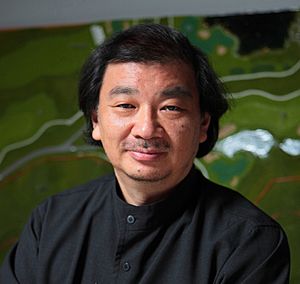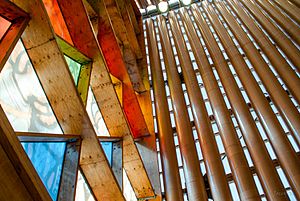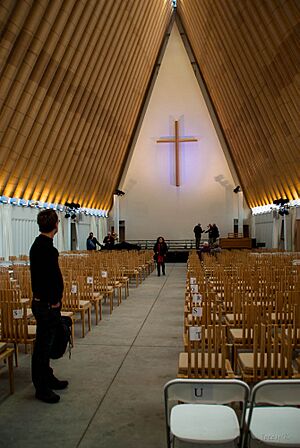Cardboard Cathedral facts for kids
Quick facts for kids Cardboard Cathedral |
|
|---|---|
| Transitional Cathedral | |

The Cardboard Cathedral in 2016
|
|
| 43°31′56.1″S 172°38′34.3″E / 43.532250°S 172.642861°E | |
| Location | Christchurch Central City |
| Country | New Zealand |
| Denomination | Anglican |
| History | |
| Dedicated | 15 August 2013 |
| Architecture | |
| Architect(s) | Shigeru Ban |
| Construction cost | NZ$5m |
| Specifications | |
| Number of floors | one |
| Materials | cardboard tubes, timber, steel |
| Administration | |
| Diocese | Anglican Diocese of Christchurch |
The Cardboard Cathedral, also known as the Transitional Cathedral, is a special church in Christchurch, New Zealand. It's an Anglican church that was built to replace the old ChristChurch Cathedral. The original cathedral was badly damaged during the 2011 Christchurch earthquake.
This unique church is located where the old St John the Baptist Church used to be. It sits on the corner of Hereford and Madras Streets in Latimer Square. This spot is just a few blocks away from where the permanent ChristChurch Cathedral will eventually be rebuilt.
The Cardboard Cathedral was designed by a famous Japanese architect named Shigeru Ban. He worked with a local firm called Warren and Mahoney. The church officially opened in August 2013. It got its interesting nickname because its walls and roof are made from over 90 large cardboard tubes!
Contents
Where is the Cardboard Cathedral located?
The church building is on land given to the Anglican Church. This land was part of Christchurch's first city plan back in 1850. It's right across from Latimer Square in central Christchurch.
This spot was once home to the St John the Baptist Church. That church was the first one built with strong materials by Anglicans in Christchurch. It had to be taken down after the 2011 Christchurch earthquake. The St John parish gave their land for the new cathedral. In return, they can use the Cardboard Cathedral. They will also keep it once a new permanent cathedral is ready.
How the Cardboard Cathedral was built
After the earthquakes, architect Shigeru Ban was asked to come to Christchurch. He met with Rev. Craig Dixon, who managed the cathedral's marketing. They talked about building a temporary cathedral. This new building would also be able to host concerts and other community events. The idea for the Cardboard Cathedral came from that visit.
Shigeru Ban is known as a "disaster architect." He often helps design buildings for areas affected by disasters. He designed this church for free, working with a Christchurch architecture company.
At first, people hoped the cathedral would open in February 2012. This would have been for the first anniversary of the earthquake. The building has an A-frame shape and stands 24 meters (about 79 feet) tall. It uses 86 large cardboard tubes, each weighing 500 kilograms (about 1,100 pounds). These tubes sit on top of 6-meter (about 20-foot) long shipping containers.
However, construction didn't start until July 24, 2012. The site was blessed in April 2012. Once it was decided that the building would stay for the St John parish, it was built to be a permanent structure.
There were some challenges during construction. Cardboard that got wet before the building was fully closed had to be removed. It was then replaced with new, dry cardboard. The project was expected to finish by Christmas 2012. But the opening date was pushed back several times. By February 2013, the cost had also increased from NZ$5.3 million to NZ$5.9 million.
After many delays, the church leaders became quiet about the opening date. A local newspaper reported on August 2, 2013, that the date was still unknown. But later that same day, a small opening ceremony was held for invited guests. The builder gave a symbolic key made of cardboard to the bishop.
The Cardboard Cathedral opened to the public on August 6, 2013. A special dedication service was held on August 15. It was one of the first important buildings to open as part of Christchurch's rebuilding efforts.
What is the Cardboard Cathedral made of?

The building reaches 21 meters (about 69 feet) above the altar area. It is built using 60-centimeter (about 24-inch) wide cardboard tubes, timber, and steel. The roof is made of a clear plastic material called polycarbon. Eight shipping containers form the side walls of the church. The foundation is a strong concrete slab.
The architect, Shigeru Ban, wanted the cardboard tubes to be the main support. However, local companies couldn't make tubes thick enough. Importing the cardboard was also not an option. So, the 96 tubes were made stronger with laminated wood beams inside. They are also coated with waterproof material and fire retardants. There are small gaps between the tubes, about two inches wide. This allows natural light to shine into the church.
Instead of a traditional rose window, the building has colorful triangular pieces of stained glass. The church can seat about 700 people. It is used for church services and also as a place for conferences and events. It was designed to last for 50 years, even though it was originally meant to be temporary.
The Wizard of New Zealand, who often spoke in Cathedral Square, called the design "kitsch". This means he thought it was a bit too showy or in poor taste.
In October 2012, Lonely Planet named Christchurch one of the "top 10 cities to travel to in 2013." The Cardboard Cathedral was mentioned as one of the exciting new reasons to visit the city.
Deans of the Cathedral
| Period | Dean | Notes |
|---|---|---|
| 2013–2014 | Lynda Patterson | |
| 2015–2023 | Lawrence Kimberley | |
| 2023–present | Ben Truman |
 | Mary Eliza Mahoney |
 | Susie King Taylor |
 | Ida Gray |
 | Eliza Ann Grier |



