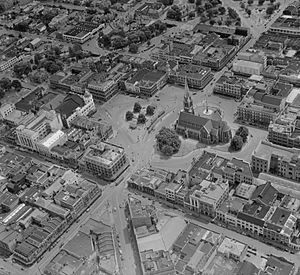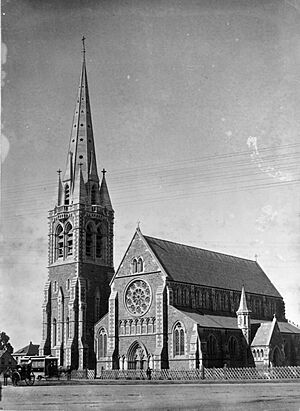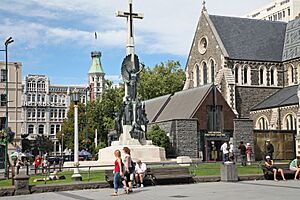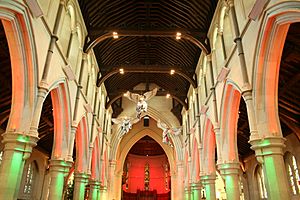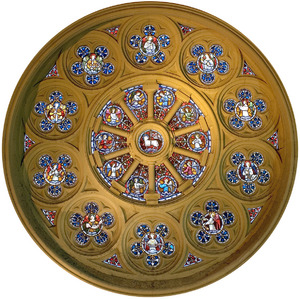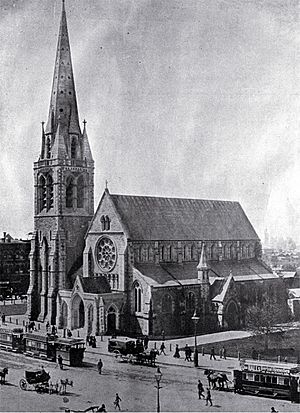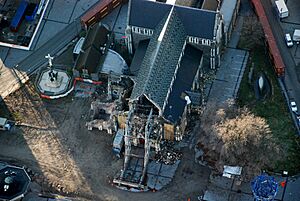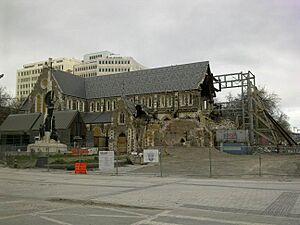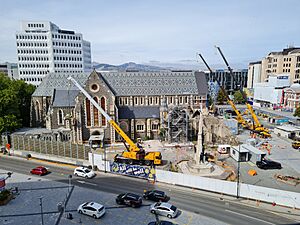Christ Church Cathedral, Christchurch facts for kids
Quick facts for kids Christ Church Cathedral |
|
|---|---|
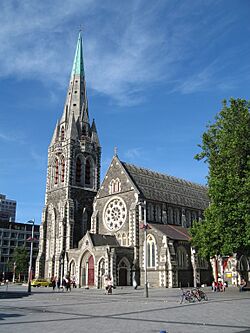
Christ Church Cathedral in Cathedral Square (2006)
|
|
| 43°31′52″S 172°38′13″E / 43.531°S 172.637°E | |
| Location | Christchurch Central City |
| Country | New Zealand |
| Denomination | Anglican |
| Website | christchurchcathedral.co.nz |
| Architecture | |
| Heritage designation | Category I |
| Designated | 7 April 1983 |
| Architect(s) | George Gilbert Scott Benjamin Mountfort |
| Architectural type | Gothic Revival style |
Christ Church Cathedral is an important Anglican church building in the city of Christchurch, New Zealand. It is also known as ChristChurch Cathedral. It was built between 1864 and 1904 in the very center of the city, surrounded by Cathedral Square. For many years, it was the main church for the Bishop of Christchurch.
The building has been damaged many times by earthquakes, especially its tall spire. Major earthquakes in 2010 and 2011 caused severe damage. The spire and the top part of the tower were destroyed in the February 2011 earthquake. The rest of the tower was taken down in March 2012. The west wall, which had a beautiful rose window, also collapsed.
After the earthquakes, the Anglican Church decided to take down the building and build a new one. However, many groups wanted to save the old cathedral. They even went to court to stop the demolition. While the courts mostly sided with the church, no more demolition happened after the tower was removed. In September 2017, it was announced that the cathedral would be rebuilt. Work on the design and making the building safe began in mid-2019.
Since August 2013, the church community has been using a temporary church called the Cardboard Cathedral.
Contents
Building the Cathedral: A Long Journey
Early Plans and Design
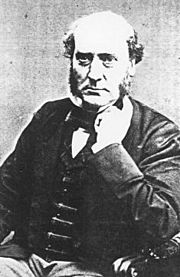
Building the Christ Church Cathedral took a very long time, about 40 years. Work often stopped because there wasn't enough money.
The idea for the cathedral came from the Canterbury Association. This group planned to build a city with a main cathedral and a college, like the famous Christ Church in Oxford, England. In the first map of Christchurch from 1850, the college and cathedral were planned for Cathedral Square. But the college needed more space, so it moved.
Henry Harper, the first Bishop of Christchurch, arrived in 1856. He pushed for the cathedral project to start. Most Christian churches face east. To follow this tradition, Bishop Harper wanted the cathedral to be on the eastern side of Cathedral Square. This way, the main entrance would face Colombo Street, and people would pray towards the east.
In 1858, the church approved the project. They asked George Gilbert Scott, a famous British architect, to design it. Scott designed many Gothic-style churches. He never visited Christchurch but had another architect, Robert Speechly, oversee the building.
Changes to the Design and Location
Before building started, the road through Cathedral Square was changed. It was curved to move the cathedral slightly west. This made its tall tower visible from far away along Colombo Street.
Scott first designed the cathedral to be made of oak wood. He thought wood would be better in earthquakes. But Bishop Harper and the church leaders wanted it built from stone. Scott then drew new plans in 1862 for a stone outside with a wooden frame inside. There was still pressure for an all-stone church. So, Scott sent new plans in 1864 for stone arches and walls.
Construction Starts and Stops
The first stone was laid on December 16, 1864. By April 1865, the foundations were mostly done. But then, work stopped because there was no more money. The square was left empty for eight years, becoming overgrown with grass. People were very disappointed. A writer named Anthony Trollope visited in 1872. He called the foundations a "huge record of failure."
In 1873, a new architect, Benjamin Mountfort, took over. Construction started again. Mountfort was a New Zealander. He had been passed over before, but he had proven himself with other important buildings. Mountfort changed Scott's design. He added balconies and pointy tops to the tower. He also added porches and made the south porch taller. He designed many decorative details inside, like the font and pulpit. The roof supports were made from local totara and matai wood. By the end of 1875, the walls were 23 feet high. The first church service was held inside the unfinished building.
The main part of the church, called the nave, and the tower were officially opened on November 1, 1881. In 1894, a western porch was added. When Mountfort died in 1898, his son, Cyril Mountfort, continued the work. He oversaw the completion of the chancel and transept. These parts were finished by 1904.
The Rhodes family, an early Canterbury family, helped pay for the tower and spire. The spire reached 63 meters high. People could go up for great views of the city. The tower originally had ten bells. These were replaced in 1978 with 13 new bells.
In 1999, the cathedral was made stronger to resist earthquakes. This work helped keep the building from falling apart during the big earthquakes in the 2010s. It also saved lives.
A Special Historic Place
On April 7, 1983, the church was officially recognized as a Category I historic place. This means it is very important to New Zealand's history. It is the only church designed by George Gilbert Scott in New Zealand. Benjamin Mountfort also had a big impact on its design. The cathedral is a major landmark and a popular place for tourists. It reminds many people of the early settlers' dreams. Inside, there are many memorial plaques and windows. These remember important people and events from the region's past.
Visitor Centre Addition
In the 1990s, the cathedral was updated. Running and maintaining the cathedral cost a lot of money. So, it was decided that money from tourists could help. Adding a visitor center was a bit controversial. Some people thought it was wrong to have a business in a church. The design of the new building was also debated.
The final design was a two-story building on the north side of the cathedral. Part of it was built underground. This helped it blend in with the cathedral's look. The building was designed to match the cathedral's Gothic style. Queen Elizabeth officially opened the center on November 4, 1994.
Inside the Cathedral
The main altar's back screen, called a reredos, was made from kauri wood. It has six carved figures of important church leaders.
The pulpit, designed by Mountfort, remembers George Selwyn, the first Bishop of New Zealand. Mountfort also designed the font, a basin for baptisms. It was given in memory of Captain Owen Stanley, who arrived in Akaroa in 1840.
The cathedral also holds the special chair for Bishop Harper. He was the first Bishop of Christchurch. He laid the first stone in 1864. In the west porch, there are stones from famous churches and places around the world. These include Canterbury Cathedral and even Herod's Temple.
The north wall has a beautiful marble and tile design. A memorial window above it remembers Sir Thomas Tancred.
The Chapel of St Michael and St George was opened in 1949. It is dedicated to Archbishop Campbell West-Watson.
The Rose Window
The large, round rose window was designed by Mountfort. It was given by Leonard Harper and his wife. The window had 31 sections and 4,000 pieces of stained glass. It was made in London in 1881. The window was at the western end of the church, 20 meters above the main door. It was 7.5 meters wide. The artwork showed angels orbiting around the Lamb of God.
During an earthquake in June 2011, the rose window fell and was destroyed. The pieces were carefully collected. In 2022, they were sent to a local artist, Graham Stewart, for repair. Less than 10% of the original window could be saved. So, the artist had to recreate most of the lost parts. The restoration was finished in June 2024.
Earthquake Damage and Rebuilding Efforts
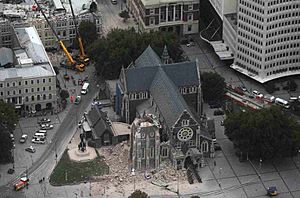
The Christchurch area has many earthquakes. Like many buildings, the cathedral has been damaged several times.
Past Earthquake Damage
- 1881: A stone fell from the spire soon after the cathedral opened.
- 1888: About 8 meters of stone fell from the top of the spire. The stone spire was replaced.
- 1901: The top of the spire fell again. In 1902, it was replaced with a stronger structure made of wood and copper.
- 1922: One of the stone crosses fell.
Recent Earthquakes and Major Damage
- 2010: The September 2010 earthquake caused some small damage. The cathedral closed for checks but reopened later that month. More damage happened in a December aftershock.
- February 2011: A very strong earthquake on February 22, 2011, caused huge damage. The spire was completely destroyed. Only the lower part of the tower remained. The main walls and roof stayed mostly together. But the west front was damaged, and part of the roof collapsed from falling tower pieces. Experts checked the building. They found the main support pillars were badly damaged.
- June 2011: The cathedral was damaged even more on June 13, 2011. The rose window in the west wall fell in. This made people wonder if the cathedral should be taken down.
- December 2011: More earthquakes on December 23 caused further damage. The rest of the rose window collapsed.
Plans for Demolition and Reinstatement
After the major earthquakes, the damage was so bad that demolition seemed likely. In October 2011, Bishop Victoria Matthews announced that the building would no longer be a consecrated church and would be partly taken down. The church was officially "deconsecrated" on November 9, 2011.
On March 2, 2012, Bishop Matthews announced that the building would be demolished. She said it was unsafe and that rebuilding would cost too much. Many local churches supported this decision. Demolition began in late March 2012. Workers removed windows and started taking down the tower.
People Want to Save the Cathedral
Many people were against the demolition. Heritage groups, including UNESCO World Heritage Centre, wanted to save the building. Local leaders and famous New Zealanders also spoke out. Two groups were formed to oppose the demolition: "Restore Christchurch Cathedral" and the "Great Christchurch Buildings Trust." Some people even offered large amounts of money to help with the restoration.
An American engineer, Kit Miyamoto, who is an expert in earthquake rebuilding, said that restoring and strengthening the cathedral was possible and affordable.
Many locals felt that the church and government were pushing for demolition without asking the public. A poll in 2014 showed that 51% of people wanted the cathedral restored. Bishop Matthews believed the decision was for the church, not the whole city.
Legal Battles and a New Plan
The Great Christchurch Buildings Trust took the church to court. In November 2012, a court order temporarily stopped the demolition. This pause allowed time to review the decision.
In December 2013, the highest court in New Zealand rejected another attempt to save the cathedral. In May 2014, the court ruled that there was no reason to stop the demolition. This seemed to end the legal efforts.
However, in July 2015, the government expressed concern about the lack of progress. An independent negotiator was appointed to help the church and the trust find a solution. The negotiator's report said that restoring the building would cost about $105 million. A new, modern design would cost about $66 million.
On December 23, 2015, it was announced that the church agreed the building could be restored to look "indistinguishable" from how it was before the earthquakes. This was a big step forward. A working group was set up to get ideas from everyone. In November 2016, they suggested restoring the original building with some changes for new offices, choir rooms, a visitor center, and a cafe.
Finally, on September 9, 2017, the Anglican church leaders voted to rebuild the cathedral. This ended a long disagreement about its future.
Reinstatement Work and Pause
On August 22, 2018, a company called Christ Church Cathedral Reinstatement Limited was formed to rebuild the cathedral. The work involves repairing, restoring, and making the building stronger against earthquakes. This includes removing inner walls to replace old rubble with steel or concrete. The building will also get "base isolation," which helps it move with the ground during an earthquake.
In 2017, the cost was estimated at $104 million. But by October 2020, when the new plans were released, the cost had increased to $154 million. The new plans include a museum, visitor center, and cafe on the north side. An office building and parish hall are planned for the south.
The Citizens' War Memorial was moved to a new spot for the project.
Work Paused Indefinitely
In 2024, the estimated cost for reconstruction went up again to $248 million. This happened after workers could go inside the cathedral and found that earlier ideas about the foundations were wrong. To lower the cost, the church decided to reduce some of the earthquake strengthening work. This brought the estimate down to $219 million, but there was still a large funding gap.
In August 2024, the government decided not to provide more money for the rebuild. Because of this, the restoration work was paused indefinitely. This pause is sometimes called "mothballing." It means making the construction site safe, adding a temporary roof, removing equipment, and moving the fences closer to the building. This work was completed in December 2024. Small visitor tours were allowed inside that month. The project leader said that "mothballing" does not mean the project has been completely given up on.
Temporary Cathedral
Building a temporary church, called the Cardboard Cathedral, started on July 24, 2012. It is located a few blocks away from the main cathedral site. The architect, Shigeru Ban, designed it to hold about 700 people. It was officially opened on August 15, 2013. The building is made from cardboard tubes, wood, and steel.
See also
 In Spanish: Catedral de Christchurch para niños
In Spanish: Catedral de Christchurch para niños
 | Lonnie Johnson |
 | Granville Woods |
 | Lewis Howard Latimer |
 | James West |


