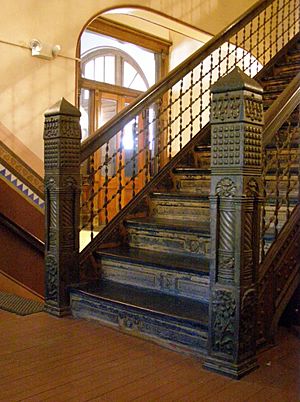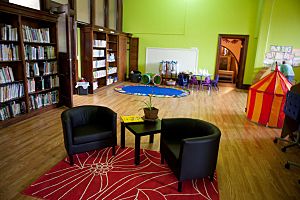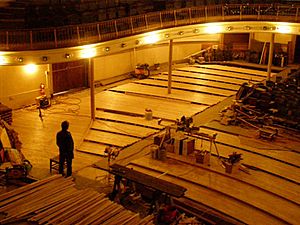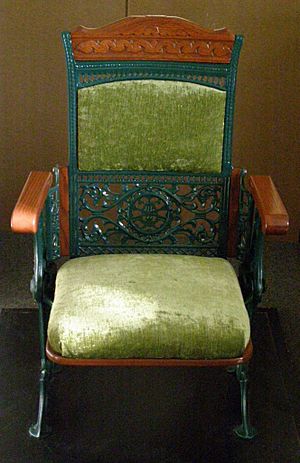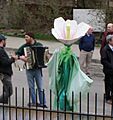Carnegie Free Library of Braddock facts for kids
|
Braddock Carnegie Library
|
|
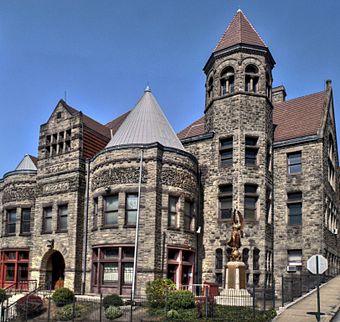
Braddock Carnegie Library. Elements to the left, including the round turret, are William Halsey Wood's 1889 facade. The octagonal tower beside the turret, and elements to its right, reflect the Longfellow, Alden & Harlow addition from 1893. The Frank Vittor statue, "Winged Victory", a WWI memorial, was added to the courtyard ca. 1922.
|
|
| Location | 419 Library St., Braddock, Pennsylvania |
|---|---|
| Area | 2 acres (0.81 ha) |
| Built | 1888 |
| Architect | William Halsey Wood (1888); Longfellow, Alden & Harlow (1893 addition) |
| Architectural style | Romanesque Revival, Richardsonian Romanesque |
| NRHP reference No. | 73001585 |
Quick facts for kids Significant dates |
|
| Added to NRHP | June 19, 1973 |
| Designated NHL | March 2, 2012 |
The Braddock Carnegie Library in Braddock, Pennsylvania, is super special! It was the very first Carnegie library ever built in the United States. Because it's so important, it was named a National Historic Landmark in 2012. Before that, it was added to the National Register of Historic Places in 1973. It's also on the Pittsburgh History and Landmarks Foundation's List of Historic Landmarks.
Contents
Building the Library
The library was designed by William Halsey Wood. It looks like an old castle! Andrew Carnegie bought the land for it in 1885. The building was finished and opened by Carnegie himself on March 30, 1889. That's when people could start borrowing books!
More Than Just Books
In 1893, a big addition was built by Longfellow, Alden & Harlow. This made the library much bigger. Carnegie gave about $357,782 to build both parts of the library. This was a huge amount of money back then!
The Braddock Library was unique because it had many fun things to do, not just reading.
- It had billiard tables on the first floor. Andrew Carnegie loved billiards!
- There was a bathhouse in the basement. This was important because many millworkers didn't have indoor plumbing at home. They could clean up before using the library. Today, this space is a pottery studio.
- The 1893 addition added even more cool stuff:
- A large Music Hall with 964 seats.
- A gymnasium for sports.
- A swimming pool under the Music Hall.
- A two-lane duckpin bowling alley.
In the early days, you could use these fun facilities if you joined the "Carnegie Club." It cost a small fee each quarter. If you worked for a Carnegie company, you got a 50% discount!
Cool Decorations
Look closely at the outside of the old part of the library. You'll see decorative cast-iron panels. They have shields and oak leaves. The oak leaves might be a nod to the Braddock family name, which means "broad oak."
When the Library Closed
The library was open for a long time, from 1889 to 1974. But over the years, it got old and needed many repairs, especially to its roof. There wasn't enough money to fix it, so it had to close.
In the late 1970s, the library was almost torn down! But a group of local people who loved the library stepped in. They remembered how much the library helped them when they were young. This group, called the Braddock's Field Historical Society, bought the building for just $1! They worked hard to protect the building and fix the roof.
The Library's Rebirth
The library slowly came back to life. In 1983, they reopened one room as a children's library. It was heated with kerosene!
Restoring the Building
- The wooden gym was fixed up in the early 1990s.
- The roof was restored in 1998. It now looks like its original terracotta color.
- The Music Hall's walls were also repaired. They had been damaged by the leaky roof.
Today, the main library services for adults are on the first floor. A brand new Children's Library opened in March 2012 on the second floor. It even has its own staff!
The old bathhouse in the basement is now the Bathhouse Ceramics Studio. You can take pottery lessons there!
Work is still happening on the Music Hall. They are fixing the floor and the original seats from 1893.
Art You Can Borrow!
In 2013, the library started something really cool called the Art Lending Collection. It lets people borrow original artwork, even life-sized puppets! This was part of a big art event called the Carnegie International.
Seen on Screen
The Braddock Carnegie Library is so cool that it's been used in movies and TV shows!
- Around 1982, a music video for "Terraplane Blues" was filmed in the gym.
- It was a Brooklyn police station in the TV movie The Bride in Black (1990).
- It was an orphanage in the TV movie The Christmas Tree (1996). This was Sally Field's first time directing!
- It was a museum and a gym in the movie Shelter (2010).
- In December 2014, parts of the movie Concussion were filmed there. Will Smith was in that movie!
Images for kids
 | Janet Taylor Pickett |
 | Synthia Saint James |
 | Howardena Pindell |
 | Faith Ringgold |




