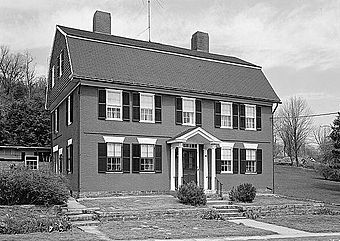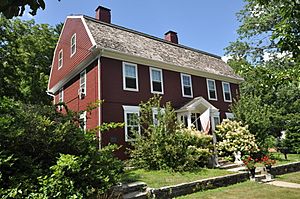Carpenter House (Norwich, Connecticut) facts for kids
|
Carpenter House
|
|
|
U.S. Historic district
Contributing property |
|

Carpenter House in 1958
|
|
| Location | 55 East Town Street, Norwich, Connecticut |
|---|---|
| Built | 1793 |
| Architectural style | Georgian |
| Part of | Norwichtown Historic District (ID730019751) |
| NRHP reference No. | 70000721 |
Quick facts for kids Significant dates |
|
| Added to NRHP | October 14, 1970 |
| Designated CP | January 17, 1973 |
The Carpenter House is a historic home in Norwich, Connecticut. People also call it the Gardner Carpenter House or the Red House. It is built in the Georgian style. Gardner Carpenter built this house in 1793. He removed an older house to make space for it.
The house has three stories and is made of brick. It has a special roof called a gambrel roof. A modern part was added to the back in 1958. Inside, the house has tall ceilings. Many original details like molding and hardware are still there. The Carpenter House is very important. It was added to the National Register of Historic Places in 1970. It also became part of the Norwichtown Historic District in 1973.
Contents
What is the History of the Carpenter House?
Who was Gardner Carpenter?
Gardner Carpenter was a businessman in Norwich. He married Mary Huntington in 1791. Mary was the daughter of Benjamin Huntington Jr. Gardner ran a store with his brother, Joseph Carpenter. Joseph was a silversmith. Their shared shop is now known as the Joseph Carpenter Silversmith Shop.
In 1793, Gardner built the Carpenter House. He and Mary had six children. Their first son, George, was born in 1795. Their only daughter, Mary Elizabeth, was born in 1797. Other sons were Gardner Jr., Henry, John, and Charles.
Gardner Carpenter was also a paymaster in the 17th Connecticut Regiment. This was during the American Revolutionary War. He also served as the postmaster of Norwich from 1799 to 1814. He passed away in 1815. His wife, Mary, died in 1838.
Who Owned the House After Gardner?
After Gardner Carpenter's death, the house was sold. Joseph Huntington bought it. Around 1816, Joseph added the third story to the house. Later, in 1841, Reverend Hiram P. Arms bought the house. The house remains a private home today.
What Does the Carpenter House Look Like?
The Carpenter House is on the north side of the Norwichtown green. It faces East Town Street. The house has three stories. Its walls are made of brick. The bricks are laid in a pattern called Flemish bond. The house is painted a cranberry red color.
The front of the house has five sections, called bays. There is a small porch over the main door. This porch has a gabled roof and round columns. The front door is not the original one. It has a window above it with six small panes of glass. The windows are double-hung sash windows. They have six panes on the top and six on the bottom. The windows on the first floor have flat, splayed lintels. These look similar to the gabled porch.
What About the Roof and Additions?
The third story of the house is also the attic. It has a large gambrel roof that hangs over the two stories below. This third story was added around 1816. This was when Joseph Huntington owned the house. A modern, one-story part was added to the back of the house in 1958. This is the newest addition.
The house has four chimneys. Two are inside the main house. One is at the back of the main house. A smaller fourth chimney is on the one-story addition.
What is the Inside Like?
The inside of the house has a typical center hall plan. This means a hallway runs through the middle. Many original details are still there. These include moldings, wood panels, and wrought iron hardware. The 1958 addition created a family room. This room is about 16-foot (4.9 m) by 26-foot (7.9 m).
The house has about 3,200 square feet (300 m2) of space. It was renovated after 1970. Around 1980, the Chassanoff family bought the home. They worked to restore it to its historic look. They removed old wallpaper and used historic paint colors. They also refinished the original wooden floors. The house has 11 rooms. It has 10-foot (3.0 m) high ceilings. There are four rooms on the second floor. One of these is a master bedroom. The house has at least six fireplaces. Two more might be hidden under plaster.
Why is the Carpenter House Important?
The Carpenter House was added to the National Register of Historic Places on October 6, 1970. This means it is a very important historic place. It became part of the Norwichtown Historic District in 1973.
Experts say the house is a great example of Georgian architecture. It is even more valuable because of the other historic buildings around it. The house is located near the Norwich town green. This green is a main part of the historic district. The home was part of a historic house tour in 1993. It remains a private home today.




